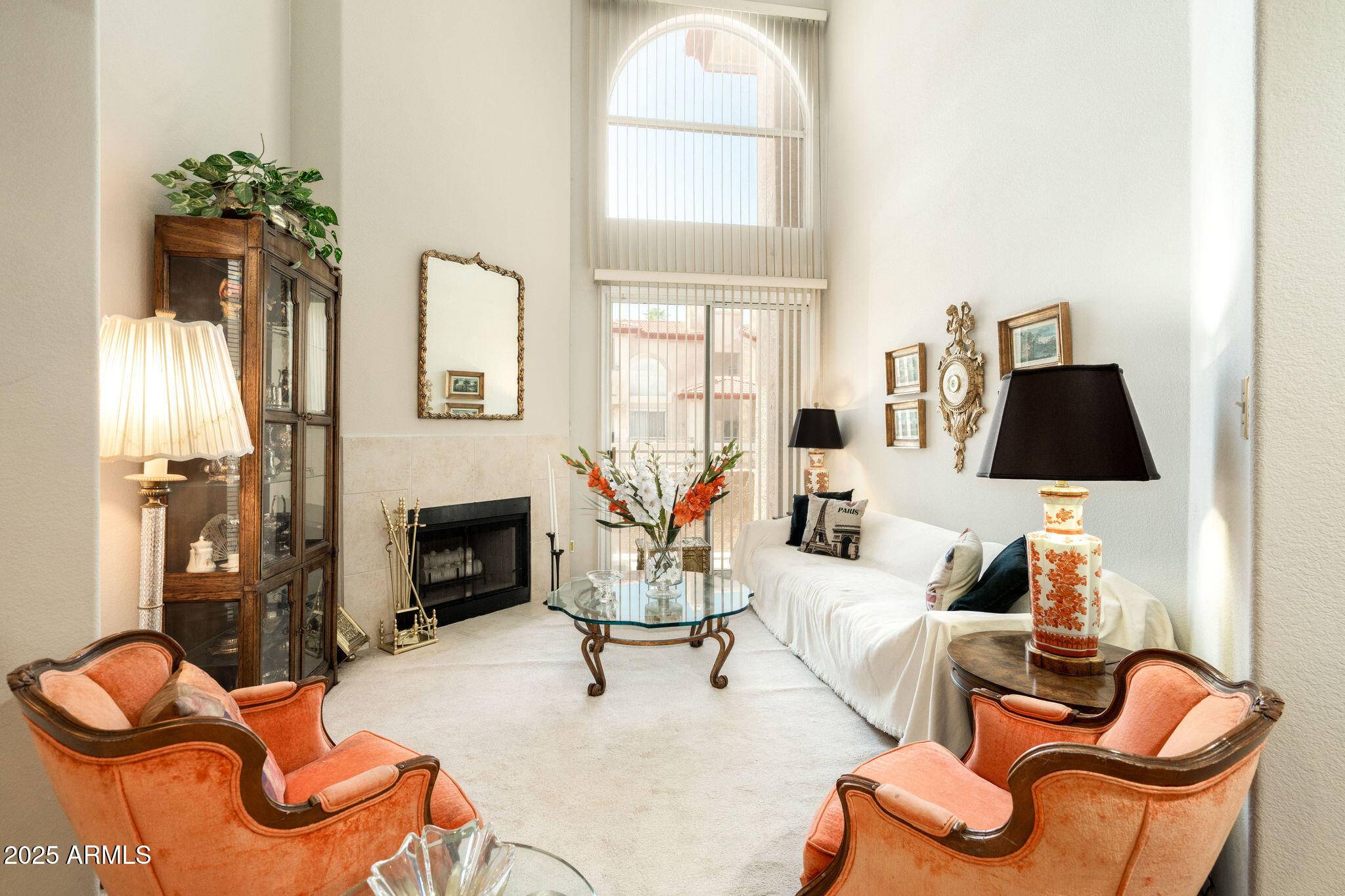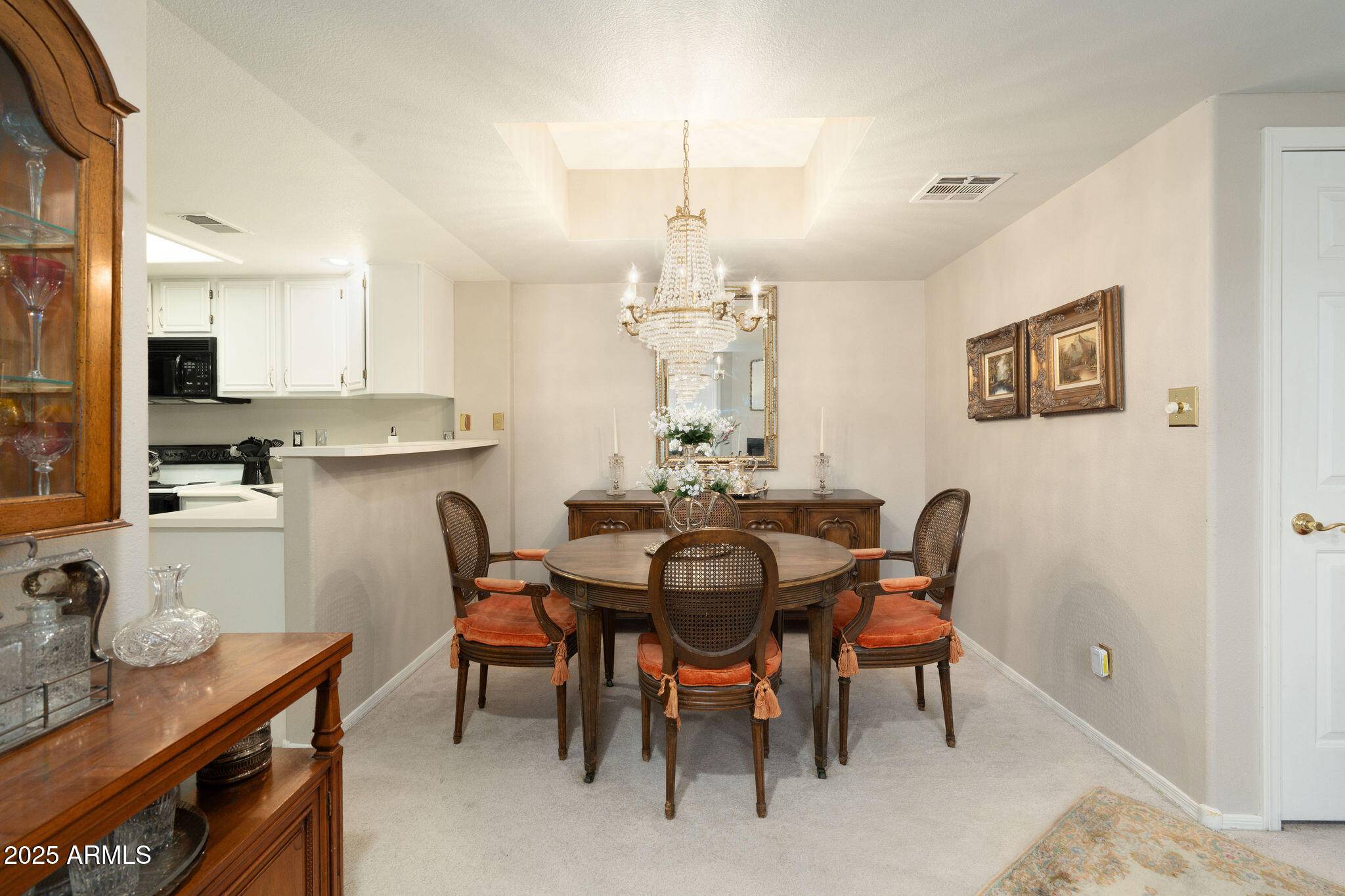2 Beds
2 Baths
1,337 SqFt
2 Beds
2 Baths
1,337 SqFt
Key Details
Property Type Townhouse
Sub Type Townhouse
Listing Status Active
Purchase Type For Sale
Square Footage 1,337 sqft
Price per Sqft $224
Subdivision The Pointe Resort Condomi
MLS Listing ID 6894015
Style Other
Bedrooms 2
HOA Fees $430/mo
HOA Y/N Yes
Year Built 1994
Annual Tax Amount $1,175
Tax Year 2024
Lot Size 75 Sqft
Property Sub-Type Townhouse
Source Arizona Regional Multiple Listing Service (ARMLS)
Property Description
Location
State AZ
County Maricopa
Community The Pointe Resort Condomi
Direction North on Cave Creek Rd., West on 12th Ct. through Gate to Building #25
Rooms
Other Rooms Loft
Master Bedroom Upstairs
Den/Bedroom Plus 3
Separate Den/Office N
Interior
Interior Features High Speed Internet, Double Vanity, Upstairs, Vaulted Ceiling(s), Pantry, Full Bth Master Bdrm, Laminate Counters
Heating Electric
Cooling Central Air, Ceiling Fan(s)
Flooring Carpet, Tile
Fireplaces Type 1 Fireplace, Living Room
Fireplace Yes
Window Features Skylight(s),Solar Screens,Dual Pane
SPA None
Exterior
Exterior Feature Balcony
Parking Features Assigned
Carport Spaces 1
Fence See Remarks, Other
Community Features Gated, Community Spa Htd
View Mountain(s)
Roof Type Tile
Building
Lot Description Gravel/Stone Front
Story 2
Builder Name UNK
Sewer Public Sewer
Water City Water
Architectural Style Other
Structure Type Balcony
New Construction No
Schools
Elementary Schools Washington Elementary School
Middle Schools Sunnyslope Elementary School
High Schools Sunnyslope High School
School District Glendale Union High School District
Others
HOA Name Pointe At Tapatio
HOA Fee Include Roof Repair,Insurance,Sewer,Cable TV,Maintenance Grounds,Other (See Remarks),Street Maint,Trash,Water,Roof Replacement,Maintenance Exterior
Senior Community No
Tax ID 159-28-675
Ownership Fee Simple
Acceptable Financing Cash, Conventional
Horse Property N
Listing Terms Cash, Conventional

Copyright 2025 Arizona Regional Multiple Listing Service, Inc. All rights reserved.
GET MORE INFORMATION
REALTOR® | Lic# SA548848000






