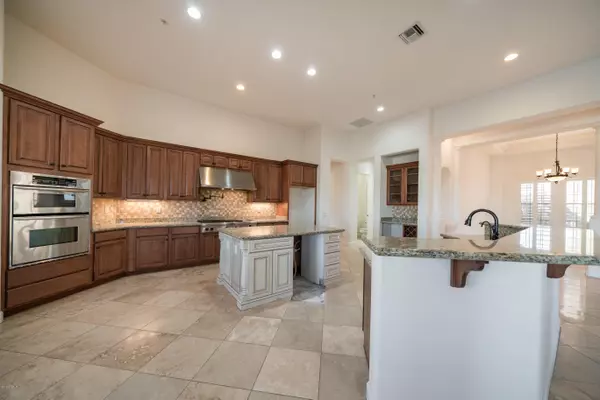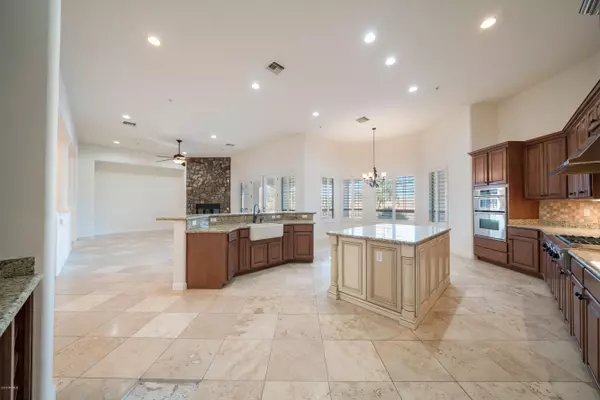$537,000
$537,000
For more information regarding the value of a property, please contact us for a free consultation.
3 Beds
3.5 Baths
3,221 SqFt
SOLD DATE : 02/05/2020
Key Details
Sold Price $537,000
Property Type Single Family Home
Sub Type Single Family - Detached
Listing Status Sold
Purchase Type For Sale
Square Footage 3,221 sqft
Price per Sqft $166
Subdivision Sarival Gardens
MLS Listing ID 6013936
Sold Date 02/05/20
Style Santa Barbara/Tuscan
Bedrooms 3
HOA Fees $73/qua
HOA Y/N Yes
Originating Board Arizona Regional Multiple Listing Service (ARMLS)
Year Built 2005
Annual Tax Amount $4,141
Tax Year 2019
Lot Size 1.017 Acres
Acres 1.02
Property Description
Gorgeous home on an acre! 3 en-suite bedrooms plus a den with a wide open floor plan, gourmet island kitchen, and all the space you could want. This home is an entertainer's dream! Soaring ceilings, high-end cabinetry, granite countertops, a farmhouse sink, stainless steel appliances (even a pot filler at stove!), and travertine floors. New carpet, fresh interior and exterior paint. Statement stone fireplace in the great room, as well as an outdoor fireplace in the romantic front courtyard AND a two-way fireplace in the master suite. Enormous back patio and room to create the yard of your dreams. New water heater, recently cleaned & sealed stone veneer, and new window screens on south windows. Come fall in love!
Location
State AZ
County Maricopa
Community Sarival Gardens
Direction South on Sarival, West on Durango to property.
Rooms
Other Rooms Great Room, Family Room
Master Bedroom Split
Den/Bedroom Plus 4
Separate Den/Office Y
Interior
Interior Features Eat-in Kitchen, Breakfast Bar, Fire Sprinklers, Kitchen Island, Pantry, Double Vanity, Full Bth Master Bdrm, Separate Shwr & Tub, Tub with Jets, Granite Counters
Heating Natural Gas
Cooling Refrigeration, Ceiling Fan(s)
Flooring Carpet, Stone, Wood
Fireplaces Type 3+ Fireplace, Two Way Fireplace, Exterior Fireplace, Family Room, Master Bedroom, Gas
Fireplace Yes
Window Features Double Pane Windows
SPA None
Laundry Engy Star (See Rmks)
Exterior
Exterior Feature Covered Patio(s), Patio
Garage Dir Entry frm Garage, Electric Door Opener, RV Gate
Garage Spaces 3.0
Garage Description 3.0
Fence Block
Pool None
Landscape Description Irrigation Back, Flood Irrigation
Community Features Biking/Walking Path
Utilities Available APS, SW Gas
Amenities Available Other
Waterfront No
Roof Type Tile
Accessibility Bath Roll-In Shower, Accessible Hallway(s)
Private Pool No
Building
Lot Description Sprinklers In Rear, Sprinklers In Front, Dirt Back, Gravel/Stone Front, Grass Front, Auto Timer H2O Front, Irrigation Back, Flood Irrigation
Story 1
Builder Name A previous owner
Sewer Public Sewer
Water City Water
Architectural Style Santa Barbara/Tuscan
Structure Type Covered Patio(s),Patio
New Construction Yes
Schools
Elementary Schools Copper Trails
Middle Schools Copper Trails
High Schools Desert Edge High School
School District Agua Fria Union High School District
Others
HOA Name Vanderbilt Farms
HOA Fee Include Other (See Remarks)
Senior Community No
Tax ID 500-06-088
Ownership Fee Simple
Acceptable Financing Cash, Conventional
Horse Property N
Listing Terms Cash, Conventional
Financing Conventional
Read Less Info
Want to know what your home might be worth? Contact us for a FREE valuation!

Our team is ready to help you sell your home for the highest possible price ASAP

Copyright 2024 Arizona Regional Multiple Listing Service, Inc. All rights reserved.
Bought with Nations Investments Corp
GET MORE INFORMATION

REALTOR® | Lic# SA548848000






