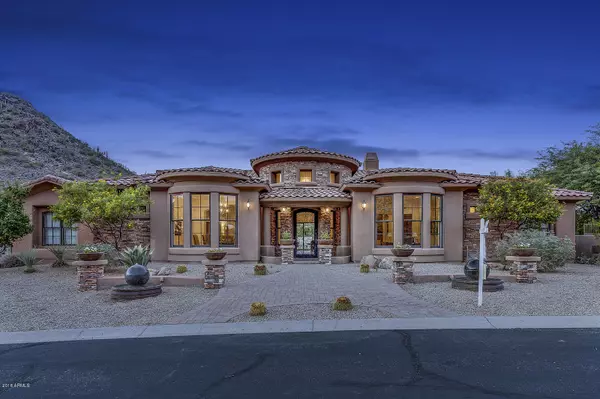$1,452,000
$1,595,000
9.0%For more information regarding the value of a property, please contact us for a free consultation.
5 Beds
5.5 Baths
8,159 SqFt
SOLD DATE : 12/25/2019
Key Details
Sold Price $1,452,000
Property Type Single Family Home
Sub Type Single Family - Detached
Listing Status Sold
Purchase Type For Sale
Square Footage 8,159 sqft
Price per Sqft $177
Subdivision Troon Highlands Estates
MLS Listing ID 5958329
Sold Date 12/25/19
Style Contemporary
Bedrooms 5
HOA Fees $66/ann
HOA Y/N Yes
Originating Board Arizona Regional Multiple Listing Service (ARMLS)
Year Built 2009
Annual Tax Amount $12,447
Tax Year 2017
Lot Size 0.535 Acres
Acres 0.54
Property Description
Can still be purchased. Bring all offers. Large and luxurious, this gorgeous entertainers home is in gated Troon Highland Estates and sits in the saddle of the McDowell Mountains with stunning mountain views! It features a large great room, spacious master with fireplace and large closet featuring double islands, gourmet kitchen, family room, wine cellar, control 4 automation wired for whole house audio and video, low maintenance yard, 4 car garage and 5 ensuite bedrooms. It is designed with space for an optional elevator. All living space is on one level. Elevator to garage available as option.
Location
State AZ
County Maricopa
Community Troon Highlands Estates
Direction From Alma School, east on Happy Valley to Alameda; right to 119th Way; right to community gate at top of hill; left on Casitas Del Rio; right on La Posada.
Rooms
Other Rooms Great Room, Family Room, BonusGame Room
Den/Bedroom Plus 7
Separate Den/Office Y
Interior
Interior Features Eat-in Kitchen, Breakfast Bar, 9+ Flat Ceilings, Central Vacuum, Fire Sprinklers, Vaulted Ceiling(s), Wet Bar, Kitchen Island, Pantry, Double Vanity, Full Bth Master Bdrm, Separate Shwr & Tub, Tub with Jets, High Speed Internet, Smart Home, Granite Counters
Heating Natural Gas
Cooling Refrigeration
Fireplaces Type 3+ Fireplace, Exterior Fireplace, Family Room, Living Room, Master Bedroom, Gas
Fireplace Yes
SPA Private
Exterior
Exterior Feature Covered Patio(s), Patio, Private Street(s), Built-in Barbecue
Garage Spaces 4.0
Garage Description 4.0
Fence Wrought Iron
Pool Private
Utilities Available APS
Amenities Available Management, Rental OK (See Rmks)
Waterfront No
Roof Type Tile
Private Pool Yes
Building
Lot Description Sprinklers In Front, Desert Front, Synthetic Grass Back, Auto Timer H2O Front
Story 2
Builder Name Hawk Builders
Sewer Public Sewer
Water City Water
Architectural Style Contemporary
Structure Type Covered Patio(s),Patio,Private Street(s),Built-in Barbecue
New Construction Yes
Schools
Elementary Schools Copper Ridge Elementary School
Middle Schools Copper Ridge Middle School
High Schools Chaparral High School
School District Scottsdale Unified District
Others
HOA Name Troon Highland Estat
HOA Fee Include Street Maint
Senior Community No
Tax ID 217-08-089
Ownership Fee Simple
Acceptable Financing Cash, Conventional, Also for Rent, Lease Option, Lease Purchase
Horse Property N
Listing Terms Cash, Conventional, Also for Rent, Lease Option, Lease Purchase
Financing Cash to Loan
Special Listing Condition Owner/Agent
Read Less Info
Want to know what your home might be worth? Contact us for a FREE valuation!

Our team is ready to help you sell your home for the highest possible price ASAP

Copyright 2024 Arizona Regional Multiple Listing Service, Inc. All rights reserved.
Bought with Realty ONE Group
GET MORE INFORMATION

REALTOR® | Lic# SA548848000






