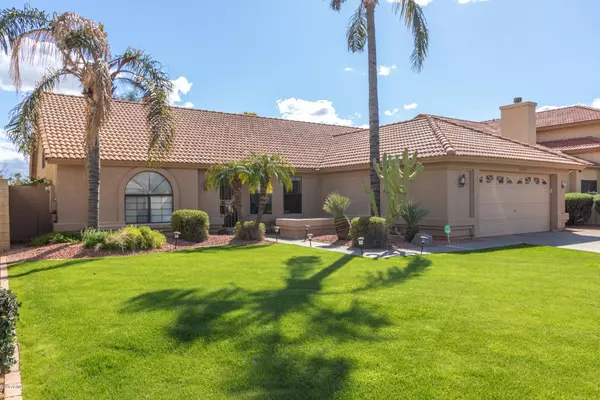$471,500
$474,800
0.7%For more information regarding the value of a property, please contact us for a free consultation.
4 Beds
2 Baths
1,941 SqFt
SOLD DATE : 06/04/2020
Key Details
Sold Price $471,500
Property Type Single Family Home
Sub Type Single Family - Detached
Listing Status Sold
Purchase Type For Sale
Square Footage 1,941 sqft
Price per Sqft $242
Subdivision Desert Ridge Unit 2 Phase 3 Lot 254-351
MLS Listing ID 6053480
Sold Date 06/04/20
Bedrooms 4
HOA Y/N No
Originating Board Arizona Regional Multiple Listing Service (ARMLS)
Year Built 1989
Annual Tax Amount $3,185
Tax Year 2019
Lot Size 7,829 Sqft
Acres 0.18
Property Description
BIG PRICE REDUCTION!! This beautifully remodeled home is located in a highly sought after neighborhood within the magic 85254 zip code. Renovations include wood look plank tile and recessed can lighting throughout the living areas and kitchen, upgraded carpet in all bedrooms and a floor to ceiling bricked fireplace. The stunning kitchen has been completely updated including soft close cabinets, granite counters, decorative tiled backsplash and stainless steel appliances. Both bathrooms have new granite topped vanities, stylish framed mirrors and tiled showers. Step out back to the spacious backyard featuring a covered patio, sparkling swimming pool and large grass area. Other improvements included a whole home soft water system, and new variable speed pump in 2019
Location
State AZ
County Maricopa
Community Desert Ridge Unit 2 Phase 3 Lot 254-351
Direction From 56th St & Bell Rd, north on 56th, East on Saint John. Home is on south side of street.
Rooms
Den/Bedroom Plus 4
Separate Den/Office N
Interior
Interior Features Eat-in Kitchen, Double Vanity, Full Bth Master Bdrm, Separate Shwr & Tub, High Speed Internet, Granite Counters
Heating Electric
Cooling Refrigeration
Flooring Carpet, Tile
Fireplaces Type 1 Fireplace
Fireplace Yes
SPA None
Exterior
Exterior Feature Covered Patio(s)
Garage Spaces 2.0
Garage Description 2.0
Fence Block
Pool Fenced, Private
Utilities Available APS
Amenities Available None
Waterfront No
Roof Type Tile
Private Pool Yes
Building
Lot Description Sprinklers In Rear, Sprinklers In Front, Desert Back, Desert Front, Grass Front, Grass Back, Auto Timer H2O Front, Auto Timer H2O Back
Story 1
Builder Name COURTLAND HOMES
Sewer Public Sewer
Water City Water
Structure Type Covered Patio(s)
New Construction Yes
Schools
Elementary Schools Copper Canyon Elementary School
Middle Schools Explorer Middle School
High Schools Pinnacle High School
School District Paradise Valley Unified District
Others
HOA Fee Include No Fees
Senior Community No
Tax ID 215-10-547
Ownership Fee Simple
Acceptable Financing Cash, Conventional
Horse Property N
Listing Terms Cash, Conventional
Financing Conventional
Read Less Info
Want to know what your home might be worth? Contact us for a FREE valuation!

Our team is ready to help you sell your home for the highest possible price ASAP

Copyright 2024 Arizona Regional Multiple Listing Service, Inc. All rights reserved.
Bought with Berkshire Hathaway HomeServices Arizona Properties
GET MORE INFORMATION

REALTOR® | Lic# SA548848000






