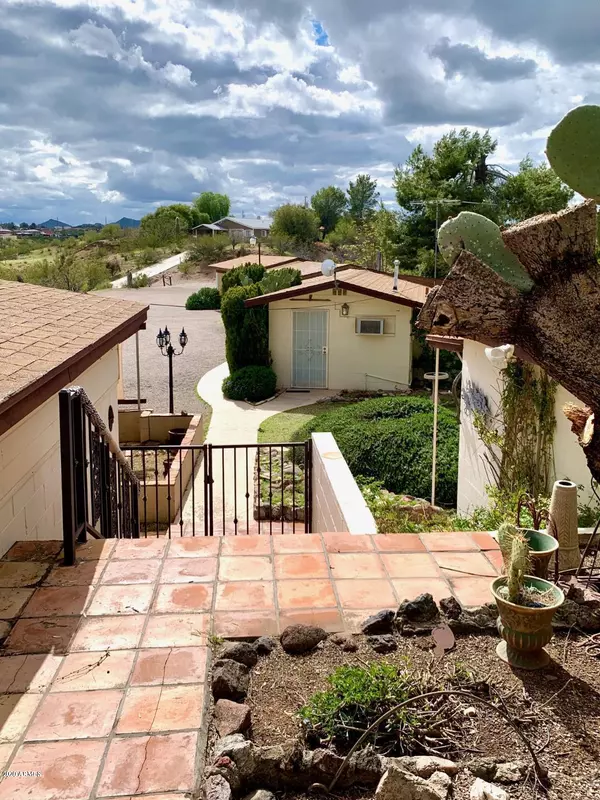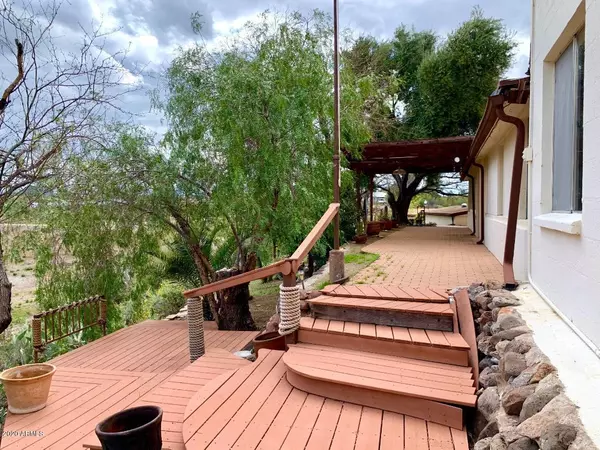$295,000
$319,500
7.7%For more information regarding the value of a property, please contact us for a free consultation.
2 Beds
2 Baths
2,246 SqFt
SOLD DATE : 07/02/2020
Key Details
Sold Price $295,000
Property Type Single Family Home
Sub Type Single Family - Detached
Listing Status Sold
Purchase Type For Sale
Square Footage 2,246 sqft
Price per Sqft $131
Subdivision None- 2.29 Acres
MLS Listing ID 6053633
Sold Date 07/02/20
Style Ranch
Bedrooms 2
HOA Y/N No
Originating Board Arizona Regional Multiple Listing Service (ARMLS)
Year Built 1960
Annual Tax Amount $2,008
Tax Year 2019
Lot Size 2.289 Acres
Acres 2.29
Property Description
2 HOMES on 2+ ACRES in Wickenburg! This unique and charming property has so much to offer- The main house boasts over 2200 sq. ft. with classic Saltillo tile, generous kitchen, new carpet in living/bedrooms and incredible mountain views from the beautiful and spacious living room. The darling guest house consists of 1053 sq. ft. with a large living room, 1BD, 1BA and kitchen. Plus 2 bonus structures with loads of potential for even more living space. Both homes have separate entrances and outdoor living areas which make this property perfect for multigenerational living or possible rental income. Lovely, mature landscape and fresh interior paint too! Excellent location- in town with ample space and privacy. So much opportunity- a must see!
Location
State AZ
County Maricopa
Community None- 2.29 Acres
Direction North on Mariposa Drive to bottom of hill. Left (West) on dirt Rd (410)- Then take 1st left and look for Real Estate sign at bottom of driveway.
Rooms
Other Rooms Guest Qtrs-Sep Entrn, Separate Workshop, Arizona RoomLanai
Guest Accommodations 1053.0
Den/Bedroom Plus 3
Separate Den/Office Y
Interior
Interior Features Eat-in Kitchen
Heating Natural Gas, Floor Furnace, Wall Furnace
Cooling Refrigeration, Wall/Window Unit(s), Ceiling Fan(s)
Flooring Carpet, Tile
Fireplaces Type 1 Fireplace, Living Room, Gas
Fireplace Yes
SPA None
Exterior
Exterior Feature Balcony, Covered Patio(s), Patio, Storage, Separate Guest House
Garage RV Access/Parking
Carport Spaces 3
Fence Partial
Pool None
Utilities Available APS
Amenities Available None
Waterfront No
View City Lights, Mountain(s)
Roof Type Composition
Private Pool No
Building
Lot Description Sprinklers In Rear, Sprinklers In Front
Story 1
Builder Name unknown
Sewer Septic in & Cnctd
Water City Water
Architectural Style Ranch
Structure Type Balcony,Covered Patio(s),Patio,Storage, Separate Guest House
New Construction Yes
Schools
Elementary Schools Hassayampa Elementary School
Middle Schools Vulture Peak Middle School
High Schools Wickenburg High School
School District Wickenburg Unified District
Others
HOA Fee Include No Fees
Senior Community No
Tax ID 505-35-008-N
Ownership Fee Simple
Acceptable Financing Cash, Conventional
Horse Property N
Listing Terms Cash, Conventional
Financing FHA
Read Less Info
Want to know what your home might be worth? Contact us for a FREE valuation!

Our team is ready to help you sell your home for the highest possible price ASAP

Copyright 2024 Arizona Regional Multiple Listing Service, Inc. All rights reserved.
Bought with Century 21 Arizona West
GET MORE INFORMATION

REALTOR® | Lic# SA548848000






