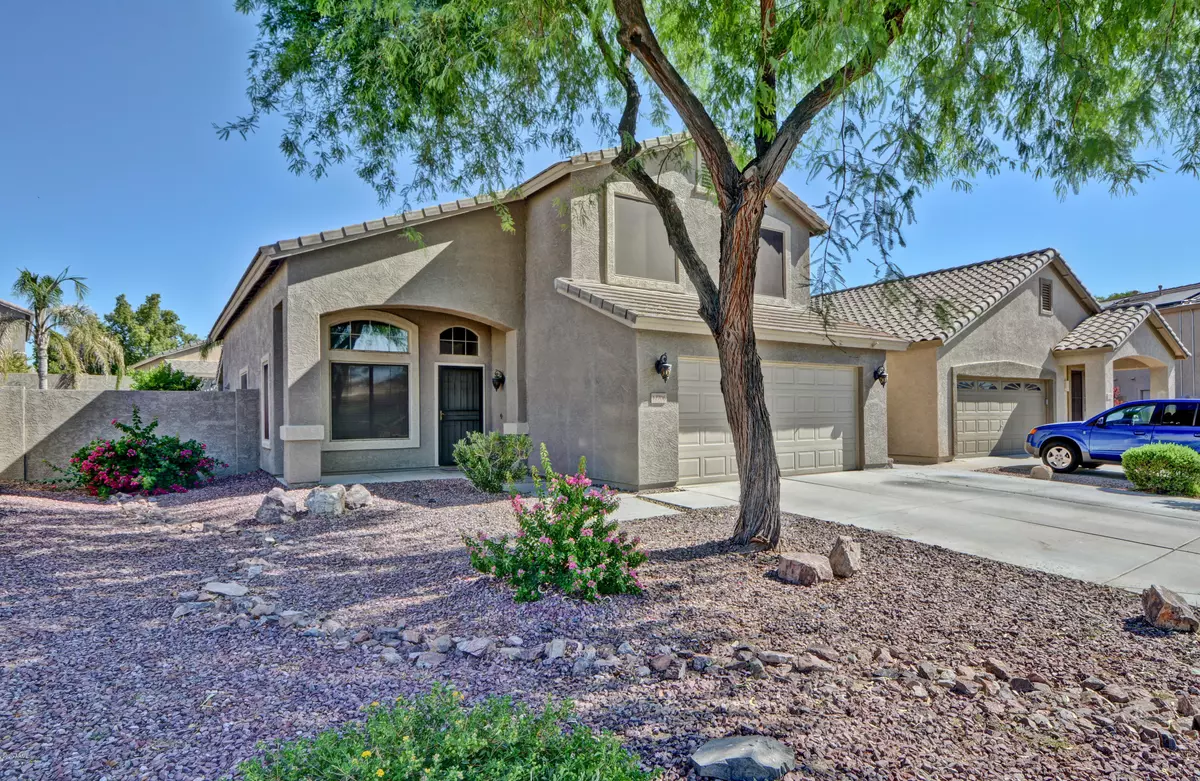$323,000
$295,000
9.5%For more information regarding the value of a property, please contact us for a free consultation.
4 Beds
3 Baths
2,139 SqFt
SOLD DATE : 07/27/2020
Key Details
Sold Price $323,000
Property Type Single Family Home
Sub Type Single Family - Detached
Listing Status Sold
Purchase Type For Sale
Square Footage 2,139 sqft
Price per Sqft $151
Subdivision Corte Sierra Unit 2
MLS Listing ID 6092584
Sold Date 07/27/20
Style Contemporary
Bedrooms 4
HOA Fees $38/mo
HOA Y/N Yes
Originating Board Arizona Regional Multiple Listing Service (ARMLS)
Year Built 2000
Annual Tax Amount $1,491
Tax Year 2019
Lot Size 6,302 Sqft
Acres 0.14
Property Description
Beautiful and move-in ready! Directly across from the community park/playground, this terrific family home features a spacious layout with 4 bedrooms, 3 bathrooms, and formal living/dining room. With soaring ceilings, wood-toned laminate flooring, and neutral paint, the interior feels warm and welcoming. Fantastic eat-in kitchen boasts matching appliances, granite counters, island, and pantry. The family room is open and adjacent to the kitchen for easy relaxing and entertaining. A downstairs bedroom is perfect as a guest space, office, playroom and more! Large upstairs master suite includes a walk-in closet, and ensuite with 2 sinks, tub and shower. The summer-ready backyard boasts a sparkling pool, covered patio, and grass. This home won't last. Make it yours today!
Location
State AZ
County Maricopa
Community Corte Sierra Unit 2
Direction East on Thomas Rd to Santa Fe Trl, turn north. East on Ashla Way to 127th Ln, turn south. East on Cheery Ln, house will be on the left.
Rooms
Other Rooms Family Room
Master Bedroom Upstairs
Den/Bedroom Plus 4
Separate Den/Office N
Interior
Interior Features Upstairs, Walk-In Closet(s), Eat-in Kitchen, Vaulted Ceiling(s), Kitchen Island, Pantry, Double Vanity, Full Bth Master Bdrm, Separate Shwr & Tub, High Speed Internet, Granite Counters
Heating Natural Gas
Cooling Refrigeration, Ceiling Fan(s)
Flooring Carpet, Laminate, Tile
Fireplaces Number No Fireplace
Fireplaces Type None
Fireplace No
Window Features Sunscreen(s)
SPA None
Laundry Inside, Wshr/Dry HookUp Only
Exterior
Exterior Feature Covered Patio(s), Patio
Garage Electric Door Opener
Garage Spaces 2.0
Garage Description 2.0
Fence Block
Pool Play Pool, Private
Community Features Playground
Utilities Available APS, SW Gas
Amenities Available Management, Rental OK (See Rmks)
Waterfront No
Roof Type Tile
Building
Lot Description Desert Front, Grass Back
Story 2
Builder Name Shea Homes
Sewer Public Sewer
Water City Water
Architectural Style Contemporary
Structure Type Covered Patio(s), Patio
New Construction Yes
Schools
Elementary Schools Corte Sierra Elementary School
Middle Schools Wigwam Creek Middle School
High Schools Agua Fria High School
Others
HOA Name CORTE SIERRA HOA
HOA Fee Include Common Area Maint
Senior Community No
Tax ID 501-72-795
Ownership Fee Simple
Acceptable Financing Cash, Conventional, FHA, VA Loan
Horse Property N
Listing Terms Cash, Conventional, FHA, VA Loan
Financing VA
Read Less Info
Want to know what your home might be worth? Contact us for a FREE valuation!

Our team is ready to help you sell your home for the highest possible price ASAP

Copyright 2024 Arizona Regional Multiple Listing Service, Inc. All rights reserved.
Bought with RE/MAX Desert Showcase
GET MORE INFORMATION

REALTOR® | Lic# SA548848000






