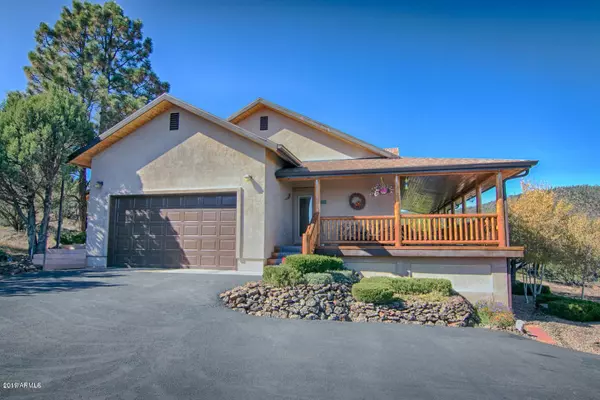$650,000
$650,000
For more information regarding the value of a property, please contact us for a free consultation.
5 Beds
4.5 Baths
3,600 SqFt
SOLD DATE : 10/30/2020
Key Details
Sold Price $650,000
Property Type Single Family Home
Sub Type Single Family - Detached
Listing Status Sold
Purchase Type For Sale
Square Footage 3,600 sqft
Price per Sqft $180
Subdivision Vernon Unsub
MLS Listing ID 6106518
Sold Date 10/30/20
Bedrooms 5
HOA Y/N No
Originating Board Arizona Regional Multiple Listing Service (ARMLS)
Year Built 1999
Annual Tax Amount $1,941
Tax Year 2019
Lot Size 10.900 Acres
Acres 10.9
Property Description
Come get your share of the WOW-factor! This exemplary home is really 2 homes! Lots of room for several horses and all set up with a barn and corral-this place has it all-to include direct access to state land just behind the home-so strategically placed so that every square inch of the property is enjoyed.Just imagine driving up your private paved road to your estate with a 3 BR,2.5 BA 2300 sq ft main home and large 1500+ guest home, w/2800 sq ft barn/garage and add'l 2 car garage on home. Main home has vaulted T&G with 2 of the 3 BRs being large master bedrooms. Awe-inspiring views from almost every window in these homes make it complete for all your loved ones to enjoy. Large covered deck and patio areas all within range of frequent wild-life views(elk, deer, etc).Granite kitchen/bath
Location
State AZ
County Apache
Community Vernon Unsub
Direction HWY 60 to Timber Knoll (3145) turns into 3144 which also turns to left to 3398 to home on left(just past Bannon Springs).
Rooms
Den/Bedroom Plus 5
Separate Den/Office N
Interior
Interior Features Eat-in Kitchen, Breakfast Bar, Vaulted Ceiling(s), Kitchen Island, Pantry, 2 Master Baths, Double Vanity, Full Bth Master Bdrm, Tub with Jets, Granite Counters
Heating Electric, Other, See Remarks
Cooling Refrigeration
Flooring Carpet, Tile, Wood
Fireplaces Type 1 Fireplace, Living Room
Fireplace Yes
Window Features Double Pane Windows
SPA None
Laundry Dryer Included, Washer Included
Exterior
Garage Spaces 8.0
Garage Description 8.0
Fence Other, See Remarks
Pool None
Utilities Available City Electric
Amenities Available None
Waterfront No
Roof Type Composition
Building
Lot Description Dirt Front, Dirt Back, Gravel/Stone Front, Gravel/Stone Back, Grass Front
Story 2
Builder Name owner
Sewer Septic Tank
Water Shared Well
New Construction Yes
Schools
Elementary Schools Out Of Maricopa Cnty
Middle Schools Out Of Maricopa Cnty
High Schools Out Of Maricopa Cnty
School District Out Of Area
Others
HOA Fee Include No Fees
Senior Community No
Tax ID 106-36-024-L
Ownership Fee Simple
Acceptable Financing Cash
Horse Property Y
Listing Terms Cash
Financing Conventional
Read Less Info
Want to know what your home might be worth? Contact us for a FREE valuation!

Our team is ready to help you sell your home for the highest possible price ASAP

Copyright 2024 Arizona Regional Multiple Listing Service, Inc. All rights reserved.
Bought with Non-MLS Office
GET MORE INFORMATION

REALTOR® | Lic# SA548848000






