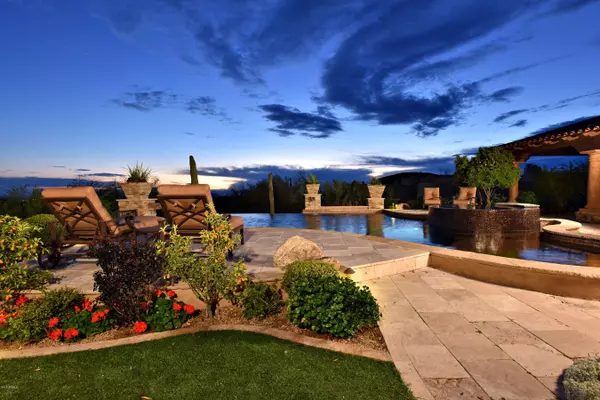$2,900,000
$2,998,000
3.3%For more information regarding the value of a property, please contact us for a free consultation.
5 Beds
9 Baths
9,074 SqFt
SOLD DATE : 11/14/2019
Key Details
Sold Price $2,900,000
Property Type Single Family Home
Sub Type Single Family - Detached
Listing Status Sold
Purchase Type For Sale
Square Footage 9,074 sqft
Price per Sqft $319
Subdivision Desert Highlands Phase 2
MLS Listing ID 5752697
Sold Date 11/14/19
Style Spanish, Santa Barbara/Tuscan
Bedrooms 5
HOA Fees $1,375/mo
HOA Y/N Yes
Originating Board Arizona Regional Multiple Listing Service (ARMLS)
Year Built 2007
Annual Tax Amount $11,252
Tax Year 2018
Lot Size 0.702 Acres
Acres 0.7
Property Description
Be prepared to be indulged in this newly remodeled and lavish home w/ every amenity imaginable... from the perfect open floor plan to the ultimate in indoor / outdoor living spaces, you will not be disappointed. The Chef style kitchen features Subzero Individual 36'' Frig & Freezer and a 48'' Wolfe range, as well as boutique granite counter tops, beautiful custom cabinetry with ample storage, a walk-in pantry, and a light and bright breakfast nook. Open to the kitchen is the voluminous family room featuring 2 fireplaces and a 20 foot accordion door completely opening the indoors into the magical outdoor covered spaces. Entertaining is made easy w/ an additional living room w/ fireplace and a second 16 ft accordion door to extend the indoors into the outdoors once again; as well as a spacio dining room w/ mountain views, a fireplace for ambiance, significant butler's pantry w/ sink, dishwasher, ice maker, beverage refrigerator, warming drawer, and a large climate controlled wine room; enjoy the game room complete w/ a second powder room, theater area, significant walk-behind bar complete with sink and dishwasher, microwave and a balcony to take in the mountain views. Owners will be pampered with a luxurious master suite w/ mountain views; a spa like bathroom with dual vanities, dual commode rooms, walk-in shower with granite walls and a variety of shower head options; a spacious master closet with custom cabinetry and private master laundry room; as well as separate his and hers office each w/ their own private patios. Then enjoy the fitness room complete with steam shower. Guest will be spoiled in the main guest suite complete with kitchenette and private patio or they may choose one of the other 3 guest suites off of the game room with their own laundry and private garden patio. Enjoy all the Sonoran desert has to offer in the manicured southern facing yard w/ dramatic mountain, sunset, & city light views; large covered patios and sunning decks, and outdoor fireplace, BBQ, pool bathroom, and a spectacular glass tile negative edge pool & spa.
Location
State AZ
County Maricopa
Community Desert Highlands Phase 2
Direction From Pima, go East on Happy Valley RD approx. 1.3 miles to Golf Club Drive, North to the Desert Highlands Guard Gate. Ask for a map to lot 487.
Rooms
Other Rooms ExerciseSauna Room, Great Room, Family Room, BonusGame Room
Basement Finished, Walk-Out Access
Master Bedroom Split
Den/Bedroom Plus 7
Separate Den/Office Y
Interior
Interior Features Master Downstairs, Mstr Bdrm Sitting Rm, Walk-In Closet(s), Eat-in Kitchen, Breakfast Bar, Central Vacuum, Elevator, Furnished(See Rmrks), Fire Sprinklers, Vaulted Ceiling(s), Wet Bar, Kitchen Island, Pantry, 2 Master Baths, Bidet, Double Vanity, Full Bth Master Bdrm, Separate Shwr & Tub, Tub with Jets, High Speed Internet, Smart Home, Granite Counters
Heating Natural Gas
Cooling Refrigeration, Ceiling Fan(s)
Flooring Carpet, Stone, Wood
Fireplaces Type 3+ Fireplace, Two Way Fireplace, Exterior Fireplace, Fire Pit, Family Room, Living Room, Master Bedroom, Gas
Fireplace Yes
Window Features Vinyl Frame, ENERGY STAR Qualified Windows, Double Pane Windows, Low Emissivity Windows
SPA Heated, Private
Laundry Inside, Wshr/Dry HookUp Only
Exterior
Exterior Feature Balcony, Covered Patio(s), Patio, Private Street(s), Private Yard, Built-in Barbecue
Garage Attch'd Gar Cabinets, Dir Entry frm Garage, Electric Door Opener, Extnded Lngth Garage, Separate Strge Area, Side Vehicle Entry, Temp Controlled, Tandem
Garage Spaces 6.0
Garage Description 6.0
Fence Block
Pool Community, Heated, Private
Community Features Pool, Guarded Entry, Golf, Concierge, Tennis Court(s), Biking/Walking Path, Clubhouse, Fitness Center
Utilities Available APS, SW Gas
Amenities Available Rental OK (See Rmks), Spec Assmnt Pending, Self Managed
Waterfront No
View City Lights, Mountain(s)
Roof Type Tile, Foam
Building
Lot Description Sprinklers In Rear, Sprinklers In Front, Desert Back, Desert Front, Synthetic Grass Back, Auto Timer H2O Front, Auto Timer H2O Back
Story 3
Builder Name Red Moon
Sewer Public Sewer
Water City Water
Architectural Style Spanish, Santa Barbara/Tuscan
Structure Type Balcony, Covered Patio(s), Patio, Private Street(s), Private Yard, Built-in Barbecue
New Construction Yes
Schools
Elementary Schools Desert Sun Academy
Middle Schools Sonoran Trails Middle School
High Schools Cactus Shadows High School
School District Cave Creek Unified District
Others
HOA Name Desert Highlands
HOA Fee Include Other (See Remarks), Common Area Maint, Street Maint
Senior Community No
Tax ID 217-04-313
Ownership Fee Simple
Acceptable Financing Cash, Conventional, 1031 Exchange, Owner May Carry, Trade
Horse Property N
Listing Terms Cash, Conventional, 1031 Exchange, Owner May Carry, Trade
Financing Other
Read Less Info
Want to know what your home might be worth? Contact us for a FREE valuation!

Our team is ready to help you sell your home for the highest possible price ASAP

Copyright 2024 Arizona Regional Multiple Listing Service, Inc. All rights reserved.
Bought with Realty ONE Group
GET MORE INFORMATION

REALTOR® | Lic# SA548848000






