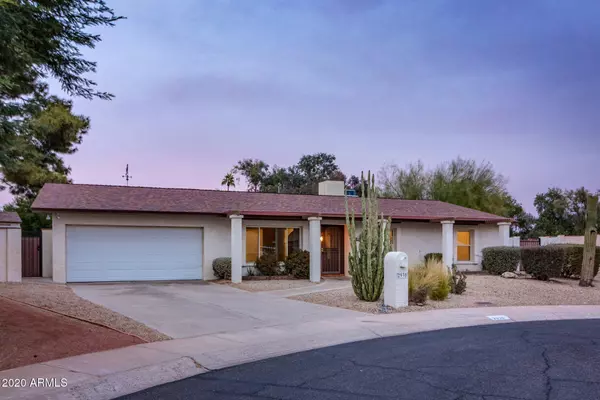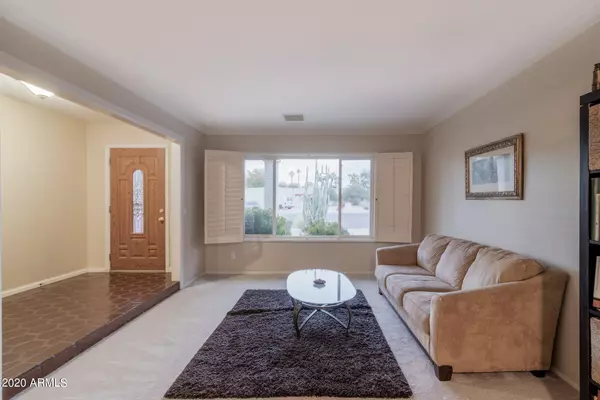$422,000
$394,900
6.9%For more information regarding the value of a property, please contact us for a free consultation.
3 Beds
2 Baths
2,015 SqFt
SOLD DATE : 01/15/2021
Key Details
Sold Price $422,000
Property Type Single Family Home
Sub Type Single Family - Detached
Listing Status Sold
Purchase Type For Sale
Square Footage 2,015 sqft
Price per Sqft $209
Subdivision Cimarron Ridge Unit 5
MLS Listing ID 6172238
Sold Date 01/15/21
Style Ranch
Bedrooms 3
HOA Y/N No
Originating Board Arizona Regional Multiple Listing Service (ARMLS)
Year Built 1979
Annual Tax Amount $2,389
Tax Year 2020
Lot Size 0.303 Acres
Acres 0.3
Property Description
Come and get a look for yourself.... as quickly as possible! Here is your opportunity to own this terrific home nestled in a great neighborhood, situated on a large Cul-De-Sac lot, and boasting views of the Phoenix Preserve at Shadow Mountain. Super functional kitchen features beautiful white cabinets, stainless steel appliances, and perfectly complimenting white quartz countertops. As you stroll through the home, you will notice the layout provides a comfortable flow throughout. The master bedroom and family room are accented with Brazilian oak hardwood floors. You will be enjoying your mornings in the over-sized breakfast room taking in the view of your great backyard patio area through the French doors. Lush green grass and mature landscaping create a beautiful space in your huge back yard. PV Unified school district, Great Hearts Academy minutes away and immediate freeway access to the 51 makes this location very convenient! Plan to view today and don't forget to take a look at the 3D tour to take a sneak peek!
Location
State AZ
County Maricopa
Community Cimarron Ridge Unit 5
Direction South on 32nd St from Greenway, Right onto Acoma, Right onto 29th St, Right on E Claire Dr
Rooms
Other Rooms Family Room
Den/Bedroom Plus 3
Separate Den/Office N
Interior
Interior Features Eat-in Kitchen, Pantry, 3/4 Bath Master Bdrm
Heating Electric
Cooling Refrigeration, Ceiling Fan(s)
Flooring Carpet, Tile, Wood
Fireplaces Type 1 Fireplace, Family Room
Fireplace Yes
SPA None
Exterior
Garage Spaces 2.0
Garage Description 2.0
Fence Block
Pool None
Utilities Available APS
Amenities Available None
Waterfront No
Roof Type Composition
Private Pool No
Building
Lot Description Sprinklers In Rear, Gravel/Stone Front, Grass Back, Auto Timer H2O Back
Story 1
Builder Name unknown
Sewer Public Sewer
Water City Water
Architectural Style Ranch
New Construction Yes
Schools
Elementary Schools Palomino Primary School
Middle Schools Greenway Middle School
High Schools Paradise Valley High School
School District Paradise Valley Unified District
Others
HOA Fee Include No Fees
Senior Community No
Tax ID 214-59-093
Ownership Fee Simple
Acceptable Financing Cash, Conventional, FHA, VA Loan
Horse Property N
Listing Terms Cash, Conventional, FHA, VA Loan
Financing Conventional
Read Less Info
Want to know what your home might be worth? Contact us for a FREE valuation!

Our team is ready to help you sell your home for the highest possible price ASAP

Copyright 2024 Arizona Regional Multiple Listing Service, Inc. All rights reserved.
Bought with My Home Group Real Estate
GET MORE INFORMATION

REALTOR® | Lic# SA548848000






