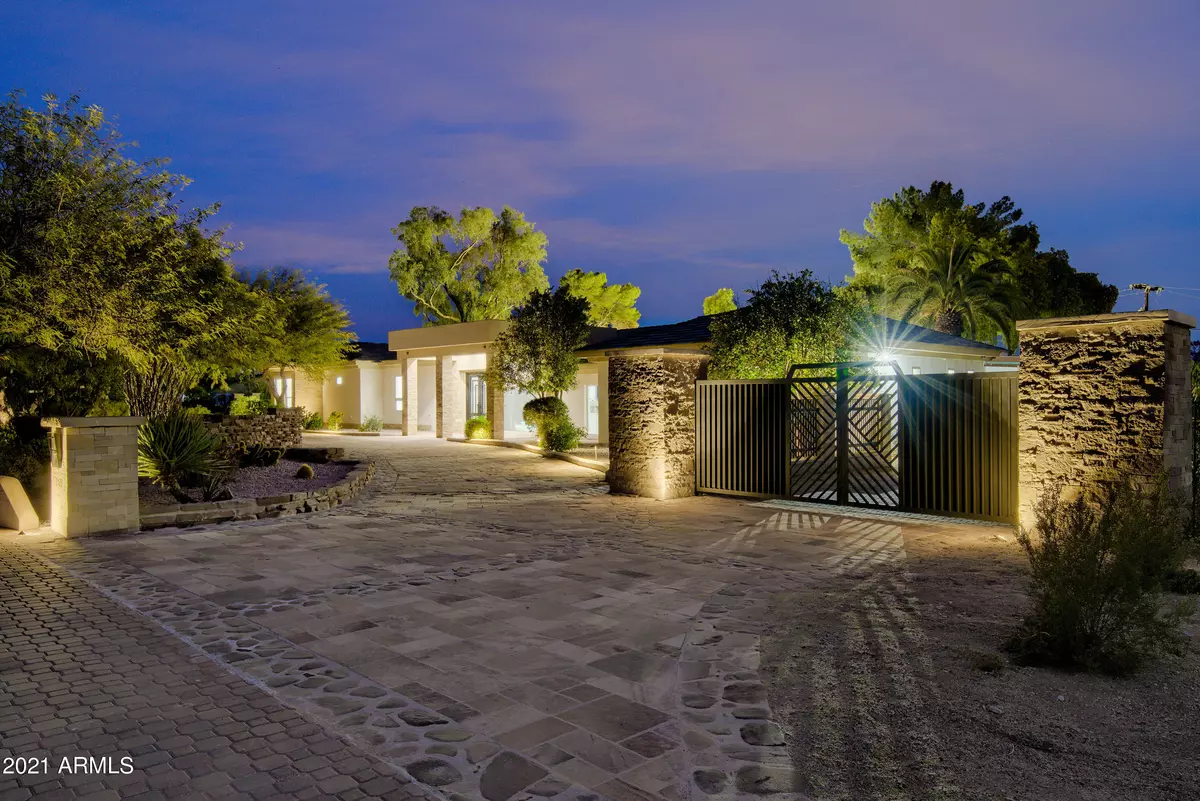$2,875,000
$2,995,000
4.0%For more information regarding the value of a property, please contact us for a free consultation.
4 Beds
5.5 Baths
6,048 SqFt
SOLD DATE : 06/08/2021
Key Details
Sold Price $2,875,000
Property Type Single Family Home
Sub Type Single Family - Detached
Listing Status Sold
Purchase Type For Sale
Square Footage 6,048 sqft
Price per Sqft $475
Subdivision Sundown Ranch Acres
MLS Listing ID 6190632
Sold Date 06/08/21
Bedrooms 4
HOA Y/N No
Originating Board Arizona Regional Multiple Listing Service (ARMLS)
Year Built 2021
Annual Tax Amount $5,170
Tax Year 2020
Lot Size 0.999 Acres
Acres 1.0
Property Description
Stunning transitional masterpiece on N/S facing 1-acre lot w/ lush landscaping, full tennis court & separate 1-bedroom guest house w/ full kitchen & living room. Thoughtfully designed & built w/ the highest quality finishes & custom stonework. The open concept floorplan features 2 master suites, a separate office/den, plus an addt'l workout/flex room. The Chef's Style Kitchen & bar area boasts a waterfall edge quartz island, 72'' side-by-side Thermador Fridge, 6 burner gas cooktop, pot filler, double ovens & custom cabinets. An entertainer's dream, taking full advantage of the indoor/outdoor living & resort style backyard w/ pebble tec pool & water feature. Located within the highly coveted 3-Cs school district w/ easy access to the 101 Freeway, countless restaurants & high-end shopping.
Location
State AZ
County Maricopa
Community Sundown Ranch Acres
Direction Head north on Hayden Rd, turn east (right) onto Desert Cove Ave. Home will be on the south (right) side of the street with Realtor sign in yard.
Rooms
Other Rooms Guest Qtrs-Sep Entrn, ExerciseSauna Room, Great Room, BonusGame Room
Guest Accommodations 849.0
Den/Bedroom Plus 6
Separate Den/Office Y
Interior
Interior Features Eat-in Kitchen, Breakfast Bar, 9+ Flat Ceilings, Central Vacuum, Fire Sprinklers, No Interior Steps, Other, Soft Water Loop, Vaulted Ceiling(s), Wet Bar, Kitchen Island, Pantry, 2 Master Baths, Double Vanity, Full Bth Master Bdrm, Separate Shwr & Tub, High Speed Internet, Smart Home
Heating Natural Gas
Cooling Refrigeration, Programmable Thmstat, Ceiling Fan(s)
Flooring Tile, Wood
Fireplaces Type 3+ Fireplace, Family Room, Gas
Fireplace Yes
Window Features Double Pane Windows
SPA None
Laundry Wshr/Dry HookUp Only
Exterior
Exterior Feature Circular Drive, Covered Patio(s), Gazebo/Ramada, Patio, Tennis Court(s), Built-in Barbecue, Separate Guest House
Garage Attch'd Gar Cabinets, Dir Entry frm Garage, Electric Door Opener, RV Gate, Separate Strge Area, Side Vehicle Entry, RV Access/Parking, Gated
Garage Spaces 4.0
Garage Description 4.0
Fence Block
Pool Play Pool, Variable Speed Pump, Private
Utilities Available APS, SW Gas
Amenities Available Not Managed
Waterfront No
Roof Type Tile,Foam
Private Pool Yes
Building
Lot Description Sprinklers In Rear, Sprinklers In Front, Grass Front, Grass Back, Auto Timer H2O Front, Auto Timer H2O Back
Story 1
Builder Name Custom - Owner Builder
Sewer Public Sewer
Water City Water
Structure Type Circular Drive,Covered Patio(s),Gazebo/Ramada,Patio,Tennis Court(s),Built-in Barbecue, Separate Guest House
New Construction Yes
Schools
Elementary Schools Cochise Elementary School
Middle Schools Cocopah Middle School
High Schools Chaparral High School
School District Scottsdale Unified District
Others
HOA Fee Include No Fees
Senior Community No
Tax ID 175-30-101
Ownership Fee Simple
Acceptable Financing Cash, Conventional, VA Loan
Horse Property Y
Listing Terms Cash, Conventional, VA Loan
Financing Conventional
Read Less Info
Want to know what your home might be worth? Contact us for a FREE valuation!

Our team is ready to help you sell your home for the highest possible price ASAP

Copyright 2024 Arizona Regional Multiple Listing Service, Inc. All rights reserved.
Bought with Russ Lyon Sotheby's International Realty
GET MORE INFORMATION

REALTOR® | Lic# SA548848000






