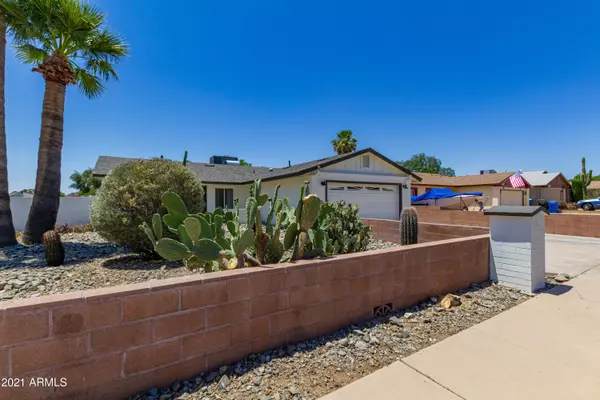$430,000
$400,000
7.5%For more information regarding the value of a property, please contact us for a free consultation.
3 Beds
2 Baths
1,412 SqFt
SOLD DATE : 06/16/2021
Key Details
Sold Price $430,000
Property Type Single Family Home
Sub Type Single Family - Detached
Listing Status Sold
Purchase Type For Sale
Square Footage 1,412 sqft
Price per Sqft $304
Subdivision Clearview 5
MLS Listing ID 6237903
Sold Date 06/16/21
Style Ranch
Bedrooms 3
HOA Y/N No
Originating Board Arizona Regional Multiple Listing Service (ARMLS)
Year Built 1972
Annual Tax Amount $1,403
Tax Year 2020
Lot Size 7,023 Sqft
Acres 0.16
Property Description
A fantastic remodeled 3 bed / 2bath located in PV School District! New Roof and fresh exterior paint May 2021. The home itself features low maintenance front and back landscaping with a 2 car garage and cute front patio. Enter into the cozy living space complete with an adorable bay window. Large U shaped kitchen with two tone colored kitchen cabinets and quartz countertops. In the master bedroom you will find a fully remodeled shower, tiled floors and vanity with marble top. Master has walk in closet with barn doors.
Vinyl plank flooring throughout entire house. Re-textured with skip trowel finish. Updated LED lighting through out. Az room is an extra bonus space enclosed with new outswing french doors. Home is on a low solar lease with super low energy bills. This is must see.
Location
State AZ
County Maricopa
Community Clearview 5
Direction From Cactus go north on 28th left on Aster. House on corner of 26th pl and Aster
Rooms
Other Rooms Arizona RoomLanai
Den/Bedroom Plus 4
Separate Den/Office Y
Interior
Interior Features Eat-in Kitchen, Double Vanity
Heating Natural Gas
Cooling Refrigeration
Flooring Vinyl
Fireplaces Number No Fireplace
Fireplaces Type None
Fireplace No
Window Features Double Pane Windows
SPA None
Exterior
Garage Spaces 2.0
Garage Description 2.0
Fence Block
Pool None
Utilities Available APS, SW Gas
Amenities Available Not Managed
Waterfront No
Roof Type Composition
Private Pool No
Building
Lot Description Corner Lot, Gravel/Stone Front, Gravel/Stone Back
Story 1
Builder Name UNK
Sewer Public Sewer
Water City Water
Architectural Style Ranch
New Construction Yes
Schools
Elementary Schools Larkspur Elementary School
Middle Schools Shea Middle School
High Schools Shadow Mountain High School
School District Paradise Valley Unified District
Others
HOA Fee Include No Fees
Senior Community No
Tax ID 166-54-567
Ownership Fee Simple
Acceptable Financing Cash, Conventional, FHA, VA Loan
Horse Property N
Listing Terms Cash, Conventional, FHA, VA Loan
Financing Conventional
Read Less Info
Want to know what your home might be worth? Contact us for a FREE valuation!

Our team is ready to help you sell your home for the highest possible price ASAP

Copyright 2024 Arizona Regional Multiple Listing Service, Inc. All rights reserved.
Bought with Coldwell Banker Realty
GET MORE INFORMATION

REALTOR® | Lic# SA548848000






