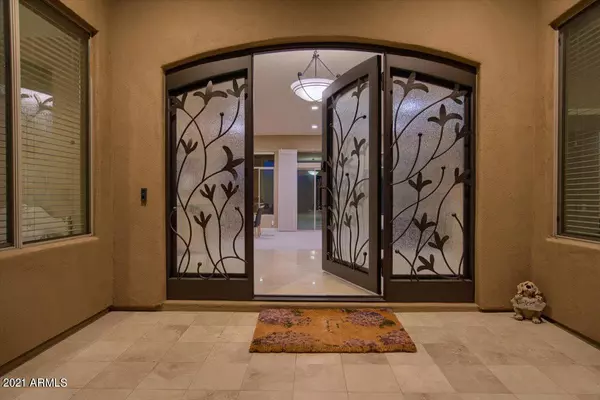$1,575,000
$1,625,000
3.1%For more information regarding the value of a property, please contact us for a free consultation.
4 Beds
4.5 Baths
5,177 SqFt
SOLD DATE : 08/27/2021
Key Details
Sold Price $1,575,000
Property Type Single Family Home
Sub Type Single Family - Detached
Listing Status Sold
Purchase Type For Sale
Square Footage 5,177 sqft
Price per Sqft $304
Subdivision Carefree Ironwood Estates
MLS Listing ID 6266105
Sold Date 08/27/21
Style Spanish,Santa Barbara/Tuscan
Bedrooms 4
HOA Fees $168/qua
HOA Y/N Yes
Originating Board Arizona Regional Multiple Listing Service (ARMLS)
Year Built 2005
Annual Tax Amount $3,780
Tax Year 2020
Lot Size 0.873 Acres
Acres 0.87
Property Description
Upon arriving to this 5,177 square ft Carefree desert living estate home, you'll be immediately intrigued by the curb appeal, majestic Black Mountain backdrop and the inviting courtyard with soothing fountain and a beautiful custom front door. Step into this sophisticated living home that lends itself to a contempory flavor open floorplan with crisp clean line details, walls of windows, high ceilings, mixed use of architectural shapes, design and aesthetic finishes, and you'll see why this floorplan is favored. The raised foyer entry with marble flooring sets the tone to a luxury, yet comfortable living lifestyle. This Monterey Sienna luxury floorplan boasts 4 bedrooms with ensuite full bathrooms, powder room, plus den/home office and a pre-wired home theatre/game room. The grandiose kitchen has dual islands, SS Kitchen Aid appliances; double ovens, warming drawer, 6 burner gas cooktop, microwave, 48" built in refrierator, granite backsplash, large walk-in pantry, extra large island w/stacked stone making this a kitchen that appeals to all of the senses. Spacious family room with Dagr designed entertainment niche, stacked stoned ambient fireplace is the relaxation headquarters of this home. Owners bedroom boasts a sitting area, romantic fireplace and an incredible luxury bath w/marble flooring, granite counters, Jacuzzi Tub, large shower w/dual shower heads, bidet, a dream walk-in closet making it all so functional and a peaceful retreat. Fitting finale to this home is the resort backyard that challenges the Boulders Resort. This extended outdoor living space has an expansive rear circular patio with misters, DCS BBQ grill w/entertaining island & w/built in refrigerator, firepit w/banco seating, 2 firepots, scupper water features, a tranquil all venetian glass tiled pool and soothing spa, artificial turf and lush mature landscaping. This home truly embraces color, breezes, sounds and views of the natural desert environment by integrating a perfect balance of indoor and outdoor living spaces. Sellers have lovingly taken care of this home and it shows. Please see DOCUMENT tab for list of other upgrades and features.
Location
State AZ
County Maricopa
Community Carefree Ironwood Estates
Direction North on Cave Creek Rd to east on Carefree Hwy & then North(left) onto Mountainside Drive & into gated entrance of Carefree Ironwood Estates. See Gate code.
Rooms
Other Rooms Media Room, Family Room, BonusGame Room
Master Bedroom Split
Den/Bedroom Plus 6
Separate Den/Office Y
Interior
Interior Features Other, See Remarks, Eat-in Kitchen, Breakfast Bar, Drink Wtr Filter Sys, Fire Sprinklers, Soft Water Loop, Kitchen Island, Pantry, Bidet, Double Vanity, Full Bth Master Bdrm, Separate Shwr & Tub, Tub with Jets, High Speed Internet, Granite Counters
Heating Other, See Remarks, Natural Gas, ENERGY STAR Qualified Equipment
Cooling Refrigeration, Programmable Thmstat, Ceiling Fan(s)
Flooring Other, Carpet, Tile
Fireplaces Type Other (See Remarks), 2 Fireplace, Fire Pit, Family Room, Master Bedroom, Gas
Fireplace Yes
Window Features Double Pane Windows
SPA Heated,Private
Exterior
Exterior Feature Covered Patio(s), Playground, Misting System, Patio, Private Street(s), Private Yard, Built-in Barbecue
Garage Attch'd Gar Cabinets, Dir Entry frm Garage, Electric Door Opener, RV Gate
Garage Spaces 3.0
Garage Description 3.0
Fence See Remarks, Block
Pool Play Pool, Heated, Private
Community Features Gated Community
Utilities Available APS, SW Gas
Amenities Available Management
Waterfront No
View Mountain(s)
Roof Type See Remarks,Tile
Accessibility Mltpl Entries/Exits, Lever Handles, Bath Lever Faucets, Accessible Hallway(s)
Private Pool Yes
Building
Lot Description Sprinklers In Rear, Sprinklers In Front, Desert Back, Desert Front, Gravel/Stone Front, Gravel/Stone Back, Synthetic Grass Back, Auto Timer H2O Front, Natural Desert Front, Auto Timer H2O Back
Story 1
Builder Name Monterey
Sewer Sewer in & Cnctd, Private Sewer
Water City Water
Architectural Style Spanish, Santa Barbara/Tuscan
Structure Type Covered Patio(s),Playground,Misting System,Patio,Private Street(s),Private Yard,Built-in Barbecue
New Construction Yes
Schools
Elementary Schools Black Mountain Elementary School
Middle Schools Sonoran Trails Middle School
High Schools Cactus Shadows High School
School District Cave Creek Unified District
Others
HOA Name Carefree Ironwood
HOA Fee Include Maintenance Grounds,Other (See Remarks),Trash
Senior Community No
Tax ID 211-28-400
Ownership Fee Simple
Acceptable Financing Cash, Conventional
Horse Property N
Listing Terms Cash, Conventional
Financing Cash
Read Less Info
Want to know what your home might be worth? Contact us for a FREE valuation!

Our team is ready to help you sell your home for the highest possible price ASAP

Copyright 2024 Arizona Regional Multiple Listing Service, Inc. All rights reserved.
Bought with Russ Lyon Sotheby's International Realty
GET MORE INFORMATION

REALTOR® | Lic# SA548848000






