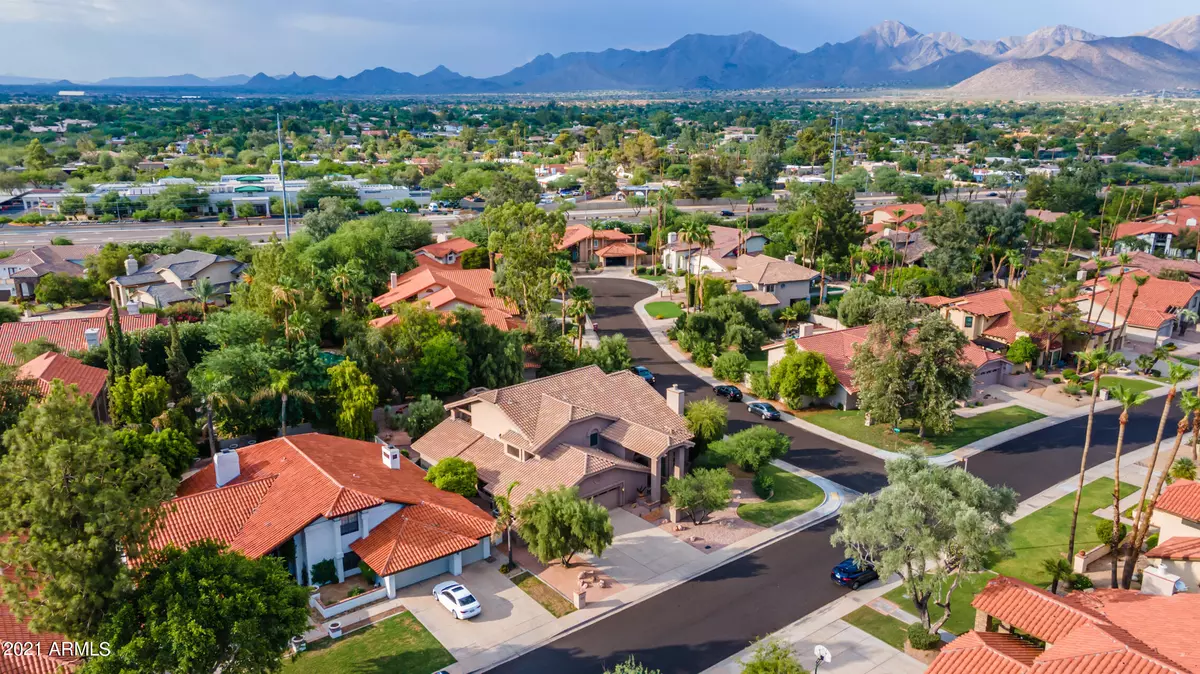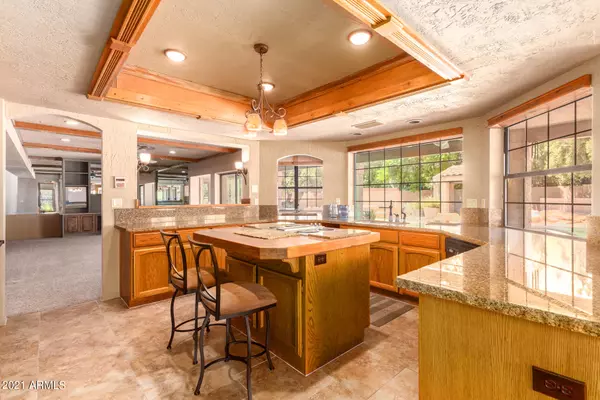$1,150,000
$1,349,000
14.8%For more information regarding the value of a property, please contact us for a free consultation.
5 Beds
4 Baths
4,513 SqFt
SOLD DATE : 10/15/2021
Key Details
Sold Price $1,150,000
Property Type Single Family Home
Sub Type Single Family - Detached
Listing Status Sold
Purchase Type For Sale
Square Footage 4,513 sqft
Price per Sqft $254
Subdivision Scottsdale Ranch Unit 1
MLS Listing ID 6262288
Sold Date 10/15/21
Bedrooms 5
HOA Fees $32/ann
HOA Y/N Yes
Originating Board Arizona Regional Multiple Listing Service (ARMLS)
Year Built 1985
Annual Tax Amount $4,386
Tax Year 2020
Lot Size 0.304 Acres
Acres 0.3
Property Description
:Price Reduction!! Stop by or make an appointment to see this gem.
Wow! A rare expanded home in Scottsdale Ranch with 5 bedrooms & 4 baths! A Multi-Generational home with double master bedrooms! Appraisal shows 4,513 square feet! Large master bedroom (23x18) upstairs with sitting area, vaulted ceiling, his/her walk-in closets, jetted tub, mountain views from the bathroom and an exterior exit to a 40 ft balcony on the North side (always shaded) & more mountain views! There is a cozy loft area at the top of the stairs and 3 additional bedrooms & a 2nd full bath. The 4th bedroom has a built-in desk & shelves. and opens to the loft area. Additional storage area upstairs. There is SO MUCH storage in this home. Master bedroom downstairs w/ a 3rd full bathroom in the hallway & a 4th bathroom with a shower en-suite. This huge room has a small area/room that could be used as a dining area and another room that has a refrigerator and could easily be a 2nd kitchen for a mom-in-law set-up. There is also an office area in this part of the home with french doors leading out to a covered 40 ft patio on the North side. A 2nd big walk-in storage closet with shelves in addition to a smaller walk-in closet. This extra master bedroom could be a wonderful guest area, a man cave with a separate office, a game room or play room...like a casita but it's part of the home's floor plan. See it, and let your imagination run wild with the possibilities! The front living room features Cathedral ceilings, a massive fireplace & hearth with decorative shelving & plantation shutters. It flows right into the formal dining room and then into an Eat-In kitchen with a big breakfast room & breakfast bar, granite counters, a butcher block island & built-in desk & refrigerator new in 2020 & built-in microwave! Perfect view of the pool & backyard from the sink! You may also serve right into the bar area with a refrigerator and wine rack & pass thru to the outside 20ft granite countertop! Family room with built in entertainment area and shelves. A massive laundry room with 20 ft of cabinets can also be used as a pantry & washer/dryer are included..so much storage in this home! A 3-car garage with epoxy floors & two walls of floor to ceiling cabinets and another large walk in storage room! Outside, a no maintenance backyard features a gazebo, a fire grate/pit, diving pool, BBQ area & 20ft granite counter where drinks may be served thru the pass thru windows, all of which are duo paned. A cement roof replaced the original roof in 2013. Carpet, tile & laminate flooring, massive storage and it's on the corner of a cul-de-sac. Three AC units, 2 of them are 5 years old and the 3rd unit for the downstairs master was installed in Nov. 2020.
Location
State AZ
County Maricopa
Community Scottsdale Ranch Unit 1
Direction From Shea - South on 96th St, take first left on Gold Dust, first left on 96th Place, first right is Cochise, home is on your left.
Rooms
Other Rooms Guest Qtrs-Sep Entrn, Family Room
Master Bedroom Split
Den/Bedroom Plus 5
Separate Den/Office N
Interior
Interior Features Master Downstairs, Upstairs, Eat-in Kitchen, Breakfast Bar, Vaulted Ceiling(s), Kitchen Island, Pantry, 2 Master Baths, Double Vanity, Full Bth Master Bdrm, Separate Shwr & Tub, Tub with Jets, High Speed Internet, Granite Counters
Heating Electric
Cooling Refrigeration, Ceiling Fan(s)
Flooring Carpet, Laminate, Tile
Fireplaces Type 1 Fireplace, Fire Pit, Living Room
Fireplace Yes
Window Features Double Pane Windows
SPA None
Exterior
Exterior Feature Balcony, Covered Patio(s), Gazebo/Ramada, Patio
Garage Attch'd Gar Cabinets, Electric Door Opener
Garage Spaces 3.0
Garage Description 3.0
Fence Block
Pool Diving Pool, Private
Community Features Near Bus Stop, Lake Subdivision, Tennis Court(s), Playground, Biking/Walking Path, Clubhouse
Utilities Available APS
Amenities Available Management
Waterfront No
View Mountain(s)
Roof Type Tile
Private Pool Yes
Building
Lot Description Sprinklers In Front, Corner Lot, Desert Back, Grass Front
Story 2
Builder Name UNK
Sewer Public Sewer
Water City Water
Structure Type Balcony,Covered Patio(s),Gazebo/Ramada,Patio
New Construction Yes
Schools
Elementary Schools Laguna Elementary School
Middle Schools Mountainside Middle School
High Schools Desert Mountain High School
School District Scottsdale Unified District
Others
HOA Name Scottsdale Ranch
HOA Fee Include Maintenance Grounds
Senior Community No
Tax ID 217-35-033
Ownership Fee Simple
Acceptable Financing Cash, Conventional
Horse Property N
Listing Terms Cash, Conventional
Financing Other
Read Less Info
Want to know what your home might be worth? Contact us for a FREE valuation!

Our team is ready to help you sell your home for the highest possible price ASAP

Copyright 2024 Arizona Regional Multiple Listing Service, Inc. All rights reserved.
Bought with Realty ONE Group
GET MORE INFORMATION

REALTOR® | Lic# SA548848000






