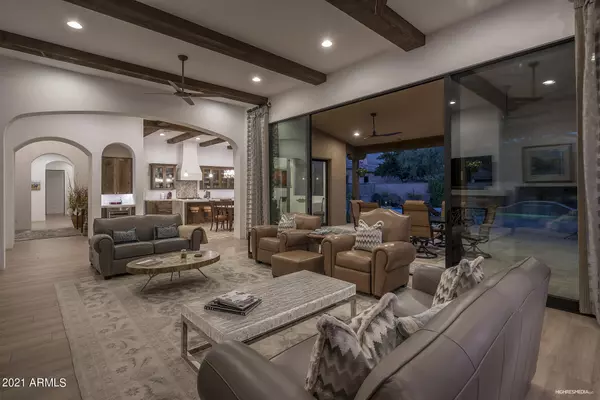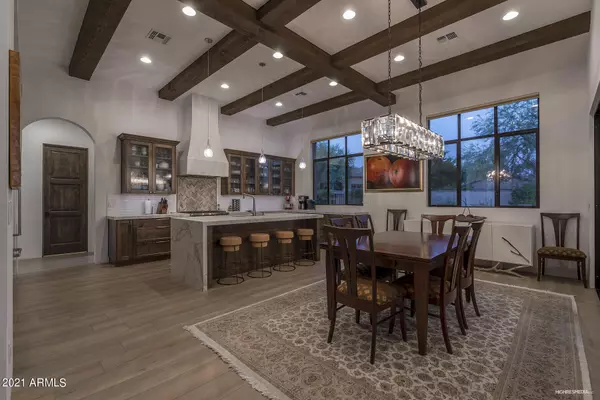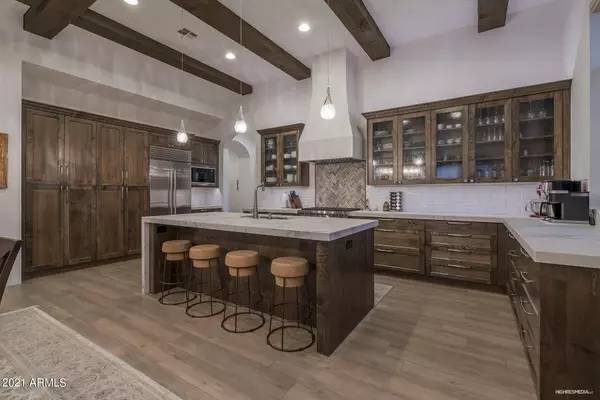$1,475,000
$1,530,000
3.6%For more information regarding the value of a property, please contact us for a free consultation.
4 Beds
3.5 Baths
3,123 SqFt
SOLD DATE : 01/06/2022
Key Details
Sold Price $1,475,000
Property Type Single Family Home
Sub Type Single Family - Detached
Listing Status Sold
Purchase Type For Sale
Square Footage 3,123 sqft
Price per Sqft $472
Subdivision Superstition Mountain
MLS Listing ID 6312078
Sold Date 01/06/22
Style Santa Barbara/Tuscan
Bedrooms 4
HOA Fees $489/mo
HOA Y/N Yes
Originating Board Arizona Regional Multiple Listing Service (ARMLS)
Year Built 2017
Annual Tax Amount $9,029
Tax Year 2021
Lot Size 0.334 Acres
Acres 0.33
Property Description
Never before offered on the market! Situated in Superstition Mountain Golf & CC's Prospector Village. Original owner custom built this new and updated floorpan in 2017 located on a premier oversized home site. Captivating views of the 9th fairway and green of Prospector golf course and Superstition Mountain. Built for entertaining, at the heart of the home is a chef's kitchen with top of the line appliances, open concept dining room and large great room with doors that open to great outdoor living. Spacious Master suite and 2 spacious guest ensuites and a 4th bedroom/office/flex room. Outdoor resort style living with a soothing water feature, sparkling heated pool, and built in bbq.
Location
State AZ
County Pinal
Community Superstition Mountain
Direction HWY 60 East past mile marker 201 to Superstition Mountain Dr; Superstition Mountain Dr North 1.5 mile to guard gate
Rooms
Other Rooms Great Room
Master Bedroom Split
Den/Bedroom Plus 4
Separate Den/Office N
Interior
Interior Features Fire Sprinklers, Double Vanity, Full Bth Master Bdrm
Heating Natural Gas
Cooling Refrigeration, Ceiling Fan(s)
Flooring Carpet, Tile
Fireplaces Type 1 Fireplace, Gas
Fireplace Yes
Window Features Double Pane Windows
SPA None
Exterior
Exterior Feature Covered Patio(s), Patio, Private Yard
Garage Spaces 2.0
Garage Description 2.0
Fence Block, Wrought Iron
Pool Heated, Private
Landscape Description Irrigation Front
Community Features Gated Community, Community Spa, Community Pool Htd, Community Pool, Guarded Entry, Golf, Biking/Walking Path, Clubhouse
Utilities Available SRP
Amenities Available Club, Membership Opt, Other
Waterfront No
Roof Type Tile
Private Pool Yes
Building
Lot Description Desert Front, On Golf Course, Synthetic Grass Back, Irrigation Front
Story 1
Builder Name Landmark
Sewer Private Sewer
Water Pvt Water Company
Architectural Style Santa Barbara/Tuscan
Structure Type Covered Patio(s),Patio,Private Yard
New Construction Yes
Schools
Elementary Schools Peralta Trail Elementary School
Middle Schools Cactus Canyon Junior High
High Schools Apache Junction High School
School District Apache Junction Unified District
Others
HOA Name CCMC
HOA Fee Include Maintenance Grounds,Other (See Remarks),Trash
Senior Community No
Tax ID 107-11-020
Ownership Fee Simple
Acceptable Financing Cash, Conventional
Horse Property Y
Listing Terms Cash, Conventional
Financing Conventional
Read Less Info
Want to know what your home might be worth? Contact us for a FREE valuation!

Our team is ready to help you sell your home for the highest possible price ASAP

Copyright 2024 Arizona Regional Multiple Listing Service, Inc. All rights reserved.
Bought with TomKat Real Estate
GET MORE INFORMATION

REALTOR® | Lic# SA548848000






