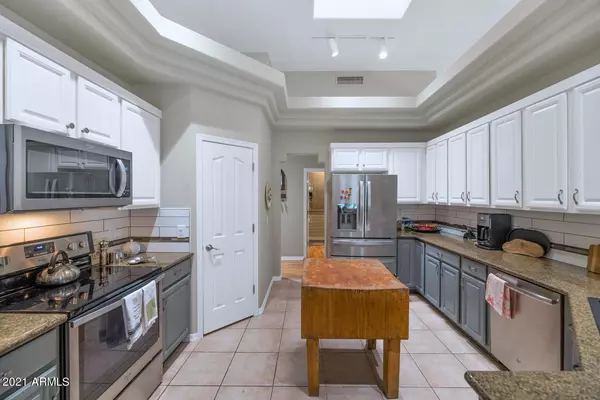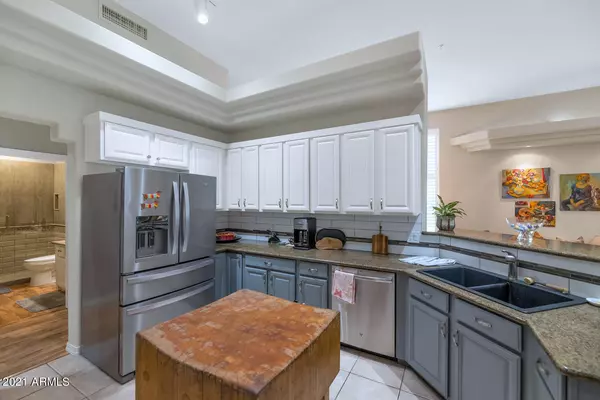$875,000
$849,000
3.1%For more information regarding the value of a property, please contact us for a free consultation.
3 Beds
2 Baths
2,350 SqFt
SOLD DATE : 01/20/2022
Key Details
Sold Price $875,000
Property Type Single Family Home
Sub Type Single Family - Detached
Listing Status Sold
Purchase Type For Sale
Square Footage 2,350 sqft
Price per Sqft $372
Subdivision Saddleview
MLS Listing ID 6335876
Sold Date 01/20/22
Style Territorial/Santa Fe
Bedrooms 3
HOA Fees $40/ann
HOA Y/N Yes
Originating Board Arizona Regional Multiple Listing Service (ARMLS)
Year Built 1998
Annual Tax Amount $2,794
Tax Year 2021
Lot Size 8,829 Sqft
Acres 0.2
Property Description
Fabulous single level home located in the sought after community of Saddleview. This home offers both location, low maintenance and privacy. This 3 bedroom 2 bath home is light, bright and open. Split bedroom floor plan perfect for privacy while entertaining guests. Features include soaring twelve foot ceilings,plantation shutters, and wood floors. The kitchen has granite countertops, stainless appliances, walk in pantry and breakfast bar. Spacious bathrooms have been upgraded. Terrific outdoor area includes a saltwater lap pool with electric heater. Patio and walkways are all stamped concrete. The AC system was replaced in 2018. The roof was replaced in 2017. Epoxy garage floor. If you are looking for a move in ready home with all the upgrades this home should be first on your list. Close to fine dining, Golf and Shopping. Mayo clinic and award winning Scottsdale schools near by.
Location
State AZ
County Maricopa
Community Saddleview
Direction From Shea go south on 142nd st left on Arabian Park Left on E Cheryl Drive Home is on the right
Rooms
Master Bedroom Split
Den/Bedroom Plus 4
Separate Den/Office Y
Interior
Interior Features 9+ Flat Ceilings, Pantry, Double Vanity, Full Bth Master Bdrm, Granite Counters
Heating Electric
Cooling Refrigeration, Ceiling Fan(s)
Flooring Tile, Wood
Fireplaces Type 1 Fireplace
Fireplace Yes
Window Features Skylight(s), Double Pane Windows
SPA None
Laundry Wshr/Dry HookUp Only
Exterior
Garage Electric Door Opener
Garage Spaces 2.0
Garage Description 2.0
Fence Block
Pool Heated, Lap
Utilities Available City Electric, APS
Amenities Available Management
Waterfront No
View Mountain(s)
Roof Type Tile
Building
Lot Description Desert Back, Desert Front
Story 1
Builder Name unknown
Sewer Public Sewer
Water City Water
Architectural Style Territorial/Santa Fe
New Construction Yes
Schools
Elementary Schools Anasazi Elementary
Middle Schools Mountainside Middle School
High Schools Desert Mountain High School
School District Scottsdale Unified District
Others
HOA Name saddleview
HOA Fee Include Common Area Maint
Senior Community No
Tax ID 217-30-140
Ownership Fee Simple
Acceptable Financing Cash, Conventional, FHA
Horse Property N
Listing Terms Cash, Conventional, FHA
Financing Conventional
Read Less Info
Want to know what your home might be worth? Contact us for a FREE valuation!

Our team is ready to help you sell your home for the highest possible price ASAP

Copyright 2024 Arizona Regional Multiple Listing Service, Inc. All rights reserved.
Bought with Luxe Real Estate Group
GET MORE INFORMATION

REALTOR® | Lic# SA548848000






