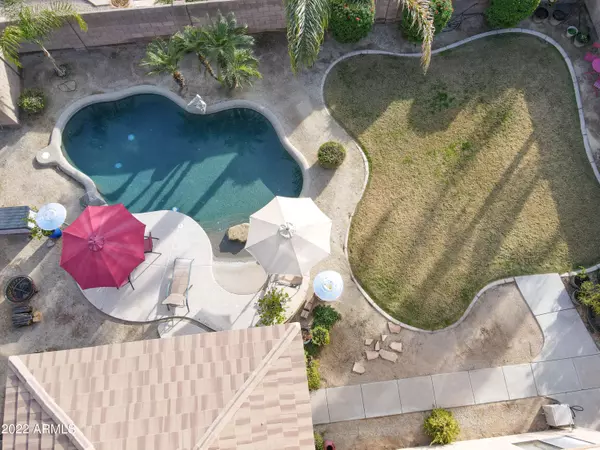$640,000
$590,000
8.5%For more information regarding the value of a property, please contact us for a free consultation.
4 Beds
3 Baths
2,374 SqFt
SOLD DATE : 02/22/2022
Key Details
Sold Price $640,000
Property Type Single Family Home
Sub Type Single Family - Detached
Listing Status Sold
Purchase Type For Sale
Square Footage 2,374 sqft
Price per Sqft $269
Subdivision Ashley Heights
MLS Listing ID 6341162
Sold Date 02/22/22
Style Santa Barbara/Tuscan
Bedrooms 4
HOA Fees $58/qua
HOA Y/N Yes
Originating Board Arizona Regional Multiple Listing Service (ARMLS)
Year Built 2002
Annual Tax Amount $2,317
Tax Year 2021
Lot Size 9,000 Sqft
Acres 0.21
Property Description
Spectacular 4BD/3BTH/3CG home with oversized lot & sparkling pool in popular Ashley Heights! 4th BD/1BTH downstairs! Fresh exterior paint Jan 2022. Interior colors are welcoming & warm! Two new Carrier AC/heating units/May 2020, as well as Nest thermostat and two I Wave Air Purifiers. New 50-gallon water heater installed May 2021. Updated cabinets with white paint and new handles. Gorgeous granite counter tops, herringbone and stone backsplashes. Open kitchen features Bosch DW, Samsung Range w/ double interchangeable option and Zepher hood, Haan extra deep double sink with racks and updated faucet. 2016 all new tile & upgraded carpet. All baths tastefully updated with stone showers, granite or quartz, fixtures, toilets etc...make this BEAUTIFUL HOME yours! Continued... Yard has RV gate, 12x8 Tuff shed, beach entry at pebble tec pool, large covered patio, spa pad w/electric, grassy play area, raised garden beds that will stay & plenty of space to spread out! 3 car tandem garage has service door & high end soft water system. Ceiling fans, window coverings & central vac system through out this lovely home! Front room off entry is currently used as workout space(foam gym floor over tile floor will be removed prior to closing), it's open & bright as a multi-purpose room-library, den, music, workout, office etc...Very functional floor plan is ready for you!
Location
State AZ
County Maricopa
Community Ashley Heights
Direction East to Sanders, South on Sanders to Willet, West on Willet to Pheasant & South on Pheasant to Shannon, West to home on left
Rooms
Master Bedroom Upstairs
Den/Bedroom Plus 5
Separate Den/Office Y
Interior
Interior Features Upstairs, 9+ Flat Ceilings, Drink Wtr Filter Sys, Vaulted Ceiling(s), Kitchen Island, Pantry, 3/4 Bath Master Bdrm, Double Vanity, High Speed Internet, Granite Counters
Heating Natural Gas
Cooling Refrigeration
Flooring Carpet, Tile
Fireplaces Number No Fireplace
Fireplaces Type None
Fireplace No
Window Features Double Pane Windows,Low Emissivity Windows
SPA None
Laundry Wshr/Dry HookUp Only
Exterior
Exterior Feature Covered Patio(s), Playground, Storage
Garage Attch'd Gar Cabinets, Dir Entry frm Garage, Electric Door Opener, RV Gate, Tandem
Garage Spaces 3.0
Garage Description 3.0
Fence Block
Pool Private
Community Features Playground, Biking/Walking Path
Utilities Available SRP
Amenities Available Management
Waterfront No
Roof Type Tile
Private Pool Yes
Building
Lot Description Sprinklers In Rear, Sprinklers In Front, Desert Back, Desert Front, Grass Back
Story 2
Builder Name Shea
Sewer Private Sewer
Water City Water
Architectural Style Santa Barbara/Tuscan
Structure Type Covered Patio(s),Playground,Storage
New Construction Yes
Schools
Elementary Schools Gateway Pointe Elementary
Middle Schools Cooley Middle School
High Schools Williams Field High School
School District Higley Unified District
Others
HOA Name Ashley Heights
HOA Fee Include Maintenance Grounds
Senior Community No
Tax ID 304-38-067
Ownership Fee Simple
Acceptable Financing Cash, Conventional, 1031 Exchange, VA Loan
Horse Property N
Listing Terms Cash, Conventional, 1031 Exchange, VA Loan
Financing Conventional
Read Less Info
Want to know what your home might be worth? Contact us for a FREE valuation!

Our team is ready to help you sell your home for the highest possible price ASAP

Copyright 2024 Arizona Regional Multiple Listing Service, Inc. All rights reserved.
Bought with American Allstar Realty
GET MORE INFORMATION

REALTOR® | Lic# SA548848000






