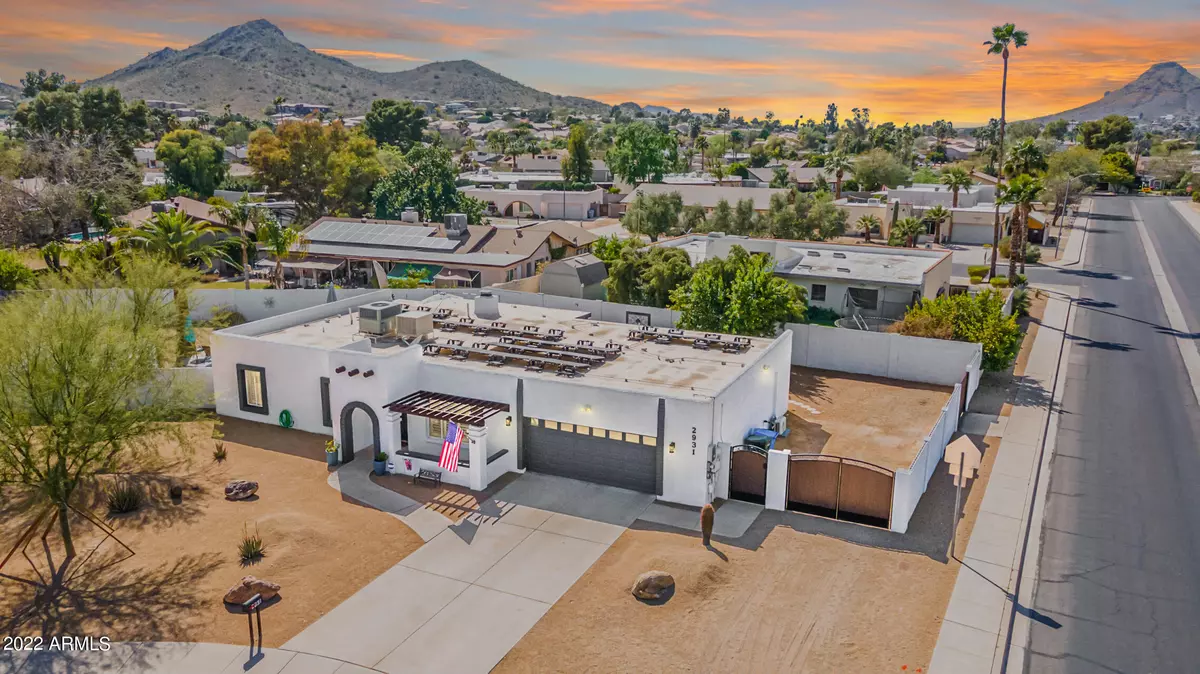$695,000
$675,000
3.0%For more information regarding the value of a property, please contact us for a free consultation.
4 Beds
2 Baths
2,015 SqFt
SOLD DATE : 05/23/2022
Key Details
Sold Price $695,000
Property Type Single Family Home
Sub Type Single Family - Detached
Listing Status Sold
Purchase Type For Sale
Square Footage 2,015 sqft
Price per Sqft $344
Subdivision Cimarron Ridge Unit 2
MLS Listing ID 6370409
Sold Date 05/23/22
Style Territorial/Santa Fe
Bedrooms 4
HOA Y/N No
Originating Board Arizona Regional Multiple Listing Service (ARMLS)
Year Built 1978
Annual Tax Amount $2,072
Tax Year 2021
Lot Size 0.289 Acres
Acres 0.29
Property Description
Outstanding fully remodeled designer home nestled on the premium corner lot of a cul-de-sac! This gem features energy-saving OWNED solar panels, a 2-car garage w/an extended driveway, an RV gate, a cozy porch, & a custom iron & glass entry door. Interior boasts a welcoming hallway, bright living room, handsome wood-look floors, soft palette, plantation shutters, & a formal dining w/stylish light fixture. The lovely family room comes w/French doors leading to the back patio & a wood-burning fireplace . Impressive kitchen offers a plethora of ivory cabinets, solid surface counters, mosaic tile backsplash, an island w/breakfast bar, & a breakfast nook. Romantic main suite includes backyard access & a private ensuite w/a walk-in closet. So many upgrades and features all with no HOA! Must see! One-of-a-kind backyard has a covered patio, mechanical shades, splashing blue pool, convenient storage shed, & lots of room for entertaining. Tour Now! A value like this won't last!
Location
State AZ
County Maricopa
Community Cimarron Ridge Unit 2
Direction Head west on Nisbet from 32nd st. to the property on south side of road.
Rooms
Other Rooms Family Room
Den/Bedroom Plus 4
Separate Den/Office N
Interior
Interior Features Walk-In Closet(s), Breakfast Bar, 9+ Flat Ceilings, Kitchen Island, Pantry, 3/4 Bath Master Bdrm, High Speed Internet
Heating Electric
Cooling Refrigeration, Both Refrig & Evap, Evaporative Cooling, Ceiling Fan(s)
Flooring Laminate, Tile
Fireplaces Type 1 Fireplace, Family Room
Fireplace Yes
SPA None
Laundry Inside, Wshr/Dry HookUp Only
Exterior
Exterior Feature Covered Patio(s), Playground, Patio, Storage
Garage Dir Entry frm Garage, Electric Door Opener, RV Gate
Garage Spaces 2.0
Garage Description 2.0
Fence Block
Pool Private
Utilities Available SRP, SW Gas
Amenities Available None
Waterfront No
View Mountain(s)
Roof Type Built-Up
Accessibility Bath Grab Bars
Building
Lot Description Corner Lot, Desert Back, Desert Front, Cul-De-Sac, Gravel/Stone Front, Gravel/Stone Back
Story 1
Builder Name Unknown
Sewer Public Sewer
Water City Water
Architectural Style Territorial/Santa Fe
Structure Type Covered Patio(s), Playground, Patio, Storage
New Construction Yes
Schools
Elementary Schools Arrowhead Elementary School - Phoenix
Middle Schools Greenway Middle School
High Schools Paradise Valley High School
School District Paradise Valley Unified District
Others
HOA Fee Include No Fees
Senior Community No
Tax ID 214-56-004
Ownership Fee Simple
Acceptable Financing Cash, Conventional, FHA, VA Loan
Horse Property N
Listing Terms Cash, Conventional, FHA, VA Loan
Financing Conventional
Read Less Info
Want to know what your home might be worth? Contact us for a FREE valuation!

Our team is ready to help you sell your home for the highest possible price ASAP

Copyright 2024 Arizona Regional Multiple Listing Service, Inc. All rights reserved.
Bought with RE/MAX Desert Showcase
GET MORE INFORMATION

REALTOR® | Lic# SA548848000






