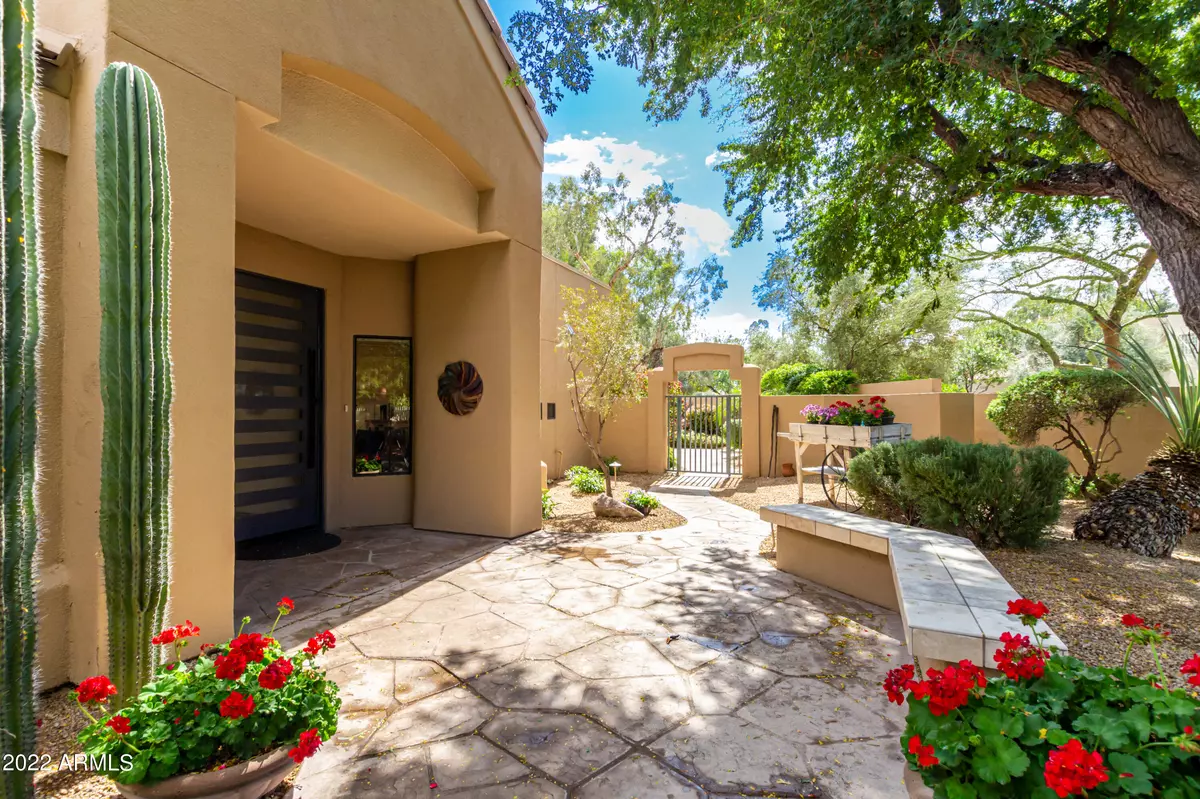$1,700,000
$1,450,000
17.2%For more information regarding the value of a property, please contact us for a free consultation.
3 Beds
2.5 Baths
2,266 SqFt
SOLD DATE : 04/22/2022
Key Details
Sold Price $1,700,000
Property Type Single Family Home
Sub Type Patio Home
Listing Status Sold
Purchase Type For Sale
Square Footage 2,266 sqft
Price per Sqft $750
Subdivision Golf Villas At Gainey Ranch Lot 1-52 Tr A-C
MLS Listing ID 6375743
Sold Date 04/22/22
Bedrooms 3
HOA Fees $489/mo
HOA Y/N Yes
Originating Board Arizona Regional Multiple Listing Service (ARMLS)
Year Built 1989
Annual Tax Amount $4,362
Tax Year 2021
Lot Size 0.255 Acres
Acres 0.26
Property Description
Fabulous remodel in coveted Gainey Ranch! 3 Bedroom/2.5 Bath end unit with unique, double-size corner lot with courtyard entry. High-end finishes throughout including engineered hardwood flooring, custom gourmet Kitchen, gas range & vent hood, huge island, built-in Refrigerator, beverage cooler. Living Room overlooking E-facing Patio with grill, hot tub and room to entertain. Dining Room off Kitchen and Breakfast Nook as well. Bonus Wet bar area with wine refrigerator. Primary Bedroom with private Patio, upgraded Bathroom with custom tile, 2 sinks and walk-in Closet. Secondary Bedroom with ensuite Bathroom and walk-in closet. 3rd Bedroom could also be a Den. Amazing opportunity located steps from newly-remodeled Gainey Ranch Community Center with Activities, Pickleball and more!
Location
State AZ
County Maricopa
Community Golf Villas At Gainey Ranch Lot 1-52 Tr A-C
Direction From Scottsdale Rd., east on Doubletree to 4th traffic light. Head north on Gainey Ranch Road to Guard Gate. Guard will give directions to The Golf Villas
Rooms
Den/Bedroom Plus 4
Separate Den/Office Y
Interior
Interior Features Eat-in Kitchen, Drink Wtr Filter Sys, Fire Sprinklers, No Interior Steps, Kitchen Island, 3/4 Bath Master Bdrm, Double Vanity
Heating Electric
Cooling Programmable Thmstat, Ceiling Fan(s)
Flooring Tile, Wood
Fireplaces Type 2 Fireplace, Exterior Fireplace, Living Room
Fireplace Yes
SPA Private
Exterior
Garage Attch'd Gar Cabinets, Dir Entry frm Garage
Garage Spaces 2.0
Garage Description 2.0
Fence Block, Wrought Iron
Pool None
Community Features Gated Community, Community Spa Htd, Community Pool Htd, Community Media Room, Guarded Entry, Tennis Court(s), Biking/Walking Path, Clubhouse, Fitness Center
Utilities Available Propane
Amenities Available Management, Rental OK (See Rmks)
Waterfront No
Roof Type Tile,Built-Up
Private Pool No
Building
Lot Description Sprinklers In Front, Gravel/Stone Front, Auto Timer H2O Front
Story 1
Builder Name Markland
Sewer Public Sewer
Water City Water
New Construction Yes
Schools
Elementary Schools Cochise Elementary School
Middle Schools Cocopah Middle School
High Schools Chaparral High School
School District Scottsdale Unified District
Others
HOA Name GRCA
HOA Fee Include Maintenance Grounds,Street Maint,Trash
Senior Community No
Tax ID 175-59-333
Ownership Fee Simple
Acceptable Financing Cash, Conventional, VA Loan
Horse Property N
Listing Terms Cash, Conventional, VA Loan
Financing Cash
Read Less Info
Want to know what your home might be worth? Contact us for a FREE valuation!

Our team is ready to help you sell your home for the highest possible price ASAP

Copyright 2024 Arizona Regional Multiple Listing Service, Inc. All rights reserved.
Bought with HomeSmart
GET MORE INFORMATION

REALTOR® | Lic# SA548848000






