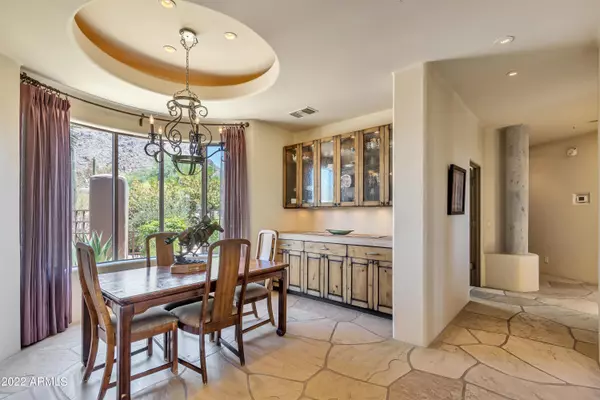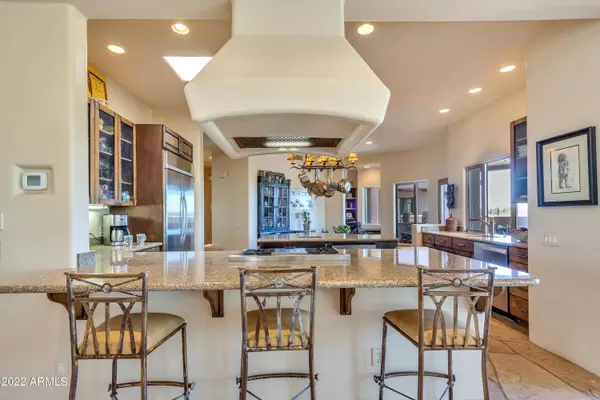$2,159,000
$2,200,000
1.9%For more information regarding the value of a property, please contact us for a free consultation.
3 Beds
4 Baths
4,435 SqFt
SOLD DATE : 01/09/2023
Key Details
Sold Price $2,159,000
Property Type Single Family Home
Sub Type Single Family - Detached
Listing Status Sold
Purchase Type For Sale
Square Footage 4,435 sqft
Price per Sqft $486
Subdivision Desert Highlands
MLS Listing ID 6408528
Sold Date 01/09/23
Style Santa Barbara/Tuscan
Bedrooms 3
HOA Fees $1,500/mo
HOA Y/N Yes
Originating Board Arizona Regional Multiple Listing Service (ARMLS)
Year Built 1997
Annual Tax Amount $5,919
Tax Year 2021
Lot Size 0.794 Acres
Acres 0.79
Property Description
Welcome home to this quintessential inspired SW custom home in N. Scottsdale's private Club community, Desert Highlands! As you enter the front courtyard and look to the north you'll enjoy stunning mountain views. Upon entering through the handsome wood & glass tuscan-style front door you'll feel the stresses of the world melt away as you are greeted by the soaring ceilings and abundant, oversized windows which provide private southerly desert vistas and city light views. Views to the north and views to the south beautifully frame the perfectly sized home. (3,642 sf in the main house & 793 sf in the private guest casita!) Offering a versatile floor plan with either 3 bedrooms (all ensuite) a bonus room and den or 5 bedrooms if preferred. Abundant space for your lifestyle is accommodated! The heart of the home features an open floor-plan with a well sized chef's kitchen providing stainless appliances, custom cabinetry and expansive granite countertops. The kitchen opens to the great room, a den, primary and secondary bedroom. The second level features a private bonus space. The well sized casita is accessed from a private entrance and offers generous guest space with bedroom, full bath and living space. Multiple rooms in the home provide direct access to the resort style backyard. The spacious patio features ample covered space with built in BBQ. This gorgeous back yard retreat will become the favored place to enjoy year round with ceiling heaters and the first of 2 outdoor fireplaces! The well sized, infinity pool with grotto and waterfall are mystical! The outdoor living and entertaining spaces are beautifully surrounded by mature, professionally designed landscape on the 3/4 acre+ home site providing privacy to guests and family. This exceptional home is located within one of North Scottsdale's premier communities, Desert Highlands! Close escrow in the morning and enjoy club amenities later that same day! Offering an 18-hole Jack Nicholas Signature course, Gary Panks' designed 18 hole putting course, 7,700 sf state of the art Fitness center, 13 tennis courts (clay, grass & hard surface), Pickleball courts, fishing pond, dogpark and walking/biking path that meanders throughout the community. Finish the day at Jack's Pub or for more formal dining the main dining room. Welcome home!
Location
State AZ
County Maricopa
Community Desert Highlands
Direction From Pima Road: East on Happy Valley for 1 mile to Golf Club Drive. North through Desert Highlands guard gate. Left on Desert Highlands Dr. Right on Desert Willow Dr. Home is on your left, #210
Rooms
Other Rooms Guest Qtrs-Sep Entrn, Great Room, BonusGame Room
Guest Accommodations 793.0
Master Bedroom Split
Den/Bedroom Plus 4
Separate Den/Office N
Interior
Interior Features Master Downstairs, Eat-in Kitchen, Breakfast Bar, 9+ Flat Ceilings, Fire Sprinklers, Vaulted Ceiling(s), Wet Bar, Kitchen Island, Pantry, Double Vanity, Full Bth Master Bdrm, Separate Shwr & Tub, Tub with Jets, High Speed Internet, Granite Counters
Heating Electric
Cooling Refrigeration, Programmable Thmstat, Ceiling Fan(s)
Flooring Carpet, Stone
Fireplaces Type 3+ Fireplace, Exterior Fireplace, Free Standing, Family Room, Gas
Fireplace Yes
Window Features Skylight(s)
SPA None
Exterior
Exterior Feature Covered Patio(s), Patio, Private Street(s), Private Yard, Built-in Barbecue, Separate Guest House
Garage Dir Entry frm Garage, Electric Door Opener, Side Vehicle Entry
Garage Spaces 3.0
Garage Description 3.0
Fence Partial
Pool Private
Community Features Gated Community, Community Spa Htd, Community Spa, Community Pool Htd, Community Pool, Guarded Entry, Golf, Concierge, Tennis Court(s), Clubhouse, Fitness Center
Utilities Available Propane
Amenities Available Self Managed
Waterfront No
View City Lights, Mountain(s)
Roof Type Built-Up,Foam
Accessibility Hard/Low Nap Floors, Accessible Hallway(s)
Private Pool Yes
Building
Lot Description Sprinklers In Rear, Sprinklers In Front, Desert Back, Desert Front
Story 2
Builder Name United West
Sewer Sewer in & Cnctd, Public Sewer
Water City Water
Architectural Style Santa Barbara/Tuscan
Structure Type Covered Patio(s),Patio,Private Street(s),Private Yard,Built-in Barbecue, Separate Guest House
New Construction Yes
Schools
Elementary Schools Desert Sun Academy
Middle Schools Sonoran Trails Middle School
High Schools Cactus Shadows High School
School District Cave Creek Unified District
Others
HOA Name Desert Highlands
HOA Fee Include Maintenance Grounds,Street Maint
Senior Community No
Tax ID 217-04-221
Ownership Fee Simple
Acceptable Financing Cash, Conventional
Horse Property N
Listing Terms Cash, Conventional
Financing Cash
Read Less Info
Want to know what your home might be worth? Contact us for a FREE valuation!

Our team is ready to help you sell your home for the highest possible price ASAP

Copyright 2024 Arizona Regional Multiple Listing Service, Inc. All rights reserved.
Bought with HomeSmart
GET MORE INFORMATION

REALTOR® | Lic# SA548848000






