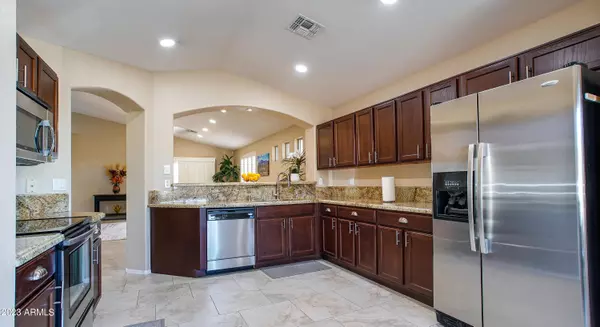$535,000
$535,000
For more information regarding the value of a property, please contact us for a free consultation.
3 Beds
2 Baths
1,910 SqFt
SOLD DATE : 04/14/2023
Key Details
Sold Price $535,000
Property Type Single Family Home
Sub Type Single Family - Detached
Listing Status Sold
Purchase Type For Sale
Square Footage 1,910 sqft
Price per Sqft $280
Subdivision Peralta Trails
MLS Listing ID 6525776
Sold Date 04/14/23
Bedrooms 3
HOA Fees $63/mo
HOA Y/N Yes
Originating Board Arizona Regional Multiple Listing Service (ARMLS)
Year Built 2003
Annual Tax Amount $2,419
Tax Year 2022
Lot Size 6,795 Sqft
Acres 0.16
Property Description
This one has it all!!! Gorgeous views of the Sonoran Desert and the Superstition Mountains outside your backyard and in your back yard you will enjoy a pebble tech pool with a water feature, bountiful orange tree and a built in BBQ with an extended patio. Inside your kitchen will boast granite counter tops, stainless steel appliances and beautiful cabinets. New floors were installed in 2019. The owners suite shows off the pool and back yard with a large bay window. Plantation shutters add a classic touch to the home. The laundry room is equipped with a mud sink that leads to a extended 2 car garage that WILL hold your FULL sized truck plus a car and a shop. All this and the best hiking, biking and off roading just out your back door.
Location
State AZ
County Pinal
Community Peralta Trails
Direction Rt. 60 FWY & Peralta Trails. First gate on the right (gate code required). Take the first right to trailhead court, home on the left.
Rooms
Den/Bedroom Plus 3
Separate Den/Office N
Interior
Interior Features Eat-in Kitchen, Separate Shwr & Tub
Heating Natural Gas
Cooling Refrigeration, Ceiling Fan(s)
Flooring Tile
Fireplaces Number No Fireplace
Fireplaces Type None
Fireplace No
SPA None
Exterior
Garage Spaces 2.0
Garage Description 2.0
Fence Block
Pool Private
Community Features Biking/Walking Path
Utilities Available SRP, SW Gas
Waterfront No
Roof Type Tile
Private Pool Yes
Building
Lot Description Desert Front, Cul-De-Sac
Story 1
Builder Name Pulte
Sewer Public Sewer
Water Pvt Water Company
New Construction Yes
Schools
Elementary Schools Four Peaks Elementary School - Apache Junction
Middle Schools Cactus Canyon Junior High
High Schools Apache Junction High School
School District Apache Junction Unified District
Others
HOA Name Tressle
HOA Fee Include No Fees
Senior Community No
Tax ID 108-74-224
Ownership Fee Simple
Acceptable Financing Cash, Conventional, FHA, VA Loan
Horse Property N
Listing Terms Cash, Conventional, FHA, VA Loan
Financing Cash
Read Less Info
Want to know what your home might be worth? Contact us for a FREE valuation!

Our team is ready to help you sell your home for the highest possible price ASAP

Copyright 2024 Arizona Regional Multiple Listing Service, Inc. All rights reserved.
Bought with DPR Realty LLC
GET MORE INFORMATION

REALTOR® | Lic# SA548848000






