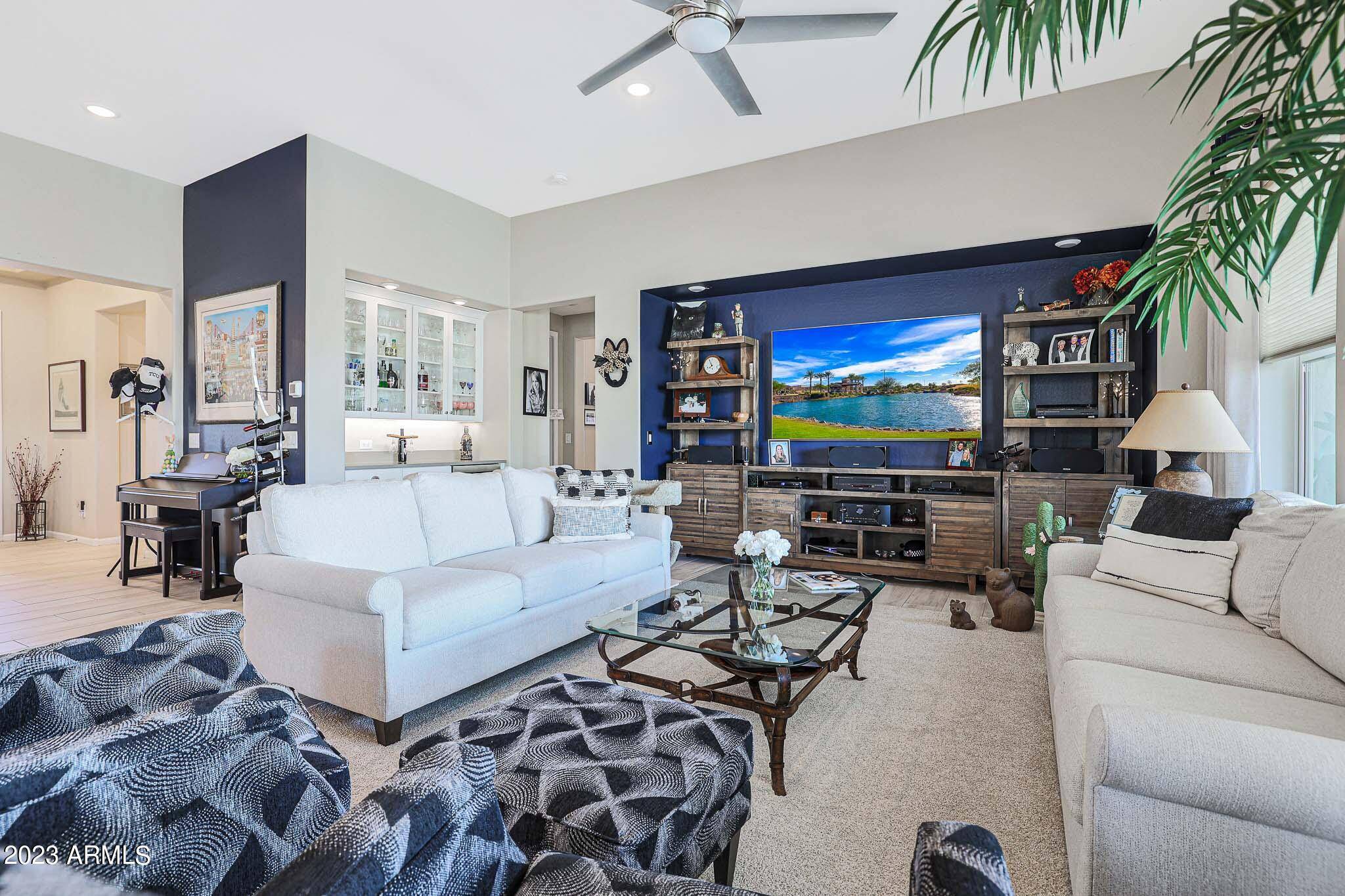$780,000
$798,900
2.4%For more information regarding the value of a property, please contact us for a free consultation.
2 Beds
2.5 Baths
2,362 SqFt
SOLD DATE : 07/24/2023
Key Details
Sold Price $780,000
Property Type Single Family Home
Sub Type Single Family Residence
Listing Status Sold
Purchase Type For Sale
Square Footage 2,362 sqft
Price per Sqft $330
Subdivision Pebblecreek Phase 2 Unit Fifty-Seven
MLS Listing ID 6534909
Sold Date 07/24/23
Style Ranch
Bedrooms 2
HOA Fees $121/mo
HOA Y/N Yes
Year Built 2019
Annual Tax Amount $4,292
Tax Year 2022
Lot Size 8,502 Sqft
Acres 0.2
Property Sub-Type Single Family Residence
Source Arizona Regional Multiple Listing Service (ARMLS)
Property Description
STUNNING HOME BUILT IN 2019! ONE OF THE LAST BLOCK HOMES BUILT. Just voted...BEST OF TOUR...by 12 agents.
A new home without waiting to build...this is the one! Located in the Active 55plus community of PEBBLECREEK. 2 beds, plus a/den, 2.5 bath, 3 car garage w/4'' extension. Amazing kitchen w/large High-end $5k CAMBRIA Quartz island, SS appliances, gas cooktop, upgraded dove-tailed cabinets w/pull-outs, soft close and RO system. Huge pantry, designer light fixtures, Tile floors, w/carpet in the bedrooms. The primary bedroom & closet were both extended by 2'. All rooms are large and provide lots of natural light. Home has surround sound system in the ceiling that you will love. North/South facing home on a premium lot that opens to a large open common area. HUGE Back patio, 32' X 14', it too was extended by 2', w/built in BBQ for lots of entertaining evenings. Large lot provides room for a pool, spa, firepit, whatever you might want. Location offers Great privacy with plenty of room for entertaining. Located on a street that only gets local traffic, street might be 3 cars an hour during rush hour, it is actually very private. Side of the home has a fun putting green.
Cost per square foot for homes built from 2015 - 2023 (2,000 - 2,600SF) and closed over the last 3 month is $373, we are priced at $349. Property is priced under market.
Location
State AZ
County Maricopa
Community Pebblecreek Phase 2 Unit Fifty-Seven
Direction Clubhouse Drive, West (R) on Edgemont, South (L) on 166th Dr, West (R) on Roanoke, follow it around to West (R) on Princeton Ave, South (L) on 169th Dr, West (R) on Windsor. Home in on the Corner.
Rooms
Other Rooms Great Room
Master Bedroom Split
Den/Bedroom Plus 3
Separate Den/Office Y
Interior
Interior Features Granite Counters, Double Vanity, Eat-in Kitchen, Breakfast Bar, 9+ Flat Ceilings, No Interior Steps, Kitchen Island
Heating Natural Gas
Cooling Central Air, Ceiling Fan(s)
Flooring Carpet, Tile
Fireplaces Type None
Fireplace No
Appliance Gas Cooktop
SPA None
Laundry Wshr/Dry HookUp Only
Exterior
Exterior Feature Built-in Barbecue
Parking Features Extended Length Garage, Attch'd Gar Cabinets
Garage Spaces 3.0
Garage Description 3.0
Fence None
Pool None
Landscape Description Irrigation Back, Irrigation Front
Community Features Golf, Pickleball, Gated, Community Spa Htd, Community Pool Htd, Guarded Entry, Tennis Court(s), Biking/Walking Path, Fitness Center
Roof Type Tile
Porch Covered Patio(s)
Building
Lot Description Corner Lot, Desert Back, Desert Front, Synthetic Grass Frnt, Synthetic Grass Back, Auto Timer H2O Front, Auto Timer H2O Back, Irrigation Front, Irrigation Back
Story 1
Builder Name ROBSON
Sewer Public Sewer
Water Pvt Water Company
Architectural Style Ranch
Structure Type Built-in Barbecue
New Construction No
Schools
Elementary Schools Adult
Middle Schools Adult
High Schools Adult
School District Agua Fria Union High School District
Others
HOA Name Pebblecreek HOA
HOA Fee Include Maintenance Grounds
Senior Community Yes
Tax ID 508-16-268
Ownership Fee Simple
Acceptable Financing Cash, Conventional, 1031 Exchange, FHA, VA Loan
Horse Property N
Listing Terms Cash, Conventional, 1031 Exchange, FHA, VA Loan
Financing Cash
Special Listing Condition Age Restricted (See Remarks)
Read Less Info
Want to know what your home might be worth? Contact us for a FREE valuation!

Our team is ready to help you sell your home for the highest possible price ASAP

Copyright 2025 Arizona Regional Multiple Listing Service, Inc. All rights reserved.
Bought with RE/MAX Professionals
GET MORE INFORMATION
REALTOR® | Lic# SA548848000






