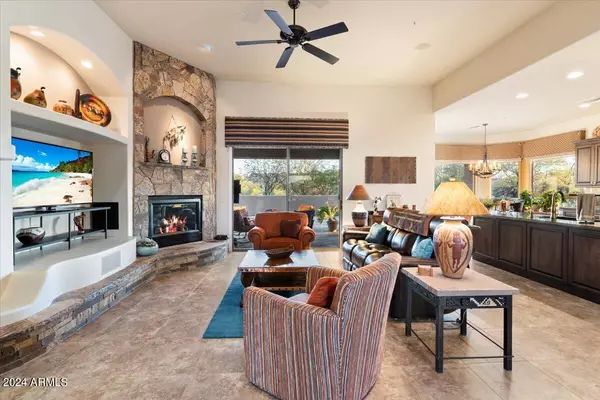$1,195,000
$1,200,000
0.4%For more information regarding the value of a property, please contact us for a free consultation.
4 Beds
2.5 Baths
2,662 SqFt
SOLD DATE : 03/06/2024
Key Details
Sold Price $1,195,000
Property Type Single Family Home
Sub Type Single Family - Detached
Listing Status Sold
Purchase Type For Sale
Square Footage 2,662 sqft
Price per Sqft $448
Subdivision Boulder Ridge
MLS Listing ID 6652036
Sold Date 03/06/24
Style Santa Barbara/Tuscan
Bedrooms 4
HOA Fees $98/qua
HOA Y/N Yes
Originating Board Arizona Regional Multiple Listing Service (ARMLS)
Year Built 1999
Annual Tax Amount $2,365
Tax Year 2023
Lot Size 0.778 Acres
Acres 0.78
Property Description
Welcome to your dream home in Boulder Ridge, a gated community in North Scottsdale! This custom-built residence features 4 bedrooms, 2.5 bathrooms, in a great room floorplan with an ambient fireplace. The property is situated on just over a 3/4 acre homesite on a peaceful cul-de-sac, offering a private backyard with ample space for a detached guest house, pool, & more. Outdoor living is a delight with top of the line BBQ in island area, covered patio, storage shed, & two grassy play areas for kids & pets. The exterior boasts 1,800 sq feet of flagstone & mature landscaping, creating a picturesque private setting. Newer roof & newer A/C units. Plus tasteful updates made throughout the past 10 yrs making this home truly full of comfort and style. Boulder Mtn views and Black Mtn views! Inside, the state-of-the-art kitchen is equipped with Thermador appliances, including a 6-burner gas range and built-in refrigerator. The oversized owner's retreat features a luxurious master bathroom with gorgeous marble countertops, a soaking garden tub, and a shower with dual shower heads.
But that's not all - the master bathroom now includes a custom makeup vanity with a stool for added convenience. New window treatments enhance the ambiance of this space, creating a serene atmosphere for your daily routine.
The sellers have also surveyed the property, offering valuable insights for any future building plans. Whether you're considering an addition, detached guest casita, pool, or whatever your mind dreams. The sky's the limit on this move in ready home!
Location
State AZ
County Maricopa
Community Boulder Ridge
Direction E on Westland Rd from Pima Rd. 0.4 miles turn N on 85th St. Go thru gate and turn E on High Point. Home on your right at end of the cul-de-sac.
Rooms
Other Rooms Great Room
Master Bedroom Not split
Den/Bedroom Plus 4
Separate Den/Office N
Interior
Interior Features See Remarks, Eat-in Kitchen, Breakfast Bar, 9+ Flat Ceilings, Drink Wtr Filter Sys, Fire Sprinklers, No Interior Steps, Pantry, Double Vanity, Full Bth Master Bdrm, Separate Shwr & Tub, Tub with Jets, Granite Counters
Heating Natural Gas
Cooling Refrigeration, Ceiling Fan(s)
Flooring Tile
Fireplaces Type 1 Fireplace, Living Room, Gas
Fireplace Yes
Window Features Double Pane Windows
SPA None
Exterior
Exterior Feature Covered Patio(s), Patio, Private Street(s), Private Yard, Storage, Built-in Barbecue
Garage Attch'd Gar Cabinets, Dir Entry frm Garage, Electric Door Opener, Extnded Lngth Garage, RV Gate, Separate Strge Area
Garage Spaces 3.0
Garage Description 3.0
Fence Block, Wrought Iron
Pool None
Community Features Gated Community
Utilities Available APS, SW Gas
Amenities Available Management
Waterfront No
View Mountain(s)
Roof Type Tile
Accessibility Mltpl Entries/Exits
Private Pool No
Building
Lot Description Sprinklers In Rear, Sprinklers In Front, Desert Back, Desert Front, Cul-De-Sac, Grass Back
Story 1
Builder Name Parkview Development
Sewer Public Sewer
Water City Water
Architectural Style Santa Barbara/Tuscan
Structure Type Covered Patio(s),Patio,Private Street(s),Private Yard,Storage,Built-in Barbecue
New Construction Yes
Schools
Elementary Schools Black Mountain Elementary School
Middle Schools Sonoran Trails Middle School
High Schools Cactus Shadows High School
School District Cave Creek Unified District
Others
HOA Name Bella Tierra
HOA Fee Include Maintenance Grounds,Street Maint
Senior Community No
Tax ID 216-47-072
Ownership Fee Simple
Acceptable Financing Conventional, VA Loan
Horse Property N
Listing Terms Conventional, VA Loan
Financing Conventional
Read Less Info
Want to know what your home might be worth? Contact us for a FREE valuation!

Our team is ready to help you sell your home for the highest possible price ASAP

Copyright 2024 Arizona Regional Multiple Listing Service, Inc. All rights reserved.
Bought with Russ Lyon Sotheby's International Realty
GET MORE INFORMATION

REALTOR® | Lic# SA548848000






