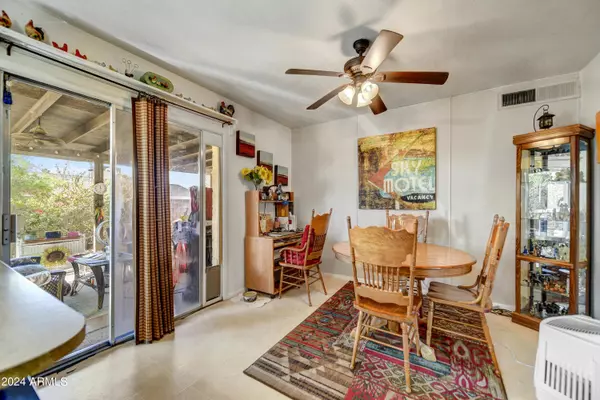$379,000
$385,000
1.6%For more information regarding the value of a property, please contact us for a free consultation.
3 Beds
2 Baths
1,215 SqFt
SOLD DATE : 05/02/2024
Key Details
Sold Price $379,000
Property Type Single Family Home
Sub Type Single Family - Detached
Listing Status Sold
Purchase Type For Sale
Square Footage 1,215 sqft
Price per Sqft $311
Subdivision Clearview 5
MLS Listing ID 6677014
Sold Date 05/02/24
Style Ranch
Bedrooms 3
HOA Y/N No
Originating Board Arizona Regional Multiple Listing Service (ARMLS)
Year Built 1971
Annual Tax Amount $1,197
Tax Year 2023
Lot Size 6,811 Sqft
Acres 0.16
Property Description
WOW! Enjoy the crystal clear awesome view of Shadow Mountain from the living room window!
Home has been well loved & cared for over the years with most big ticket items having been
completed: A/C Heat, Water Heater, Microwave, Roof, R-38 insulation. Could use a flooring
update to the way you would prefer. This 3 beds, 2 bath home has no steps, just walk into the
separate living room then a roomy kitchen & dining area, overlooking the backyard & large
covered patio, 2 sheds for your stuff, fenced backyard with side gate. In this home you will enjoy
the light & bright Arizona sunshine & lifestyle, walk the flat level sidewalks, located near hiking
trails, schools, 51 Freeway, & shopping.(leased until July 1, tenant is looking to move out before EOL) L/A related to sellers.
Location
State AZ
County Maricopa
Community Clearview 5
Direction From Sweetwater turn South on 24th Street, L on E Dahlia Dr. home on right
Rooms
Master Bedroom Not split
Den/Bedroom Plus 3
Separate Den/Office N
Interior
Interior Features Eat-in Kitchen, No Interior Steps, 3/4 Bath Master Bdrm, Laminate Counters
Heating Natural Gas
Cooling Refrigeration
Flooring Carpet, Linoleum
Fireplaces Number No Fireplace
Fireplaces Type None
Fireplace No
SPA None
Exterior
Exterior Feature Covered Patio(s), Patio, Storage
Carport Spaces 2
Fence Wood
Pool None
Utilities Available APS, SW Gas
Amenities Available None
Waterfront No
View Mountain(s)
Roof Type Composition
Private Pool No
Building
Lot Description Desert Front, Dirt Back
Story 1
Builder Name Unknown
Sewer Public Sewer
Water City Water
Architectural Style Ranch
Structure Type Covered Patio(s),Patio,Storage
New Construction Yes
Schools
Elementary Schools Mountain Ridge High School
Middle Schools Shea Middle School
High Schools Paradise Valley High School
School District Paradise Valley Unified District
Others
HOA Fee Include No Fees
Senior Community No
Tax ID 166-54-541
Ownership Fee Simple
Acceptable Financing Conventional, 1031 Exchange
Horse Property N
Listing Terms Conventional, 1031 Exchange
Financing Conventional
Read Less Info
Want to know what your home might be worth? Contact us for a FREE valuation!

Our team is ready to help you sell your home for the highest possible price ASAP

Copyright 2024 Arizona Regional Multiple Listing Service, Inc. All rights reserved.
Bought with RE/MAX Fine Properties
GET MORE INFORMATION

REALTOR® | Lic# SA548848000






