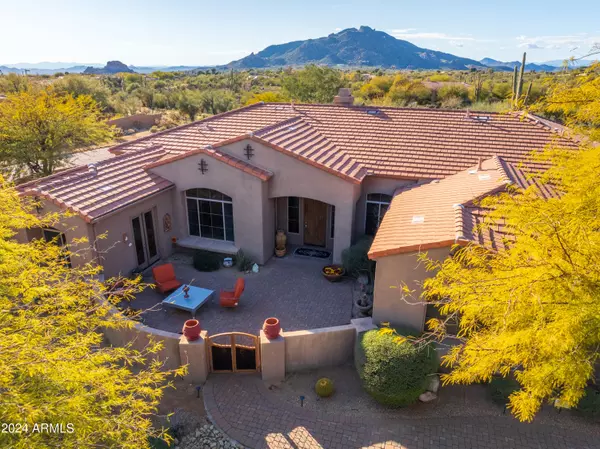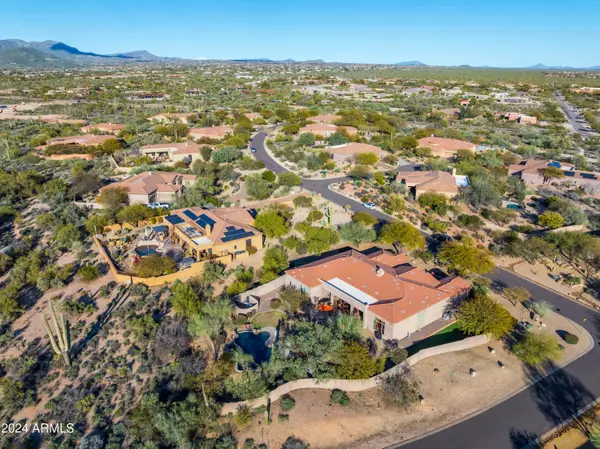$1,500,000
$1,575,000
4.8%For more information regarding the value of a property, please contact us for a free consultation.
5 Beds
4.5 Baths
3,888 SqFt
SOLD DATE : 06/13/2024
Key Details
Sold Price $1,500,000
Property Type Single Family Home
Sub Type Single Family - Detached
Listing Status Sold
Purchase Type For Sale
Square Footage 3,888 sqft
Price per Sqft $385
Subdivision Sand Flower 2
MLS Listing ID 6664822
Sold Date 06/13/24
Style Spanish,Santa Barbara/Tuscan
Bedrooms 5
HOA Fees $55/mo
HOA Y/N Yes
Originating Board Arizona Regional Multiple Listing Service (ARMLS)
Year Built 2003
Annual Tax Amount $3,932
Tax Year 2023
Lot Size 0.894 Acres
Acres 0.89
Property Description
TREMENDOUS VIEWS & PRIVACY! Your N. Scottsdale Retreat! Nestled within the prestigious Sand Flower neighborhood, this spectacular 3888sqft 5 bed, 4.5 bath residence offers a private haven where commanding sunset views & thoughtful design converge. As you step onto the .89-acre corner lot, prepare to be captivated. Park-like surroundings invite you to explore, while jaw-dropping vistas unfold before your eyes. Whether you're sipping morning coffee or hosting evening gatherings, the skies here are nothing short of magical. With 3888 sqft of living space, this home seamlessly connects indoor & outdoor realms. The split bedrm design & inviting casita encourages both privacy, intimate moments & lively entertaining. Expansive windows & 12' ceilings create an airy, light-filled ambiance!
Location
State AZ
County Maricopa
Community Sand Flower 2
Direction Pima North to Hawknest. West (Left) on Hawknest to Windmill Rd/84th. North (Right) onto Windmill Rd. West (Left) onto Arroyo Hondo and Home is on the right hand side
Rooms
Other Rooms Great Room
Master Bedroom Split
Den/Bedroom Plus 6
Separate Den/Office Y
Interior
Interior Features Eat-in Kitchen, Breakfast Bar, 9+ Flat Ceilings, Fire Sprinklers, Kitchen Island, Pantry, Double Vanity, Full Bth Master Bdrm, Separate Shwr & Tub, Granite Counters
Heating Natural Gas
Cooling Refrigeration, Programmable Thmstat, Ceiling Fan(s)
Flooring Carpet, Tile
Fireplaces Type 1 Fireplace, Fire Pit
Fireplace Yes
Window Features Double Pane Windows
SPA None
Exterior
Exterior Feature Covered Patio(s), Patio, Built-in Barbecue
Garage Attch'd Gar Cabinets
Garage Spaces 3.0
Garage Description 3.0
Fence Block, Wrought Iron
Pool Private
Community Features Biking/Walking Path
Utilities Available APS, SW Gas
Amenities Available Management
Waterfront No
View Mountain(s)
Roof Type Tile,Concrete,Rolled/Hot Mop
Private Pool Yes
Building
Lot Description Sprinklers In Rear, Sprinklers In Front, Corner Lot, Auto Timer H2O Front, Auto Timer H2O Back
Story 1
Builder Name Monterey Homes
Sewer Public Sewer
Water City Water
Architectural Style Spanish, Santa Barbara/Tuscan
Structure Type Covered Patio(s),Patio,Built-in Barbecue
New Construction Yes
Schools
Elementary Schools Black Mountain Elementary School
Middle Schools Sonoran Trails Middle School
High Schools Cactus Shadows High School
School District Cave Creek Unified District
Others
HOA Name Sand Flower
HOA Fee Include Maintenance Grounds
Senior Community No
Tax ID 216-34-097
Ownership Fee Simple
Acceptable Financing Conventional
Horse Property N
Listing Terms Conventional
Financing Conventional
Read Less Info
Want to know what your home might be worth? Contact us for a FREE valuation!

Our team is ready to help you sell your home for the highest possible price ASAP

Copyright 2024 Arizona Regional Multiple Listing Service, Inc. All rights reserved.
Bought with Russ Lyon Sotheby's International Realty
GET MORE INFORMATION

REALTOR® | Lic# SA548848000






