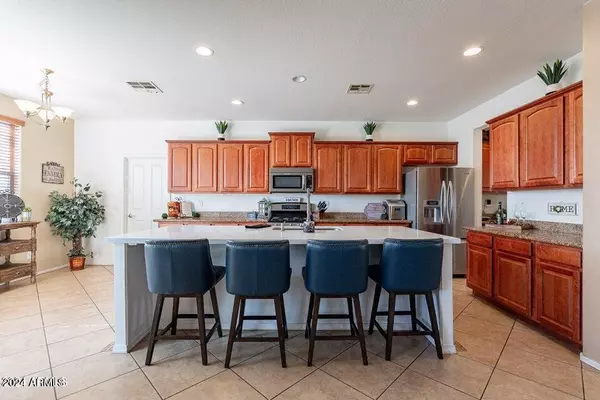
4 Beds
2.5 Baths
2,997 SqFt
4 Beds
2.5 Baths
2,997 SqFt
Key Details
Property Type Single Family Home
Sub Type Single Family - Detached
Listing Status Active Under Contract
Purchase Type For Sale
Square Footage 2,997 sqft
Price per Sqft $208
Subdivision Cooley Station Phase 2
MLS Listing ID 6738794
Bedrooms 4
HOA Fees $270/qua
HOA Y/N Yes
Originating Board Arizona Regional Multiple Listing Service (ARMLS)
Year Built 2006
Annual Tax Amount $2,292
Tax Year 2023
Lot Size 7,710 Sqft
Acres 0.18
Property Description
Location
State AZ
County Maricopa
Community Cooley Station Phase 2
Direction Go S on Higley to Frye, go E to Hansen, go W to Hopkins, go so to Phelps, go E to your new home
Rooms
Other Rooms Family Room, BonusGame Room
Master Bedroom Split
Den/Bedroom Plus 6
Separate Den/Office Y
Interior
Interior Features Upstairs, Eat-in Kitchen, Vaulted Ceiling(s), Kitchen Island, Pantry, Double Vanity, Full Bth Master Bdrm, Separate Shwr & Tub, High Speed Internet
Heating Electric
Cooling Refrigeration, Ceiling Fan(s)
Flooring Carpet, Tile
Fireplaces Number No Fireplace
Fireplaces Type None
Fireplace No
Window Features Sunscreen(s),Dual Pane,Low-E
SPA None
Laundry WshrDry HookUp Only
Exterior
Exterior Feature Patio, Built-in Barbecue
Garage Attch'd Gar Cabinets, Dir Entry frm Garage, Electric Door Opener, Tandem
Garage Spaces 3.0
Garage Description 3.0
Fence Block
Pool None
Community Features Community Spa Htd, Community Spa, Community Pool, Near Bus Stop, Playground, Biking/Walking Path
Amenities Available Management
Roof Type Tile
Private Pool No
Building
Lot Description Sprinklers In Rear, Sprinklers In Front, Desert Front, Grass Back
Story 2
Builder Name CAPITAL PACIFIC
Sewer Public Sewer
Water City Water
Structure Type Patio,Built-in Barbecue
New Construction No
Schools
Elementary Schools Chaparral Elementary School - Gilbert
Middle Schools Chaparral Elementary School - Gilbert
High Schools Williams Field High School
School District Higley Unified District
Others
HOA Name COOLEY STATION
HOA Fee Include Maintenance Grounds
Senior Community No
Tax ID 313-10-498
Ownership Fee Simple
Acceptable Financing Conventional, FHA, VA Loan
Horse Property N
Listing Terms Conventional, FHA, VA Loan

Copyright 2024 Arizona Regional Multiple Listing Service, Inc. All rights reserved.
GET MORE INFORMATION

REALTOR® | Lic# SA548848000






