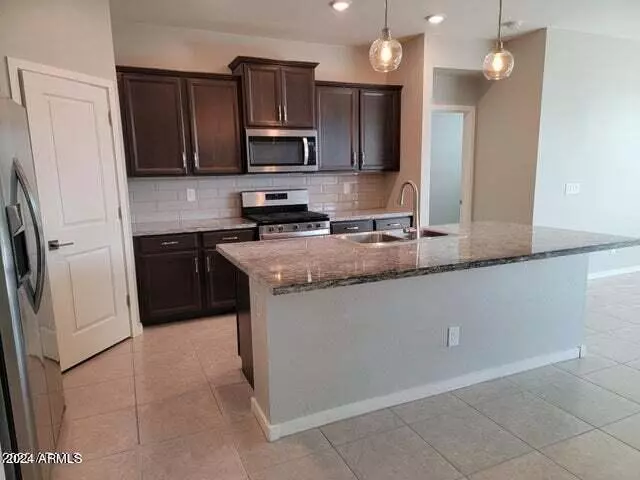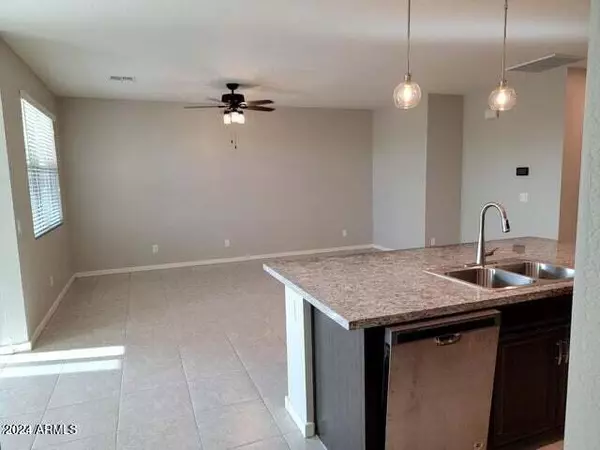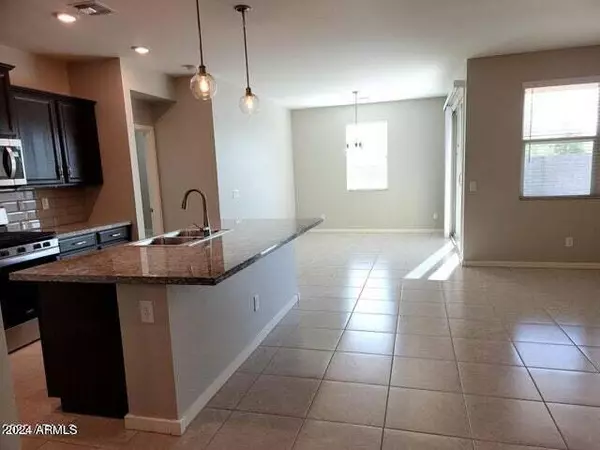
3 Beds
2 Baths
1,613 SqFt
3 Beds
2 Baths
1,613 SqFt
Key Details
Property Type Single Family Home
Sub Type Single Family - Detached
Listing Status Active
Purchase Type For Rent
Square Footage 1,613 sqft
Subdivision White Tank Foothills Parcel 18
MLS Listing ID 6746131
Bedrooms 3
HOA Y/N Yes
Originating Board Arizona Regional Multiple Listing Service (ARMLS)
Year Built 2020
Lot Size 5,991 Sqft
Acres 0.14
Property Description
Location
State AZ
County Maricopa
Community White Tank Foothills Parcel 18
Direction Loop 303, exit Northern-West 1/2 mile--right on Cotton Lane-left on Olive to White Tank Foothills Subdivision--Left on 183rd--Right on Townley--Right on Puget--another Rt on Puget to Home on Corne
Rooms
Other Rooms Great Room
Master Bedroom Split
Den/Bedroom Plus 3
Separate Den/Office N
Interior
Interior Features Breakfast Bar, 9+ Flat Ceilings, Kitchen Island, Double Vanity, Full Bth Master Bdrm, High Speed Internet, Smart Home, Granite Counters
Heating Electric, ENERGY STAR Qualified Equipment
Cooling Programmable Thmstat, Refrigeration, Ceiling Fan(s), ENERGY STAR Qualified Equipment
Flooring Carpet, Tile
Fireplaces Number No Fireplace
Fireplaces Type None
Furnishings Unfurnished
Fireplace No
Window Features Dual Pane,ENERGY STAR Qualified Windows,Low-E
Laundry Engy Star (See Rmks), Dryer Included, Inside, Washer Included
Exterior
Exterior Feature Patio, Private Street(s), Private Yard
Garage RV Gate, Electric Door Opener
Garage Spaces 2.0
Garage Description 2.0
Fence Block
Pool None
Community Features Playground, Biking/Walking Path
Waterfront No
View Mountain(s)
Roof Type Tile
Private Pool No
Building
Lot Description Sprinklers In Rear, Sprinklers In Front, Corner Lot, Desert Back, Desert Front, Grass Back, Auto Timer H2O Front, Auto Timer H2O Back
Story 1
Builder Name Meritage
Sewer Public Sewer
Water Pvt Water Company
Structure Type Patio,Private Street(s),Private Yard
New Construction Yes
Schools
Elementary Schools Luke Elementary School
Middle Schools Luke Elementary School
High Schools Shadow Ridge High School
School District Dysart Unified District
Others
Pets Allowed Lessor Approval
HOA Name White Tank HOA
Senior Community No
Tax ID 502-54-203
Horse Property N

Copyright 2024 Arizona Regional Multiple Listing Service, Inc. All rights reserved.
GET MORE INFORMATION

REALTOR® | Lic# SA548848000






