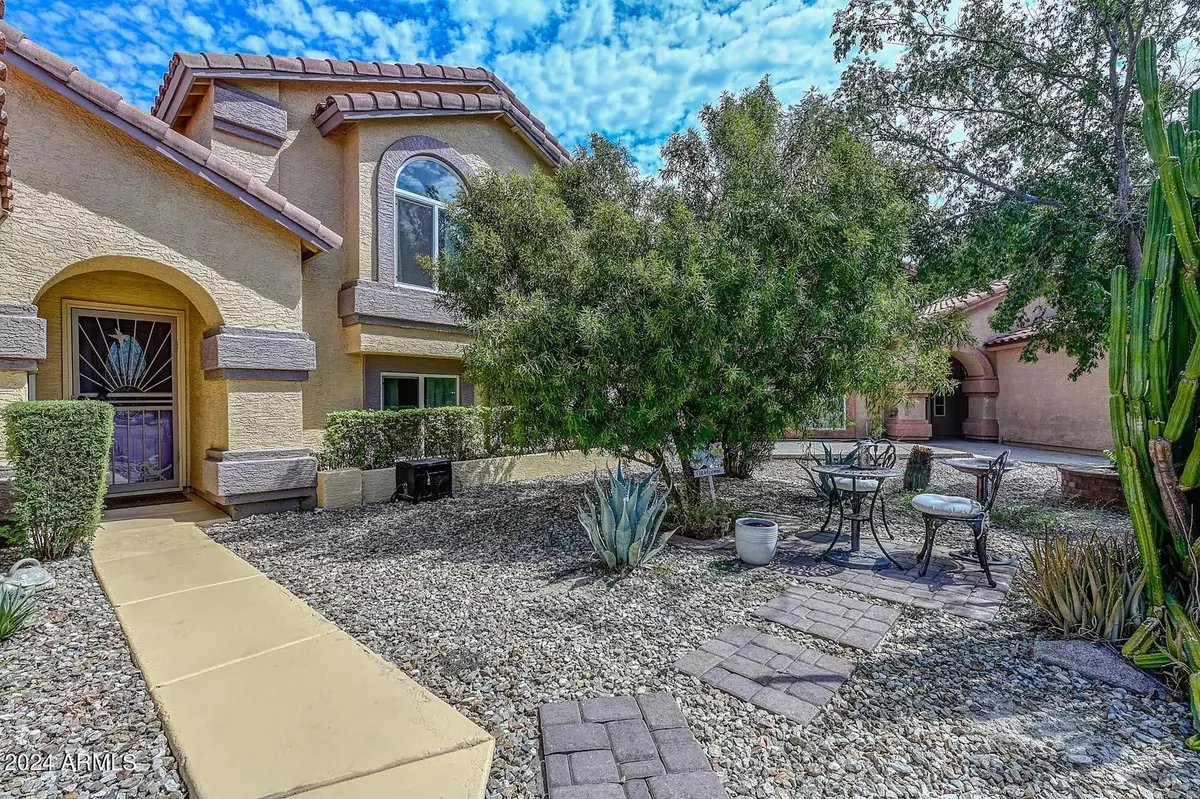
5 Beds
3 Baths
2,372 SqFt
5 Beds
3 Baths
2,372 SqFt
OPEN HOUSE
Thu Nov 21, 3:00pm - 5:00pm
Key Details
Property Type Single Family Home
Sub Type Single Family - Detached
Listing Status Active
Purchase Type For Sale
Square Footage 2,372 sqft
Price per Sqft $252
Subdivision Mountainside Ranch
MLS Listing ID 6744740
Style Spanish,Santa Barbara/Tuscan
Bedrooms 5
HOA Fees $60/mo
HOA Y/N Yes
Originating Board Arizona Regional Multiple Listing Service (ARMLS)
Year Built 1990
Annual Tax Amount $2,162
Tax Year 2023
Lot Size 7,575 Sqft
Acres 0.17
Property Description
Lots of natural light to enjoy the chef's kitchen with granite counters and SS appliances and so much storage. 3 bedrooms Upstairs with beautiful wood floors. Downstairs has 2 bedrooms and a living room with a fireplace, so many spaces to enjoy. Step outside and entertain or relax in your private, tranquil backyard under the stars or have drinks and conversations in the gazebo & ramada. Close to all things in Chandler!!
Location
State AZ
County Maricopa
Community Mountainside Ranch
Direction AZ Loop 101 & Ray Rd. Directions: AZ Loop 101, West on Ray Rd., North on Seville Rd, East on W Thude Dr, North on N Geneva Ave to W Franklin Dr - Home is on your right.
Rooms
Other Rooms Family Room
Basement Finished
Master Bedroom Upstairs
Den/Bedroom Plus 5
Separate Den/Office N
Interior
Interior Features Upstairs, Eat-in Kitchen, Breakfast Bar, Vaulted Ceiling(s), Pantry, Double Vanity, Full Bth Master Bdrm, Separate Shwr & Tub, High Speed Internet, Granite Counters
Heating Electric, ENERGY STAR Qualified Equipment
Cooling Refrigeration, Programmable Thmstat, Ceiling Fan(s), ENERGY STAR Qualified Equipment
Flooring Carpet, Tile, Wood
Fireplaces Type Family Room
Fireplace Yes
Window Features ENERGY STAR Qualified Windows
SPA None
Exterior
Exterior Feature Balcony, Covered Patio(s), Gazebo/Ramada, Patio, Private Yard
Garage Attch'd Gar Cabinets, Dir Entry frm Garage, Electric Door Opener
Garage Spaces 2.0
Garage Description 2.0
Fence Block
Pool None
Community Features Near Bus Stop
Amenities Available Rental OK (See Rmks)
Waterfront No
Roof Type Tile
Private Pool No
Building
Lot Description Sprinklers In Rear, Sprinklers In Front, Desert Back, Desert Front, Auto Timer H2O Front, Auto Timer H2O Back
Story 2
Builder Name JEFF BLANDFORD DEV
Sewer Public Sewer
Water City Water
Architectural Style Spanish, Santa Barbara/Tuscan
Structure Type Balcony,Covered Patio(s),Gazebo/Ramada,Patio,Private Yard
Schools
Elementary Schools Kyrene Del Cielo School
Middle Schools Kyrene Aprende Middle School
High Schools Corona Del Sol High School
School District Tempe Union High School District
Others
HOA Name Mountainside Ranch
HOA Fee Include Street Maint
Senior Community No
Tax ID 308-06-759
Ownership Fee Simple
Acceptable Financing Conventional, FHA, VA Loan
Horse Property N
Listing Terms Conventional, FHA, VA Loan

Copyright 2024 Arizona Regional Multiple Listing Service, Inc. All rights reserved.
GET MORE INFORMATION

REALTOR® | Lic# SA548848000






