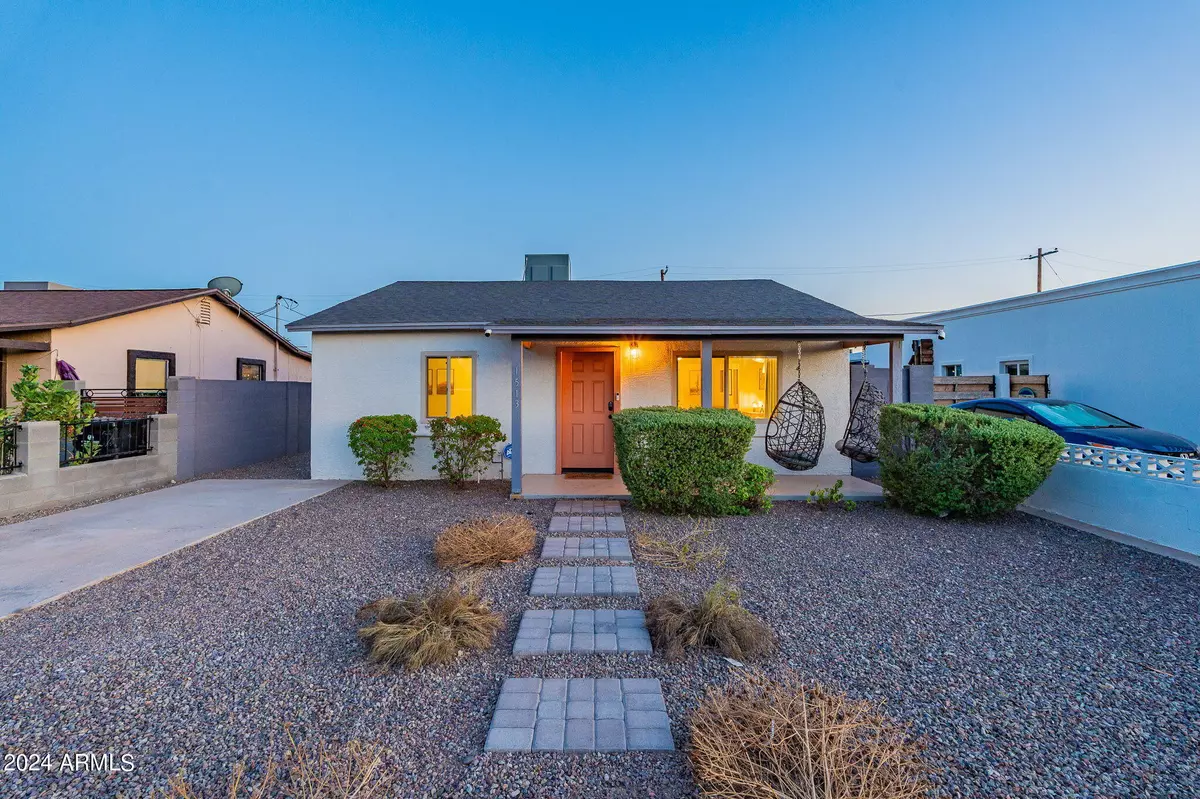
2 Beds
1 Bath
1,053 SqFt
2 Beds
1 Bath
1,053 SqFt
Key Details
Property Type Single Family Home
Sub Type Single Family - Detached
Listing Status Active
Purchase Type For Sale
Square Footage 1,053 sqft
Price per Sqft $473
Subdivision Monte Vista Lots 5, 6 & 7
MLS Listing ID 6752092
Style Ranch
Bedrooms 2
HOA Y/N No
Originating Board Arizona Regional Multiple Listing Service (ARMLS)
Year Built 1940
Annual Tax Amount $945
Tax Year 2023
Lot Size 5,698 Sqft
Acres 0.13
Property Description
Location
State AZ
County Maricopa
Community Monte Vista Lots 5, 6 & 7
Direction South on 16th st. West on Sheridan, Home on Left.
Rooms
Den/Bedroom Plus 2
Separate Den/Office N
Interior
Interior Features Breakfast Bar, Kitchen Island, Pantry, Full Bth Master Bdrm, High Speed Internet
Heating Electric, Natural Gas
Cooling Refrigeration, Ceiling Fan(s)
Flooring Tile
Fireplaces Number No Fireplace
Fireplaces Type None
Fireplace No
Window Features Dual Pane
SPA None
Exterior
Exterior Feature Gazebo/Ramada, Patio
Fence Block, Wood
Pool None
Amenities Available Not Managed
Waterfront No
Roof Type Composition
Private Pool No
Building
Lot Description Sprinklers In Rear, Sprinklers In Front, Desert Front, Gravel/Stone Front, Gravel/Stone Back, Auto Timer H2O Front, Auto Timer H2O Back
Story 1
Builder Name unknown
Sewer Public Sewer
Water City Water
Architectural Style Ranch
Structure Type Gazebo/Ramada,Patio
New Construction Yes
Schools
Elementary Schools Whittier Elementary School - Phoenix
Middle Schools Whittier Elementary School - Phoenix
High Schools North High School
School District Phoenix Union High School District
Others
HOA Fee Include No Fees
Senior Community No
Tax ID 117-19-116
Ownership Fee Simple
Acceptable Financing Conventional, FHA, VA Loan
Horse Property N
Listing Terms Conventional, FHA, VA Loan
Special Listing Condition Owner/Agent

Copyright 2024 Arizona Regional Multiple Listing Service, Inc. All rights reserved.
GET MORE INFORMATION

REALTOR® | Lic# SA548848000






