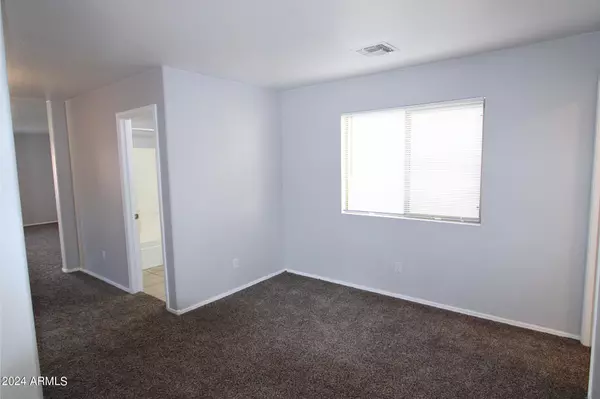
3 Beds
3 Baths
2,422 SqFt
3 Beds
3 Baths
2,422 SqFt
Key Details
Property Type Single Family Home
Sub Type Single Family - Detached
Listing Status Pending
Purchase Type For Rent
Square Footage 2,422 sqft
Subdivision San Tan Heights Parcel K
MLS Listing ID 6755825
Bedrooms 3
HOA Y/N Yes
Originating Board Arizona Regional Multiple Listing Service (ARMLS)
Year Built 2004
Lot Size 4,895 Sqft
Acres 0.11
Property Description
Upstairs, you'll find a cozy loft, ideal for a media room or reading nook and all of the bedrooms. The spacious primary suite is a true retreat, offering a full ensuite bathroom, complete with a walk-in closet for all your storage needs. Additional highlights include convenient washer & dryer hookups, a 2-car garage and an easy-care front yard featuring mature trees for added curb appeal.
Located close to Queen Creek Marketplace, you'll have quick access to an array of restaurants, shopping and entertainment options. For outdoor enthusiasts, the nearby San Tan Mountain offers fantastic hiking and recreational opportunities. We welcome all furry friends of any size!
Location
State AZ
County Pinal
Community San Tan Heights Parcel K
Direction East on Hunt Hwy, Right on Mountain Vista, Right on San Tan Heights Blvd, Right on Dancer to home.
Rooms
Other Rooms Family Room
Den/Bedroom Plus 4
Separate Den/Office Y
Interior
Interior Features Eat-in Kitchen, Breakfast Bar, Vaulted Ceiling(s), Kitchen Island, Pantry, Full Bth Master Bdrm, Granite Counters
Heating Electric
Cooling Refrigeration
Flooring Carpet, Laminate, Tile
Fireplaces Number No Fireplace
Fireplaces Type None
Furnishings Unfurnished
Fireplace No
Laundry See Remarks, Other, Washer Hookup
Exterior
Exterior Feature Covered Patio(s), Patio
Garage Spaces 2.0
Garage Description 2.0
Fence Block
Pool None
Community Features Community Pool, Tennis Court(s), Playground, Biking/Walking Path
Waterfront No
Roof Type Tile
Private Pool No
Building
Lot Description Dirt Back
Story 1
Builder Name Unknown
Sewer Public Sewer
Water City Water
Structure Type Covered Patio(s),Patio
Schools
Elementary Schools San Tan Heights Elementary
Middle Schools San Tan Heights Elementary
High Schools San Tan Foothills High School
School District Florence Unified School District
Others
Pets Allowed Lessor Approval
HOA Name San Tan Heights
Senior Community No
Tax ID 509-12-735-0
Horse Property N

Copyright 2024 Arizona Regional Multiple Listing Service, Inc. All rights reserved.
GET MORE INFORMATION

REALTOR® | Lic# SA548848000






