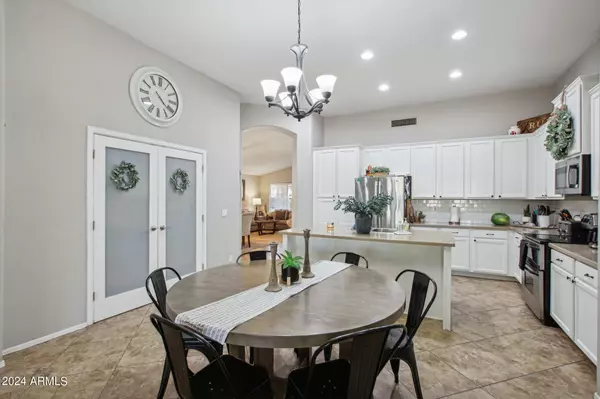
4 Beds
2 Baths
2,136 SqFt
4 Beds
2 Baths
2,136 SqFt
Key Details
Property Type Single Family Home
Sub Type Single Family - Detached
Listing Status Active
Purchase Type For Sale
Square Footage 2,136 sqft
Price per Sqft $308
Subdivision Ashland Ranch
MLS Listing ID 6753945
Style Ranch
Bedrooms 4
HOA Fees $219/qua
HOA Y/N Yes
Originating Board Arizona Regional Multiple Listing Service (ARMLS)
Year Built 1999
Annual Tax Amount $2,227
Tax Year 2023
Lot Size 9,894 Sqft
Acres 0.23
Property Description
Step inside and prepare to be wowed by the open-concept living area - perfect for all the cozy nights in or lively get-togethers! The gourmet kitchen has granite countertops, modern white cabinets, HUGE pantry and a big island.
But the real showstopper? The backyard! This outdoor space is next level. With a fenced pool, TWO outdoor sheds, an outdoor bar and grill and a covered patio!
& don't forget about the the garage with built-in cabinets! Plus there's a laundry room just off the entrance with a built-in beverage fridge!
Located in a prime Gilbert neighborhood with easy access to top schools, shopping, and dining.
Location
State AZ
County Maricopa
Community Ashland Ranch
Direction East on Williamsfield, Turn North on Ashland Ranch Rd, Turn South on Nielson St,Turn West on Erie st, House is on North side
Rooms
Other Rooms Great Room, Family Room
Master Bedroom Split
Den/Bedroom Plus 4
Separate Den/Office N
Interior
Interior Features Master Downstairs, Eat-in Kitchen, Breakfast Bar, No Interior Steps, Kitchen Island, Pantry, Double Vanity, Full Bth Master Bdrm, Separate Shwr & Tub, Granite Counters
Heating Natural Gas
Cooling Refrigeration, Programmable Thmstat, Ceiling Fan(s)
Flooring Carpet, Tile
Fireplaces Number No Fireplace
Fireplaces Type None
Fireplace No
SPA None
Laundry WshrDry HookUp Only
Exterior
Exterior Feature Covered Patio(s), Playground, Patio
Garage Dir Entry frm Garage, Electric Door Opener
Garage Spaces 3.0
Garage Description 3.0
Fence Block
Pool Fenced, Private
Landscape Description Irrigation Back, Irrigation Front
Community Features Playground, Biking/Walking Path
Waterfront No
Roof Type Tile
Private Pool Yes
Building
Lot Description Desert Front, Grass Back, Irrigation Front, Irrigation Back
Story 1
Builder Name Unknown
Sewer Public Sewer
Water City Water
Architectural Style Ranch
Structure Type Covered Patio(s),Playground,Patio
Schools
Elementary Schools Ashland Elementary
Middle Schools South Valley Jr. High
High Schools Campo Verde High School
School District Gilbert Unified District
Others
HOA Name Ashland Ranch
HOA Fee Include Maintenance Grounds
Senior Community No
Tax ID 309-20-195
Ownership Fee Simple
Acceptable Financing Conventional, FHA, VA Loan
Horse Property N
Listing Terms Conventional, FHA, VA Loan

Copyright 2024 Arizona Regional Multiple Listing Service, Inc. All rights reserved.
GET MORE INFORMATION

REALTOR® | Lic# SA548848000






