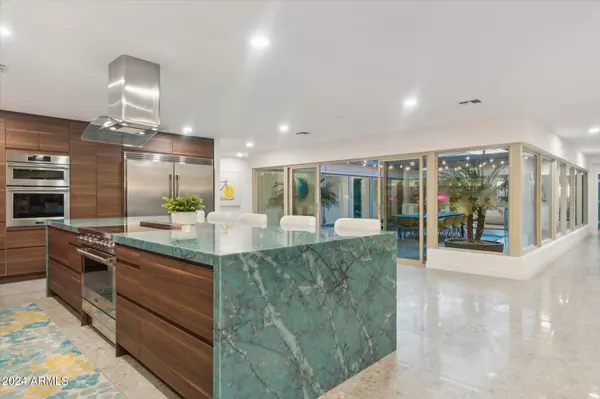
5 Beds
4 Baths
4,409 SqFt
5 Beds
4 Baths
4,409 SqFt
Key Details
Property Type Single Family Home
Sub Type Single Family - Detached
Listing Status Pending
Purchase Type For Sale
Square Footage 4,409 sqft
Price per Sqft $419
Subdivision Unknown
MLS Listing ID 6769646
Style Contemporary
Bedrooms 5
HOA Y/N No
Originating Board Arizona Regional Multiple Listing Service (ARMLS)
Year Built 1968
Annual Tax Amount $3,415
Tax Year 2023
Lot Size 1.053 Acres
Acres 1.05
Property Description
The home is masterfully designed and features 4 bedrooms, 4 Bath, + full gen-suite/ casita with its own kitchen. Stunning interior courtyard, 3 car det. garage, multiple carports and other parking spaces.
Centrally located in NW Mesa, only 15 min from PHX airport, Scottsdale, Tempe, Spring training fields nearby, easy freeway access to 202/101, and many amazing nature experiences close by. You will see the pride of ownership in this beautifully manicured neighborhood with NO HOA.
This property can be sold fully furnished, and would make a great vacation rental, second home, or primary residence.
Location
State AZ
County Maricopa
Community Unknown
Direction From Mesa Dr. and McKellips Drive South to Ingram, East to Spring. South to Mesa Vista. East to property on corner.
Rooms
Other Rooms Guest Qtrs-Sep Entrn, Great Room, Family Room
Basement Partial
Master Bedroom Split
Den/Bedroom Plus 5
Separate Den/Office N
Interior
Interior Features Eat-in Kitchen, Breakfast Bar, Furnished(See Rmrks), Soft Water Loop, Kitchen Island, Pantry, Double Vanity, Full Bth Master Bdrm, High Speed Internet
Heating Mini Split, Electric, Ceiling
Cooling Refrigeration, Programmable Thmstat, Mini Split, Ceiling Fan(s)
Flooring Carpet, Tile
Fireplaces Number 1 Fireplace
Fireplaces Type 1 Fireplace, 2 Fireplace, Fire Pit
Fireplace Yes
Window Features Dual Pane,Low-E
SPA None
Exterior
Exterior Feature Other, Covered Patio(s), Gazebo/Ramada, Patio, Private Yard, Storage, RV Hookup, Separate Guest House
Parking Features Electric Door Opener, RV Gate, Separate Strge Area, Temp Controlled, RV Access/Parking, Electric Vehicle Charging Station(s)
Garage Spaces 3.0
Carport Spaces 4
Garage Description 3.0
Fence Block, Wrought Iron
Pool Diving Pool, Private
Amenities Available None
View City Lights, Mountain(s)
Roof Type Foam
Accessibility Bath Roll-In Shower
Private Pool Yes
Building
Lot Description Corner Lot, Desert Front, Cul-De-Sac, Grass Back, Auto Timer H2O Front, Auto Timer H2O Back
Story 1
Builder Name Unknown
Sewer Public Sewer
Water City Water
Architectural Style Contemporary
Structure Type Other,Covered Patio(s),Gazebo/Ramada,Patio,Private Yard,Storage,RV Hookup, Separate Guest House
New Construction No
Schools
Elementary Schools Lehi Elementary School
Middle Schools Kino Junior High School
High Schools Westwood High School
School District Mesa Unified District
Others
HOA Fee Include No Fees
Senior Community No
Tax ID 136-24-006-U
Ownership Fee Simple
Acceptable Financing Conventional
Horse Property Y
Horse Feature Stall
Listing Terms Conventional
Special Listing Condition Owner/Agent

Copyright 2024 Arizona Regional Multiple Listing Service, Inc. All rights reserved.
GET MORE INFORMATION

REALTOR® | Lic# SA548848000






