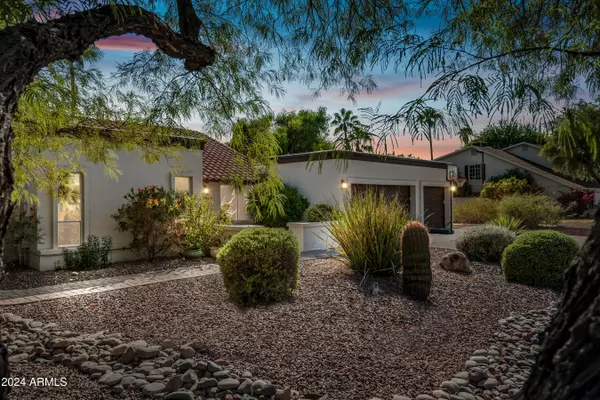
4 Beds
2 Baths
2,414 SqFt
4 Beds
2 Baths
2,414 SqFt
Key Details
Property Type Single Family Home
Sub Type Single Family - Detached
Listing Status Active Under Contract
Purchase Type For Sale
Square Footage 2,414 sqft
Price per Sqft $517
Subdivision Summit Ridge Unit 2
MLS Listing ID 6769660
Style Ranch
Bedrooms 4
HOA Y/N No
Originating Board Arizona Regional Multiple Listing Service (ARMLS)
Year Built 1983
Annual Tax Amount $4,604
Tax Year 2023
Lot Size 0.348 Acres
Acres 0.35
Property Description
entertainment, this property features an open-concept kitchen with granite countertops, stainless steel appliances, and a large island with seating for four.
Enjoy versatile living spaces, including living, family and formal dining room accented by vaulted ceilings and recessed lighting. The primary suite is remodeled
with 2 vanities, walk in shower, 2 walk in closets and private exit to pool. Relax by the large heated pool, dine under the covered pergola, and enjoy the lush
surroundings of palm/fruit trees and large grassy areas. Located just minutes from Kierland Commons, Scottsdale Quarter, premier golf courses, and hiking trail
Location
State AZ
County Maricopa
Community Summit Ridge Unit 2
Direction North on 52nd Street to Grandview. East on Grandview - Home is on the Right
Rooms
Other Rooms Family Room
Den/Bedroom Plus 4
Separate Den/Office N
Interior
Interior Features Eat-in Kitchen, Breakfast Bar, No Interior Steps, Vaulted Ceiling(s), Kitchen Island, Pantry, Double Vanity, Full Bth Master Bdrm, High Speed Internet, Granite Counters
Heating Electric
Cooling Refrigeration, Ceiling Fan(s)
Flooring Stone, Wood
Fireplaces Number 1 Fireplace
Fireplaces Type 1 Fireplace, Family Room
Fireplace Yes
Window Features Dual Pane
SPA None
Exterior
Exterior Feature Covered Patio(s), Gazebo/Ramada, Patio, Private Yard, Storage
Garage Dir Entry frm Garage, Electric Door Opener
Garage Spaces 3.0
Garage Description 3.0
Fence Block
Pool Diving Pool, Heated, Private
Community Features Playground
Amenities Available None
Waterfront No
Roof Type Tile,Built-Up
Private Pool Yes
Building
Lot Description Sprinklers In Rear, Sprinklers In Front, Desert Back, Desert Front, Grass Back, Auto Timer H2O Front, Auto Timer H2O Back
Story 1
Builder Name Continental Homes
Sewer Public Sewer
Water City Water
Architectural Style Ranch
Structure Type Covered Patio(s),Gazebo/Ramada,Patio,Private Yard,Storage
New Construction Yes
Schools
Elementary Schools North Ranch Elementary School
Middle Schools Explorer Middle School
High Schools Horizon School
School District Paradise Valley Unified District
Others
HOA Fee Include No Fees
Senior Community No
Tax ID 215-35-126
Ownership Fee Simple
Acceptable Financing Conventional, FHA, VA Loan
Horse Property N
Listing Terms Conventional, FHA, VA Loan

Copyright 2024 Arizona Regional Multiple Listing Service, Inc. All rights reserved.
GET MORE INFORMATION

REALTOR® | Lic# SA548848000






