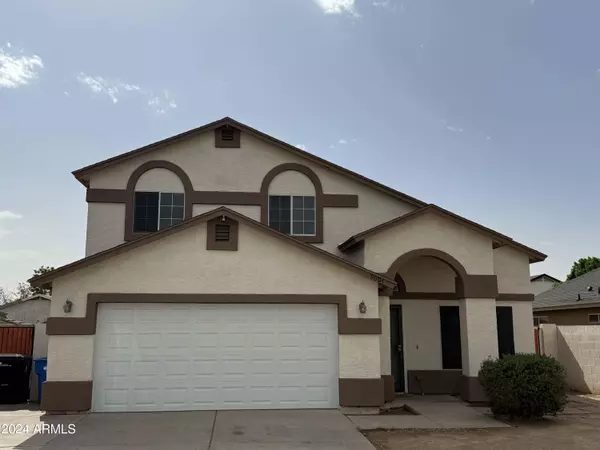
4 Beds
2.5 Baths
2,080 SqFt
4 Beds
2.5 Baths
2,080 SqFt
Key Details
Property Type Single Family Home
Sub Type Single Family - Detached
Listing Status Active
Purchase Type For Sale
Square Footage 2,080 sqft
Price per Sqft $201
Subdivision Westridge Shadows 2 Lot 1-55
MLS Listing ID 6774105
Style Other (See Remarks)
Bedrooms 4
HOA Y/N No
Originating Board Arizona Regional Multiple Listing Service (ARMLS)
Year Built 1994
Annual Tax Amount $1,682
Tax Year 2023
Lot Size 6,085 Sqft
Acres 0.14
Property Description
This spacious property features separate living and family rooms, with the downstairs area fully tiled. Enjoy vaulted ceilings in the living room and a dining area with bay windows. The open kitchen includes a large pantry for ample storage. The primary bedroom also boasts bay windows and dual sinks.
Additional features include a covered back patio and an RV gate. Conveniently located near the Loop 101 and I-10 freeways, this home offers new heating and cooling systems installed this year, along with wiring for an EV charger.
Location
State AZ
County Maricopa
Community Westridge Shadows 2 Lot 1-55
Direction Head south on 91st Avenue, then turn east onto Windsor Avenue. The 9th house on the right will be your destination.
Rooms
Other Rooms Family Room
Master Bedroom Upstairs
Den/Bedroom Plus 4
Separate Den/Office N
Interior
Interior Features Upstairs, Vaulted Ceiling(s), Double Vanity, Full Bth Master Bdrm, High Speed Internet, Granite Counters
Heating Electric
Cooling Refrigeration, Ceiling Fan(s)
Flooring Carpet, Tile
Fireplaces Number No Fireplace
Fireplaces Type None
Fireplace No
Window Features Sunscreen(s),Dual Pane
SPA None
Laundry WshrDry HookUp Only
Exterior
Exterior Feature Covered Patio(s)
Garage Electric Door Opener, RV Gate
Garage Spaces 2.0
Garage Description 2.0
Fence Block
Pool None
Community Features Biking/Walking Path
Amenities Available None
Waterfront No
Roof Type Composition
Private Pool No
Building
Lot Description Dirt Front, Dirt Back
Story 2
Builder Name UNK
Sewer Public Sewer
Water City Water
Architectural Style Other (See Remarks)
Structure Type Covered Patio(s)
New Construction Yes
Schools
Elementary Schools Pendergast Elementary School
Middle Schools Pendergast Elementary School
High Schools Tolleson Union High School
School District Tolleson Union High School District
Others
HOA Fee Include No Fees
Senior Community No
Tax ID 102-36-675
Ownership Fee Simple
Acceptable Financing Conventional, 1031 Exchange, FHA, VA Loan
Horse Property N
Listing Terms Conventional, 1031 Exchange, FHA, VA Loan

Copyright 2024 Arizona Regional Multiple Listing Service, Inc. All rights reserved.
GET MORE INFORMATION

REALTOR® | Lic# SA548848000






