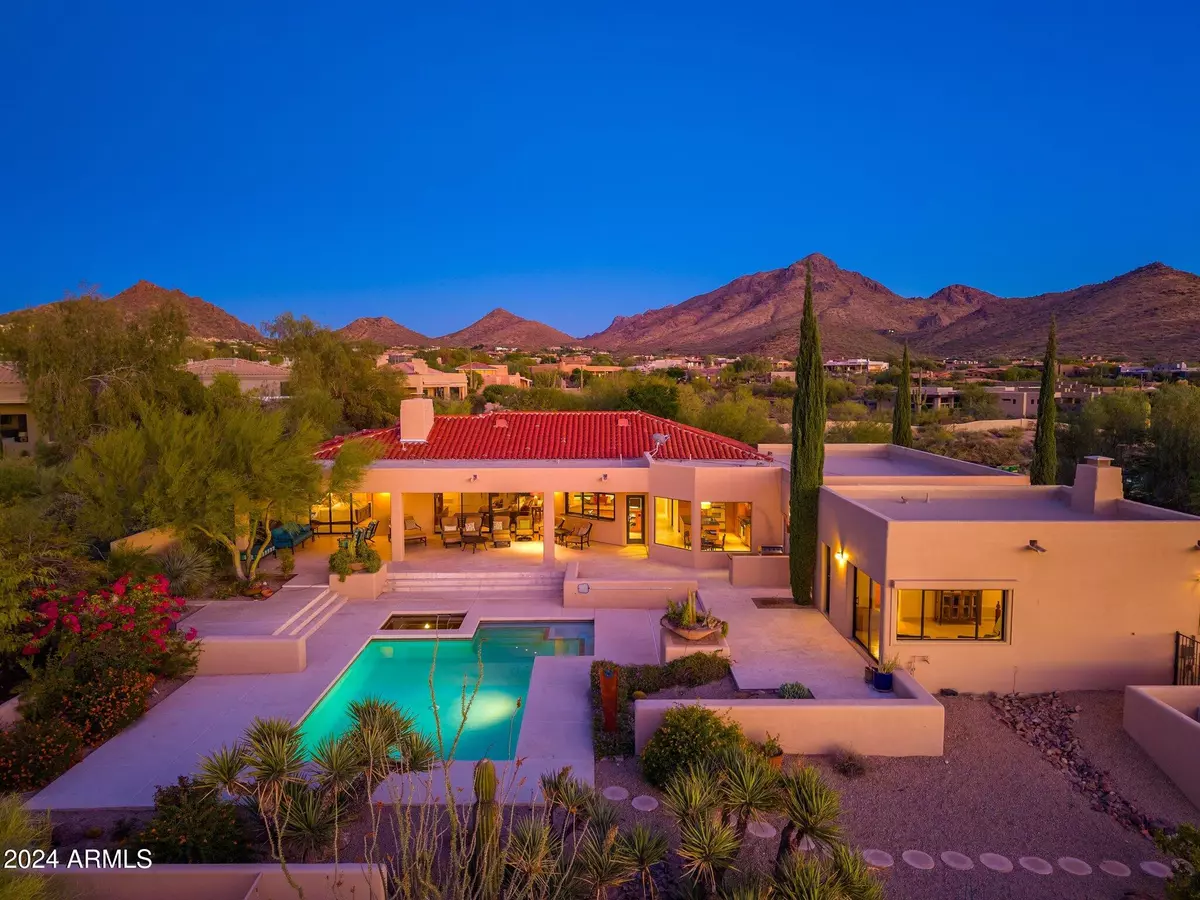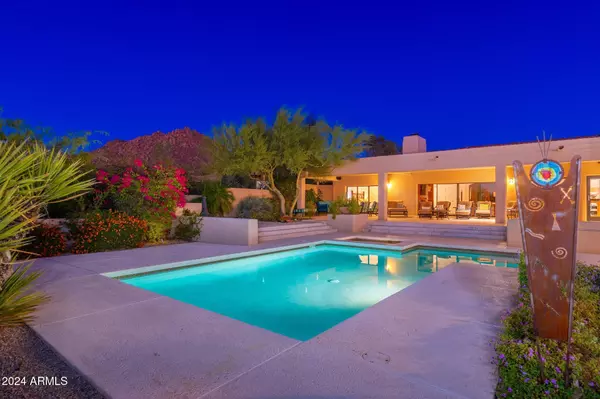
3 Beds
3.5 Baths
3,251 SqFt
3 Beds
3.5 Baths
3,251 SqFt
Key Details
Property Type Single Family Home
Sub Type Single Family - Detached
Listing Status Active Under Contract
Purchase Type For Sale
Square Footage 3,251 sqft
Price per Sqft $538
Subdivision Glenn Moor At Troon Village
MLS Listing ID 6777607
Style Ranch
Bedrooms 3
HOA Fees $1,416/qua
HOA Y/N Yes
Originating Board Arizona Regional Multiple Listing Service (ARMLS)
Year Built 1987
Annual Tax Amount $5,203
Tax Year 2023
Lot Size 1.020 Acres
Acres 1.02
Property Description
The kitchen is a contemporary chef's dream, with flat-panel European cabinetry, matching paneled refrigerator and freezer, stainless steel appliances, gas cooktop, and a center island topped with black granite. A hidden walk-in pantry, accessible from both the kitchen and garage, provides extra storage and convenience. Adjacent to the kitchen is a full wet bar with matching finishes, a beverage fridge, and an open flow to the great room and wine room, which features built-in wine storage and an arched steel and glass display door.
The primary suite is a tranquil retreat with exterior access and a cozy fireplace. The ensuite bathroom features dual vanities, a separate shower and soaking tub, a private water closet, and a large walk-in closet. Additional highlights of the home include timeless travertine flooring throughout, a media closet off the entry, an oversized steel and glass double entry door, and a side-entry three-car garage with built-in cabinets. The spacious laundry room includes a sink, ample cabinetry, and direct access from the garage.
With classic Southwest styling, including smooth stucco and a red tile roof, this home blends charm with modern comforts, all set against the backdrop of the serene desert landscape.
Location
State AZ
County Maricopa
Community Glenn Moor At Troon Village
Direction East on Happy Valley Rd from Pima, Pass Alma School to entry of Glenn Moor on the right, Guard will give you directions to the property
Rooms
Other Rooms Guest Qtrs-Sep Entrn, Family Room
Guest Accommodations 460.0
Master Bedroom Split
Den/Bedroom Plus 4
Separate Den/Office Y
Interior
Interior Features Eat-in Kitchen, 9+ Flat Ceilings, Central Vacuum, No Interior Steps, Wet Bar, Kitchen Island, Pantry, Double Vanity, Full Bth Master Bdrm, Separate Shwr & Tub, Tub with Jets, High Speed Internet, Granite Counters
Heating Electric
Cooling Refrigeration, Programmable Thmstat, Ceiling Fan(s)
Flooring Stone, Tile
Fireplaces Type Other (See Remarks), 3+ Fireplace, Family Room, Master Bedroom, Gas
Fireplace Yes
Window Features Mechanical Sun Shds
SPA Heated,Private
Exterior
Exterior Feature Covered Patio(s), Misting System, Patio, Built-in Barbecue, Separate Guest House
Garage Spaces 3.0
Garage Description 3.0
Fence Block
Pool Variable Speed Pump, Heated, Private
Community Features Gated Community, Pickleball Court(s), Community Spa, Community Pool, Guarded Entry, Golf, Tennis Court(s), Clubhouse
Utilities Available Propane
Amenities Available Management
Waterfront No
View City Lights, Mountain(s)
Roof Type Tile
Private Pool Yes
Building
Lot Description Sprinklers In Rear, Sprinklers In Front, Desert Back, Desert Front, Cul-De-Sac, Auto Timer H2O Front, Auto Timer H2O Back
Story 1
Builder Name Brothers Custom Homes
Sewer Public Sewer
Water City Water
Architectural Style Ranch
Structure Type Covered Patio(s),Misting System,Patio,Built-in Barbecue, Separate Guest House
New Construction Yes
Schools
Elementary Schools Desert Sun Academy
Middle Schools Sonoran Trails Middle School
High Schools Cactus Shadows High School
School District Cave Creek Unified District
Others
HOA Name Glen Moor
HOA Fee Include Maintenance Grounds,Street Maint
Senior Community No
Tax ID 217-02-077
Ownership Fee Simple
Acceptable Financing Conventional, VA Loan
Horse Property N
Listing Terms Conventional, VA Loan

Copyright 2024 Arizona Regional Multiple Listing Service, Inc. All rights reserved.
GET MORE INFORMATION

REALTOR® | Lic# SA548848000






