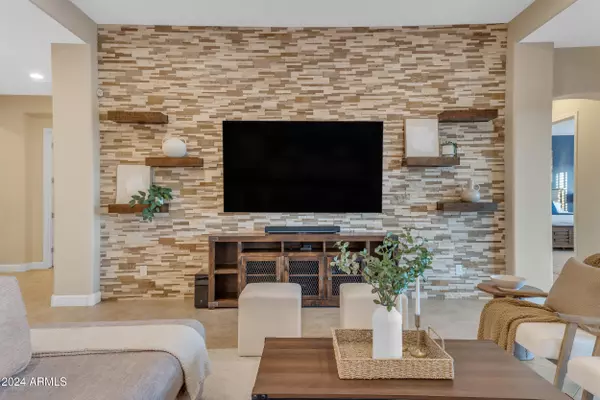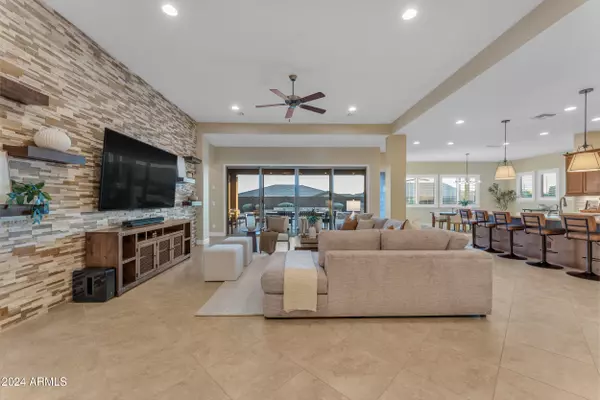
4 Beds
4 Baths
3,500 SqFt
4 Beds
4 Baths
3,500 SqFt
Key Details
Property Type Single Family Home
Sub Type Single Family - Detached
Listing Status Pending
Purchase Type For Sale
Square Footage 3,500 sqft
Price per Sqft $285
Subdivision Estrella Parcel 5.5 Phase 2
MLS Listing ID 6782154
Style Ranch
Bedrooms 4
HOA Fees $612/qua
HOA Y/N Yes
Originating Board Arizona Regional Multiple Listing Service (ARMLS)
Year Built 2016
Annual Tax Amount $5,323
Tax Year 2024
Lot Size 0.261 Acres
Acres 0.26
Property Description
Location
State AZ
County Maricopa
Community Estrella Parcel 5.5 Phase 2
Rooms
Den/Bedroom Plus 5
Separate Den/Office Y
Interior
Interior Features Eat-in Kitchen, Kitchen Island, Pantry, 2 Master Baths, Full Bth Master Bdrm, Separate Shwr & Tub, High Speed Internet, Granite Counters
Heating Natural Gas
Cooling Refrigeration, Programmable Thmstat, Ceiling Fan(s)
Flooring Carpet, Tile
Fireplaces Number No Fireplace
Fireplaces Type None
Fireplace No
Window Features Dual Pane,ENERGY STAR Qualified Windows,Low-E,Vinyl Frame
SPA Heated,Private
Exterior
Exterior Feature Other, Covered Patio(s), Patio, Private Yard, Built-in Barbecue
Garage Spaces 3.0
Garage Description 3.0
Fence Block
Pool Play Pool, Variable Speed Pump, Heated, Private
Community Features Gated Community, Pickleball Court(s), Community Spa Htd, Community Spa, Community Pool Htd, Community Pool, Lake Subdivision, Community Media Room, Golf, Tennis Court(s), Racquetball, Playground, Biking/Walking Path, Clubhouse, Fitness Center
Amenities Available Management, Rental OK (See Rmks)
Roof Type Tile
Private Pool Yes
Building
Lot Description Sprinklers In Rear, Desert Front, Gravel/Stone Front, Synthetic Grass Back
Story 1
Builder Name WEEKLEY HOMES
Sewer Public Sewer
Water City Water
Architectural Style Ranch
Structure Type Other,Covered Patio(s),Patio,Private Yard,Built-in Barbecue
New Construction No
Schools
Elementary Schools Estrella Mountain Elementary School
Middle Schools Westar Elementary School
High Schools Estrella Foothills High School
School District Buckeye Union High School District
Others
HOA Name Estrella Mntn Ranch
HOA Fee Include Maintenance Grounds
Senior Community No
Tax ID 400-83-835
Ownership Fee Simple
Acceptable Financing Conventional, FHA, VA Loan
Horse Property N
Listing Terms Conventional, FHA, VA Loan

Copyright 2024 Arizona Regional Multiple Listing Service, Inc. All rights reserved.
GET MORE INFORMATION

REALTOR® | Lic# SA548848000






