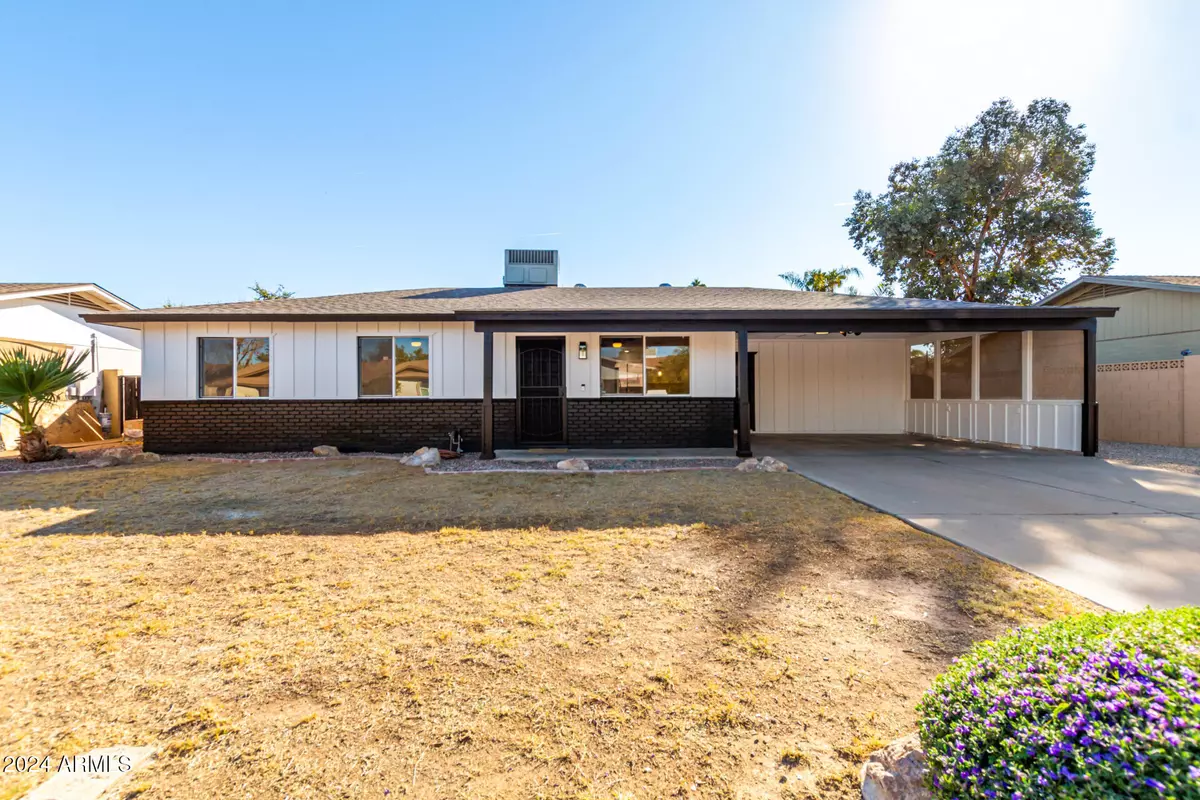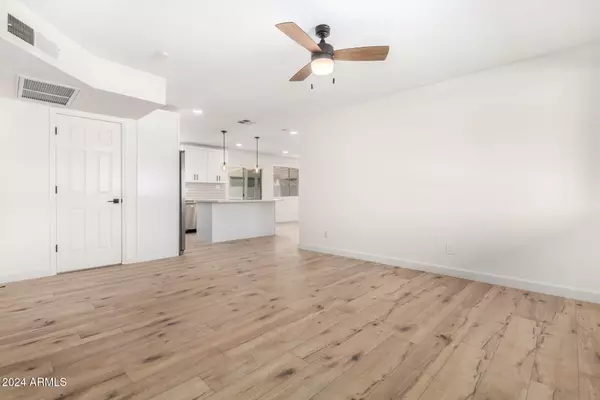
3 Beds
2 Baths
1,362 SqFt
3 Beds
2 Baths
1,362 SqFt
OPEN HOUSE
Sun Nov 24, 1:00pm - 4:00pm
Sat Nov 23, 12:00pm - 4:00pm
Key Details
Property Type Single Family Home
Sub Type Single Family - Detached
Listing Status Active
Purchase Type For Sale
Square Footage 1,362 sqft
Price per Sqft $356
Subdivision Colonia Granada Unit 3
MLS Listing ID 6786695
Style Ranch
Bedrooms 3
HOA Y/N No
Originating Board Arizona Regional Multiple Listing Service (ARMLS)
Year Built 1979
Annual Tax Amount $1,369
Tax Year 2024
Lot Size 7,131 Sqft
Acres 0.16
Property Description
The home has been completely updated, including new flooring, carpet, quartz countertops, kitchen cabinets, sinks, showers, and fresh interior and exterior paint. The roof was replaced just two years ago, and the AC unit is only four years old, ensuring peace of mind for years to come.
Featuring 3 bedrooms, 2 bathrooms, a 2-car carport, and an RV gate, this home is ready for you to move in and make it your own. Don't miss out on this opportunity!
Location
State AZ
County Maricopa
Community Colonia Granada Unit 3
Direction From 101 exit Ray Rd and go East. Turn Right onto Arrowhead Dr. Turn Left onto Megan St. Home will be on your RHS.
Rooms
Other Rooms Family Room
Den/Bedroom Plus 3
Separate Den/Office N
Interior
Interior Features Eat-in Kitchen, No Interior Steps, Kitchen Island, Pantry, Full Bth Master Bdrm, High Speed Internet, Granite Counters
Heating Electric, Ceiling
Cooling Refrigeration, Programmable Thmstat, Ceiling Fan(s)
Flooring Carpet, Vinyl
Fireplaces Number No Fireplace
Fireplaces Type None
Fireplace No
SPA None
Exterior
Exterior Feature Covered Patio(s), Playground, Patio, Screened in Patio(s), Storage
Garage Dir Entry frm Garage, RV Gate
Carport Spaces 2
Fence Block
Pool None
Community Features Playground, Biking/Walking Path
Amenities Available None
Waterfront No
Roof Type Composition
Private Pool No
Building
Lot Description Desert Back, Gravel/Stone Front, Gravel/Stone Back, Grass Front, Grass Back, Auto Timer H2O Front, Auto Timer H2O Back
Story 1
Builder Name Chandler Remodel
Sewer Public Sewer
Water City Water
Architectural Style Ranch
Structure Type Covered Patio(s),Playground,Patio,Screened in Patio(s),Storage
New Construction Yes
Schools
Elementary Schools Erie Elementary School
Middle Schools John M Andersen Elementary School
High Schools Chandler High School
School District Chandler Unified District
Others
HOA Fee Include No Fees
Senior Community No
Tax ID 302-48-741
Ownership Fee Simple
Acceptable Financing Conventional, FHA, VA Loan
Horse Property N
Listing Terms Conventional, FHA, VA Loan

Copyright 2024 Arizona Regional Multiple Listing Service, Inc. All rights reserved.
GET MORE INFORMATION

REALTOR® | Lic# SA548848000






