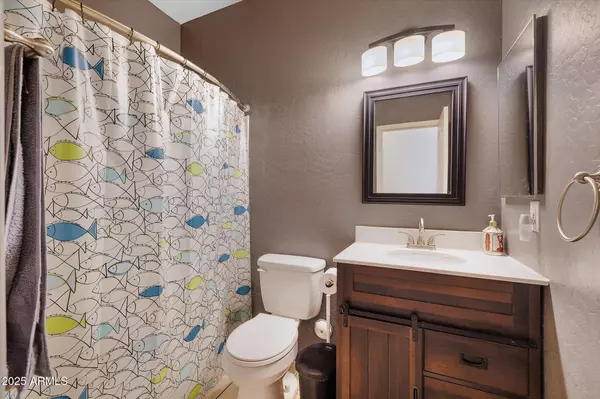2 Beds
2 Baths
1,090 SqFt
2 Beds
2 Baths
1,090 SqFt
Key Details
Property Type Townhouse
Sub Type Townhouse
Listing Status Active
Purchase Type For Sale
Square Footage 1,090 sqft
Price per Sqft $302
Subdivision Park Place Village Condominium
MLS Listing ID 6824002
Style Santa Barbara/Tuscan
Bedrooms 2
HOA Fees $185/mo
HOA Y/N Yes
Originating Board Arizona Regional Multiple Listing Service (ARMLS)
Year Built 2004
Annual Tax Amount $836
Tax Year 2024
Lot Size 631 Sqft
Acres 0.01
Property Sub-Type Townhouse
Property Description
Location
State AZ
County Maricopa
Community Park Place Village Condominium
Direction US 60 at Cooper Rd, take Cooper Rd south to Guadalupe Rd. Right on Guadalupe. Almost immediate left turn into Park Place Village Community. Left on Aspen to the parking lot walk north to home.
Rooms
Other Rooms Loft, Great Room
Master Bedroom Split
Den/Bedroom Plus 3
Separate Den/Office N
Interior
Interior Features Upstairs, Breakfast Bar, 9+ Flat Ceilings, Fire Sprinklers, Full Bth Master Bdrm, High Speed Internet, Granite Counters
Heating Electric
Cooling Ceiling Fan(s), Programmable Thmstat, Refrigeration
Flooring Carpet, Wood
Fireplaces Number No Fireplace
Fireplaces Type None
Fireplace No
Window Features Dual Pane
SPA None
Exterior
Parking Features Dir Entry frm Garage, Electric Door Opener, Tandem, Shared Driveway
Garage Spaces 2.0
Garage Description 2.0
Fence None
Pool None
Community Features Community Pool, Playground, Biking/Walking Path
Amenities Available Management
Roof Type Tile,Concrete
Private Pool No
Building
Lot Description Sprinklers In Front, Corner Lot, Gravel/Stone Front, Gravel/Stone Back, Auto Timer H2O Front
Story 3
Builder Name trend
Sewer Public Sewer
Water City Water
Architectural Style Santa Barbara/Tuscan
New Construction No
Schools
Elementary Schools Gilbert Elementary School
Middle Schools Gilbert Classical Academy 7-12
High Schools Gilbert High School
School District Gilbert Unified District
Others
HOA Name park place village
HOA Fee Include Maintenance Grounds,Front Yard Maint
Senior Community No
Tax ID 310-08-572
Ownership Fee Simple
Acceptable Financing Conventional, 1031 Exchange, FHA, VA Loan
Horse Property N
Listing Terms Conventional, 1031 Exchange, FHA, VA Loan

Copyright 2025 Arizona Regional Multiple Listing Service, Inc. All rights reserved.
GET MORE INFORMATION
REALTOR® | Lic# SA548848000






