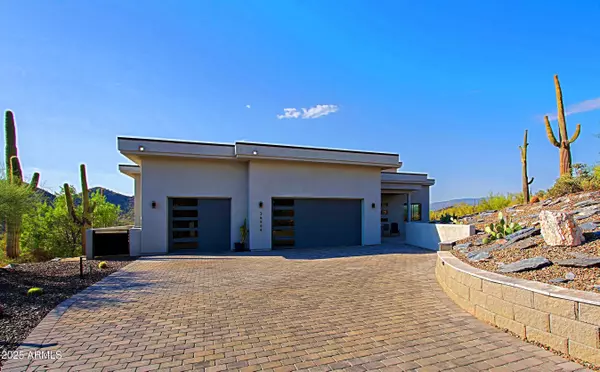4 Beds
3.5 Baths
4,987 SqFt
4 Beds
3.5 Baths
4,987 SqFt
Key Details
Property Type Single Family Home
Sub Type Single Family Residence
Listing Status Active
Purchase Type For Sale
Square Footage 4,987 sqft
Price per Sqft $681
Subdivision Stagecoach Pass Estates
MLS Listing ID 6903995
Style Other,See Remarks,Contemporary
Bedrooms 4
HOA Y/N No
Year Built 2023
Annual Tax Amount $4,082,022
Tax Year 2024
Lot Size 0.793 Acres
Acres 0.79
Property Sub-Type Single Family Residence
Source Arizona Regional Multiple Listing Service (ARMLS)
Property Description
Location
State AZ
County Maricopa
Community Stagecoach Pass Estates
Direction GPS
Rooms
Other Rooms Great Room, Media Room, Family Room, BonusGame Room
Basement Walk-Out Access, Finished
Master Bedroom Upstairs
Den/Bedroom Plus 6
Separate Den/Office Y
Interior
Interior Features High Speed Internet, Granite Counters, Double Vanity, Other, Upstairs, Eat-in Kitchen, Breakfast Bar, 9+ Flat Ceilings, Soft Water Loop, Wet Bar, Kitchen Island, Pantry, Full Bth Master Bdrm, Separate Shwr & Tub
Heating ENERGY STAR Qualified Equipment, Other, See Remarks, Electric
Cooling Central Air, Ceiling Fan(s), ENERGY STAR Qualified Equipment
Flooring Other, Tile
Fireplaces Type Fire Pit, 1 Fireplace, Gas
Fireplace Yes
Window Features Low-Emissivity Windows,Dual Pane,ENERGY STAR Qualified Windows
Appliance Electric Cooktop, Built-In Electric Oven, Water Purifier
SPA None
Laundry Other, Wshr/Dry HookUp Only
Exterior
Exterior Feature Balcony, Built-in Barbecue
Parking Features Garage Door Opener
Garage Spaces 3.0
Garage Description 3.0
Fence Block, Wrought Iron
Pool Fenced, Heated
Landscape Description Irrigation Back, Irrigation Front
View City Light View(s), Mountain(s)
Roof Type Reflective Coating,Foam
Porch Covered Patio(s), Patio
Private Pool true
Building
Lot Description Sprinklers In Front, Desert Back, Natural Desert Back, Gravel/Stone Front, Gravel/Stone Back, Auto Timer H2O Front, Natural Desert Front, Auto Timer H2O Back, Irrigation Front, Irrigation Back
Story 2
Builder Name Bill Bousquet
Sewer Public Sewer
Water City Water
Architectural Style Other, See Remarks, Contemporary
Structure Type Balcony,Built-in Barbecue
New Construction No
Schools
Elementary Schools Black Mountain Elementary School
Middle Schools Cactus Shadows High School
High Schools Cactus Shadows High School
School District Cave Creek Unified District
Others
HOA Fee Include No Fees
Senior Community No
Tax ID 211-13-215
Ownership Fee Simple
Acceptable Financing Cash, Conventional, VA Loan
Horse Property N
Listing Terms Cash, Conventional, VA Loan

Copyright 2025 Arizona Regional Multiple Listing Service, Inc. All rights reserved.
GET MORE INFORMATION
REALTOR® | Lic# SA548848000






