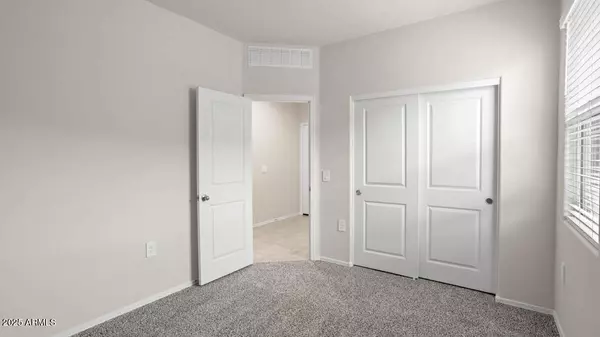4 Beds
2 Baths
1,787 SqFt
4 Beds
2 Baths
1,787 SqFt
Open House
Sat Sep 06, 10:00am - 5:00pm
Sun Sep 07, 10:00am - 5:00pm
Mon Sep 08, 12:00pm - 5:00pm
Tue Sep 09, 10:00am - 5:00pm
Wed Sep 10, 10:00am - 5:00pm
Sat Sep 13, 10:00am - 5:00pm
Sun Sep 14, 10:00am - 5:00pm
Key Details
Property Type Single Family Home
Sub Type Single Family Residence
Listing Status Active
Purchase Type For Sale
Square Footage 1,787 sqft
Price per Sqft $225
Subdivision Farallon Unit 3 Replat
MLS Listing ID 6913470
Style Ranch
Bedrooms 4
HOA Fees $80/mo
HOA Y/N Yes
Year Built 2025
Annual Tax Amount $65
Tax Year 2024
Lot Size 8,438 Sqft
Acres 0.19
Property Sub-Type Single Family Residence
Source Arizona Regional Multiple Listing Service (ARMLS)
Property Description
Location
State AZ
County Maricopa
Community Farallon Unit 3 Replat
Direction From I-10: South on Miller Rd, West on Southern Ave, North on 261st Ave, Left on Lynne Ln
Rooms
Other Rooms Great Room
Den/Bedroom Plus 4
Separate Den/Office N
Interior
Interior Features Granite Counters, Eat-in Kitchen, Breakfast Bar, No Interior Steps, Kitchen Island, Pantry, 3/4 Bath Master Bdrm
Heating ENERGY STAR Qualified Equipment
Cooling Central Air, ENERGY STAR Qualified Equipment, Programmable Thmstat
Flooring Carpet, Tile
Fireplaces Type None
Fireplace No
Window Features Low-Emissivity Windows,Dual Pane,Tinted Windows,Vinyl Frame
Appliance Electric Cooktop
SPA None
Laundry Engy Star (See Rmks)
Exterior
Exterior Feature Private Yard
Garage Spaces 2.0
Garage Description 2.0
Fence Block
Community Features Playground, Biking/Walking Path
Roof Type Tile,Concrete
Porch Covered Patio(s)
Private Pool No
Building
Lot Description Sprinklers In Front, Desert Front, Dirt Back, Auto Timer H2O Front
Story 1
Builder Name DR Horton
Sewer Public Sewer
Water City Water
Architectural Style Ranch
Structure Type Private Yard
New Construction No
Schools
Elementary Schools Bales Elementary School
Middle Schools Bales Elementary School
High Schools Buckeye Union High School
School District Buckeye Union High School District
Others
HOA Name Remington Community
HOA Fee Include Maintenance Grounds
Senior Community No
Tax ID 504-37-046
Ownership Fee Simple
Acceptable Financing Cash, FannieMae (HomePath), Buy Down Subsidy, Conventional, 1031 Exchange, FHA, VA Loan
Horse Property N
Disclosures Seller Discl Avail, Vicinity of an Airport
Possession Close Of Escrow
Listing Terms Cash, FannieMae (HomePath), Buy Down Subsidy, Conventional, 1031 Exchange, FHA, VA Loan

Copyright 2025 Arizona Regional Multiple Listing Service, Inc. All rights reserved.
GET MORE INFORMATION
REALTOR® | Lic# SA548848000






