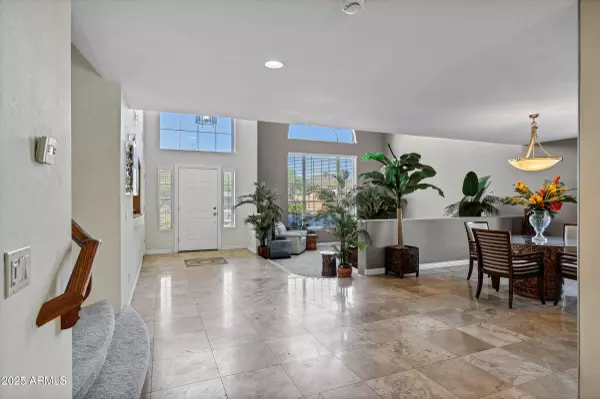5 Beds
3.5 Baths
4,001 SqFt
5 Beds
3.5 Baths
4,001 SqFt
Open House
Sat Sep 06, 10:00am - 2:00pm
Key Details
Property Type Single Family Home
Sub Type Single Family Residence
Listing Status Active
Purchase Type For Sale
Square Footage 4,001 sqft
Price per Sqft $237
Subdivision Saguaro Vista Estates
MLS Listing ID 6914200
Style Spanish
Bedrooms 5
HOA Fees $633/qua
HOA Y/N Yes
Year Built 2002
Annual Tax Amount $3,934
Tax Year 2024
Lot Size 0.414 Acres
Acres 0.41
Property Sub-Type Single Family Residence
Source Arizona Regional Multiple Listing Service (ARMLS)
Property Description
Location
State AZ
County Maricopa
Community Saguaro Vista Estates
Rooms
Other Rooms Loft, Family Room
Master Bedroom Upstairs
Den/Bedroom Plus 7
Separate Den/Office Y
Interior
Interior Features Granite Counters, Double Vanity, Upstairs, Eat-in Kitchen, 9+ Flat Ceilings, Vaulted Ceiling(s), Full Bth Master Bdrm, Separate Shwr & Tub, Tub with Jets
Heating Natural Gas
Cooling Central Air
Flooring Carpet, Tile
Fireplaces Type 1 Fireplace, Two Way Fireplace, Master Bedroom
Fireplace Yes
Appliance Gas Cooktop
SPA None
Exterior
Exterior Feature Private Street(s)
Garage Spaces 3.0
Garage Description 3.0
Fence Block
Pool Play Pool
Community Features Gated
View Mountain(s)
Roof Type Tile
Porch Covered Patio(s)
Private Pool Yes
Building
Lot Description Desert Front, Grass Back
Story 2
Builder Name Hancock
Sewer Public Sewer
Water City Water
Architectural Style Spanish
Structure Type Private Street(s)
New Construction No
Schools
Elementary Schools Las Sendas Elementary School
Middle Schools Fremont Junior High School
High Schools Red Mountain High School
School District Mesa Unified District
Others
HOA Name Saguaro Vista Estate
HOA Fee Include Street Maint
Senior Community No
Tax ID 219-25-290
Ownership Fee Simple
Acceptable Financing Cash, Conventional, FHA, VA Loan
Horse Property N
Disclosures Agency Discl Req, Seller Discl Avail
Possession By Agreement
Listing Terms Cash, Conventional, FHA, VA Loan

Copyright 2025 Arizona Regional Multiple Listing Service, Inc. All rights reserved.
GET MORE INFORMATION
REALTOR® | Lic# SA548848000






