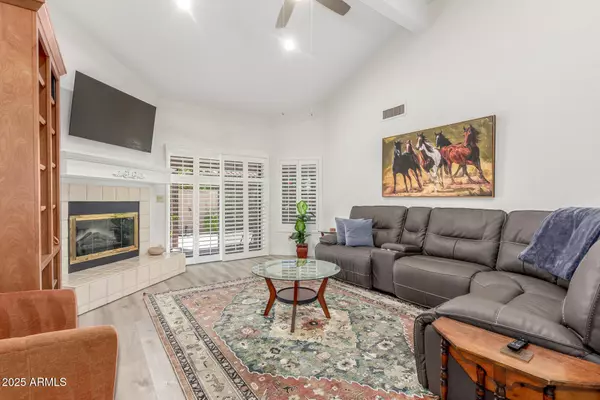3 Beds
2 Baths
1,882 SqFt
3 Beds
2 Baths
1,882 SqFt
Open House
Sun Sep 07, 12:30pm - 2:30pm
Key Details
Property Type Single Family Home
Sub Type Patio Home
Listing Status Active
Purchase Type For Sale
Square Footage 1,882 sqft
Price per Sqft $340
Subdivision Orangetree Villas
MLS Listing ID 6914313
Style Ranch
Bedrooms 3
HOA Fees $200/mo
HOA Y/N Yes
Year Built 1987
Annual Tax Amount $1,986
Tax Year 2024
Lot Size 4,764 Sqft
Acres 0.11
Property Sub-Type Patio Home
Source Arizona Regional Multiple Listing Service (ARMLS)
Property Description
The main bedroom boasts a walk-in closet and a bathroom with an oversized dual-sink vanity. Off the living space, double doors open to the den, perfect for an office or third bedroom. The second bedroom and full hall bath are nested off the entry foyer, along with the laundry room.
A 2-car garage features attached storage. The backyard includes a cozy covered patio ideal for morning coffee and plenty of space with pavers, perfect for outdoor fun. Visit the community's pool and spa for a relaxing time!
Other honorable mentions? This home is one of the few detached properties in the community! No shared walls and corner lot add to privacy. The new PV mall development is just moments away, providing luxury shopping & dining options.
Location
State AZ
County Maricopa
Community Orangetree Villas
Direction From AZ-51, head east to Cactus Rd, turn right onto N 55th St, turn right to stay on N 55th St. Property will be on the left.
Rooms
Other Rooms Great Room
Master Bedroom Split
Den/Bedroom Plus 4
Separate Den/Office Y
Interior
Interior Features High Speed Internet, Granite Counters, Double Vanity, Eat-in Kitchen, Breakfast Bar, No Interior Steps, Soft Water Loop, Vaulted Ceiling(s), Pantry, 3/4 Bath Master Bdrm
Heating Electric
Cooling Central Air, Ceiling Fan(s)
Flooring Laminate, Tile
Fireplaces Type 1 Fireplace, Living Room
Fireplace Yes
Window Features Skylight(s),Solar Screens
Appliance Electric Cooktop, Water Purifier
SPA Heated
Laundry Wshr/Dry HookUp Only
Exterior
Exterior Feature Private Yard
Parking Features Garage Door Opener, Direct Access, Attch'd Gar Cabinets
Garage Spaces 2.0
Garage Description 2.0
Fence Block
Community Features Community Spa Htd, Near Bus Stop
Roof Type Tile,Foam
Accessibility Bath Lever Faucets
Porch Covered Patio(s), Patio
Private Pool No
Building
Lot Description Sprinklers In Rear, Sprinklers In Front, Corner Lot, Desert Back, Desert Front
Story 1
Unit Features Ground Level
Builder Name Hallmark
Sewer Public Sewer
Water City Water
Architectural Style Ranch
Structure Type Private Yard
New Construction No
Schools
Elementary Schools Sequoya Elementary School
Middle Schools Cocopah Middle School
High Schools Chaparral High School
School District Scottsdale Unified District
Others
HOA Name Scotts Condo Mgmnt
HOA Fee Include Maintenance Grounds,Street Maint,Front Yard Maint
Senior Community No
Tax ID 167-40-090
Ownership Fee Simple
Acceptable Financing Cash, Conventional
Horse Property N
Disclosures Agency Discl Req, Other (See Remarks), Seller Discl Avail
Possession Close Of Escrow
Listing Terms Cash, Conventional

Copyright 2025 Arizona Regional Multiple Listing Service, Inc. All rights reserved.
GET MORE INFORMATION
REALTOR® | Lic# SA548848000






