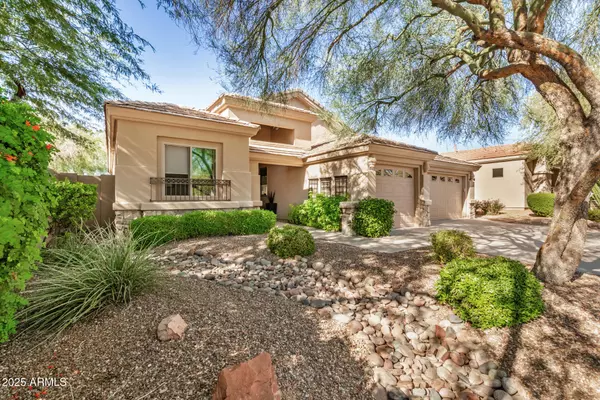
3 Beds
2 Baths
1,878 SqFt
3 Beds
2 Baths
1,878 SqFt
Key Details
Property Type Single Family Home
Sub Type Single Family Residence
Listing Status Active Under Contract
Purchase Type For Sale
Square Footage 1,878 sqft
Price per Sqft $452
Subdivision Desert Ridge Lot 31
MLS Listing ID 6942833
Bedrooms 3
HOA Fees $288/Semi-Annually
HOA Y/N Yes
Year Built 1999
Annual Tax Amount $4,246
Tax Year 2024
Lot Size 7,843 Sqft
Acres 0.18
Property Sub-Type Single Family Residence
Source Arizona Regional Multiple Listing Service (ARMLS)
Property Description
Location
State AZ
County Maricopa
Community Desert Ridge Lot 31
Area Maricopa
Direction East on Ranger. North on 52nd St to home on west side of street.
Rooms
Den/Bedroom Plus 3
Separate Den/Office N
Interior
Interior Features Double Vanity, Eat-in Kitchen, Kitchen Island, 3/4 Bath Master Bdrm
Heating Natural Gas
Cooling Central Air
Flooring Tile
Fireplace No
Window Features Dual Pane,Mechanical Sun Shds
Appliance Gas Cooktop, Built-In Electric Oven
SPA None
Exterior
Garage Spaces 3.0
Garage Description 3.0
Fence Block, Wrought Iron
Utilities Available APS
View Golf Course
Roof Type Tile
Total Parking Spaces 3
Private Pool No
Building
Lot Description Desert Back, Desert Front, Gravel/Stone Front, Gravel/Stone Back
Story 1
Builder Name Elliott Homes
Sewer Public Sewer
Water City Water
New Construction No
Schools
Elementary Schools Desert Trails Elementary School
Middle Schools Explorer Middle School
High Schools Pinnacle High School
School District Paradise Valley Unified District
Others
HOA Name Desert Ridge
HOA Fee Include Maintenance Grounds
Senior Community No
Tax ID 212-37-515
Ownership Fee Simple
Acceptable Financing Cash, Conventional
Horse Property N
Disclosures Seller Discl Avail
Possession Close Of Escrow
Listing Terms Cash, Conventional

Copyright 2025 Arizona Regional Multiple Listing Service, Inc. All rights reserved.
GET MORE INFORMATION

REALTOR® | Lic# SA548848000






