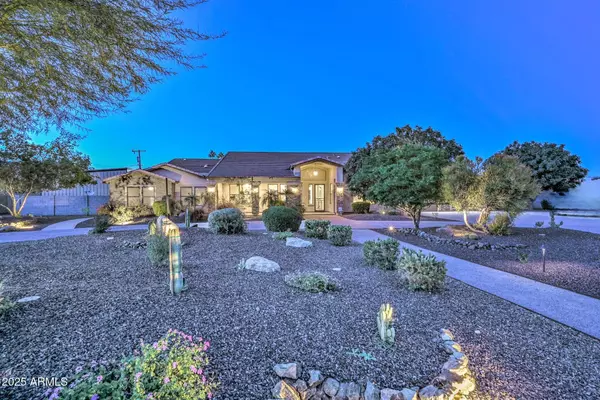
5 Beds
4 Baths
4,889 SqFt
5 Beds
4 Baths
4,889 SqFt
Key Details
Property Type Single Family Home
Sub Type Single Family Residence
Listing Status Active
Purchase Type For Sale
Square Footage 4,889 sqft
Price per Sqft $449
Subdivision Las Paradise
MLS Listing ID 6948981
Style Ranch
Bedrooms 5
HOA Y/N No
Year Built 2014
Annual Tax Amount $5,916
Tax Year 2025
Lot Size 1.290 Acres
Acres 1.29
Property Sub-Type Single Family Residence
Source Arizona Regional Multiple Listing Service (ARMLS)
Property Description
Step into a tropical backyard desert oasis featuring a salt water pool with Pebbletec, Travertine decking, flowering vegetation, fruit trees, outdoor lighting, wood fire pit, pergola (with Travertine), sport court, horseshoe pit, and beautiful sunsets viewed from the 993 sq ft covered patio (which has outdoor TV). A grassy area includes a dog run, with connected door access. The main house has an elegant and oversized MA suite including walk-in closet, jetted soaking tub, and dual showers. Spacious Great Room with custom built-ins and large Kitchen including walk-in pantry, induction cook top, double oven, island, custom cabinets, granite countertops, stainless appliances. Soft water loop, oversized laundry room (sink, granite counter, and storage cabinets). Prewired sound system, alarm system, and cameras. The new owner will need to register with a monitoring service.
A private detached Guest Suite with driveway entrance, carport, kitchen, living room, appliances, custom cabinets, storage area, and large covered patio with pavers. No exterior steps in either house. Enjoy a circular drive, attached 2-car garage (extended vehicle space) with electric vehicle charger, plus RV gate and electronic remote access, a detached 1 car garage, plus gravel area to park 4 vehicles. This extraordinary estate has it all! Near I51 & 101, PV Mall, schools, hiking trails, and highly rated eateries. Experience North Phoenix living at its finest.
Location
State AZ
County Maricopa
Community Las Paradise
Area Maricopa
Direction From Bell Rd head south on 43rd St. Turn right on E Sandra Ter. Last house on the right.
Rooms
Other Rooms Guest Qtrs-Sep Entrn, Separate Workshop, Great Room
Guest Accommodations 1054.0
Master Bedroom Split
Den/Bedroom Plus 6
Separate Den/Office Y
Interior
Interior Features Granite Counters, Double Vanity, Eat-in Kitchen, No Interior Steps, Vaulted Ceiling(s), Kitchen Island, Full Bth Master Bdrm, Separate Shwr & Tub, Tub with Jets
Heating Electric
Cooling Central Air, Ceiling Fan(s), Programmable Thmstat
Flooring Carpet, Tile
Fireplace No
Window Features Skylight(s),Solar Screens,Dual Pane,Vinyl Frame
Appliance Electric Cooktop, Built-In Electric Oven
SPA None
Laundry Wshr/Dry HookUp Only
Exterior
Exterior Feature Sport Court(s), Storage, Separate Guest House
Parking Features RV Access/Parking, RV Gate, Garage Door Opener, Extended Length Garage, Direct Access, Circular Driveway, Separate Strge Area
Garage Spaces 3.0
Carport Spaces 1
Garage Description 3.0
Fence Block
Pool Play Pool
Landscape Description Irrigation Back, Irrigation Front
Utilities Available APS
Roof Type Tile
Porch Covered Patio(s)
Total Parking Spaces 3
Private Pool Yes
Building
Lot Description North/South Exposure, Sprinklers In Rear, Sprinklers In Front, Desert Back, Desert Front, Cul-De-Sac, Grass Back, Auto Timer H2O Front, Auto Timer H2O Back, Irrigation Front, Irrigation Back
Story 1
Builder Name UNK
Sewer Septic Tank
Water City Water
Architectural Style Ranch
Structure Type Sport Court(s),Storage, Separate Guest House
New Construction No
Schools
Elementary Schools Whispering Wind Academy
Middle Schools Sunrise Middle School
High Schools Paradise Valley High School
School District Paradise Valley Unified District
Others
HOA Fee Include No Fees
Senior Community No
Tax ID 215-23-005
Ownership Fee Simple
Acceptable Financing Cash, Conventional, 1031 Exchange, FHA, VA Loan
Horse Property Y
Disclosures Seller Discl Avail
Possession Close Of Escrow
Listing Terms Cash, Conventional, 1031 Exchange, FHA, VA Loan

Copyright 2025 Arizona Regional Multiple Listing Service, Inc. All rights reserved.
GET MORE INFORMATION

REALTOR® | Lic# SA548848000






