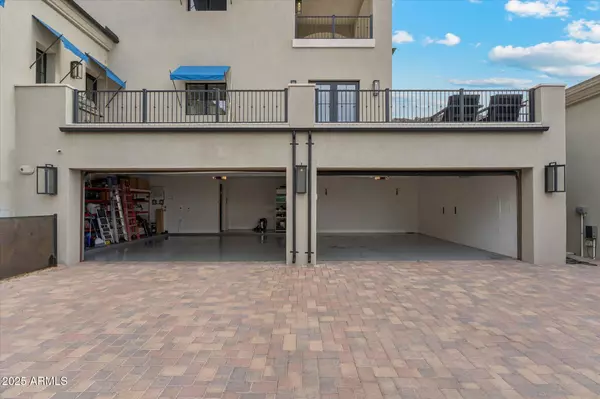
5 Beds
6 Baths
6,539 SqFt
5 Beds
6 Baths
6,539 SqFt
Key Details
Property Type Single Family Home
Sub Type Single Family Residence
Listing Status Active
Purchase Type For Sale
Square Footage 6,539 sqft
Price per Sqft $1,835
Subdivision Dc Ranch Parcel 6.8
MLS Listing ID 6950994
Style Contemporary,Spanish
Bedrooms 5
HOA Fees $496/mo
HOA Y/N Yes
Year Built 2018
Annual Tax Amount $25,723
Tax Year 2024
Lot Size 3.961 Acres
Acres 3.96
Property Sub-Type Single Family Residence
Source Arizona Regional Multiple Listing Service (ARMLS)
Property Description
Location
State AZ
County Maricopa
Community Dc Ranch Parcel 6.8
Area Maricopa
Direction Thompson Peak east to guard gate at Windgate Pass. Through gate, stay on Windgate and make a left on Saguaro Trail make a right on Whistling Wind Way, make a left on Hideaway. The home is the first drive on the right-hand side.
Rooms
Other Rooms Loft, Media Room
Basement Walk-Out Access, Finished
Guest Accommodations 500.0
Master Bedroom Upstairs
Den/Bedroom Plus 6
Separate Den/Office N
Interior
Interior Features Double Vanity, Upstairs, Eat-in Kitchen, Elevator, Vaulted Ceiling(s), Wet Bar, Kitchen Island, Bidet, Full Bth Master Bdrm, Separate Shwr & Tub
Heating Natural Gas
Cooling Central Air, Ceiling Fan(s), Programmable Thmstat
Flooring Stone, Wood
Fireplaces Type Gas
Fireplace Yes
Window Features Low-Emissivity Windows,Dual Pane
Appliance Built-In Electric Oven
SPA Heated,Private
Exterior
Exterior Feature Storage, Separate Guest House
Parking Features Gated, Garage Door Opener
Garage Spaces 4.0
Garage Description 4.0
Fence Block
Pool Heated
Community Features Gated, Guarded Entry
Utilities Available APS
View City, Desert, Panoramic, City Lights, Mountain(s)
Roof Type Tile
Total Parking Spaces 4
Private Pool Yes
Building
Lot Description Hillside Lot, Borders Preserve/Public Land, Desert Back, Desert Front, Natural Desert Back, Natural Desert Front
Story 3
Builder Name Hendricks
Sewer Public Sewer
Water City Water
Architectural Style Contemporary, Spanish
Structure Type Storage, Separate Guest House
New Construction No
Schools
Elementary Schools Copper Ridge School
Middle Schools Copper Ridge School
High Schools Chaparral High School
School District Scottsdale Unified District
Others
HOA Name DC Ranch
HOA Fee Include Maintenance Grounds,Street Maint
Senior Community No
Tax ID 217-08-360
Ownership Fee Simple
Acceptable Financing Cash, Conventional, Also for Rent
Horse Property N
Disclosures Agency Discl Req, Seller Discl Avail
Possession Close Of Escrow
Listing Terms Cash, Conventional, Also for Rent

Copyright 2025 Arizona Regional Multiple Listing Service, Inc. All rights reserved.
GET MORE INFORMATION

REALTOR® | Lic# SA548848000






