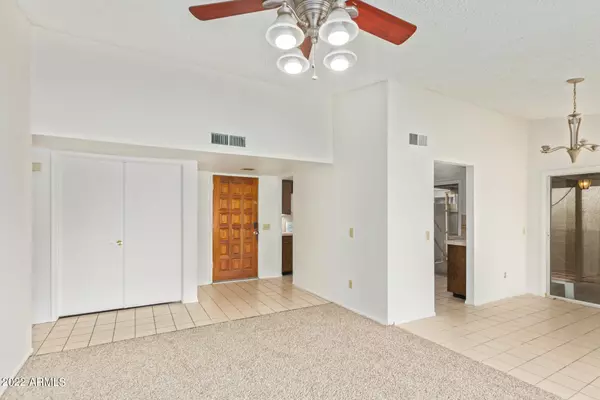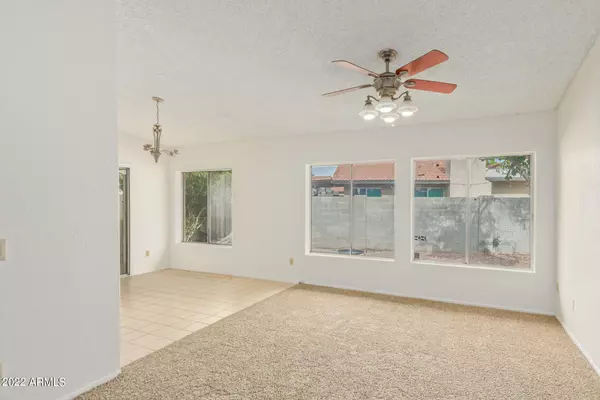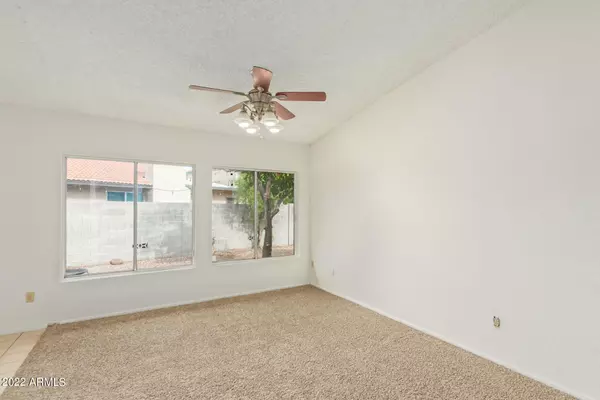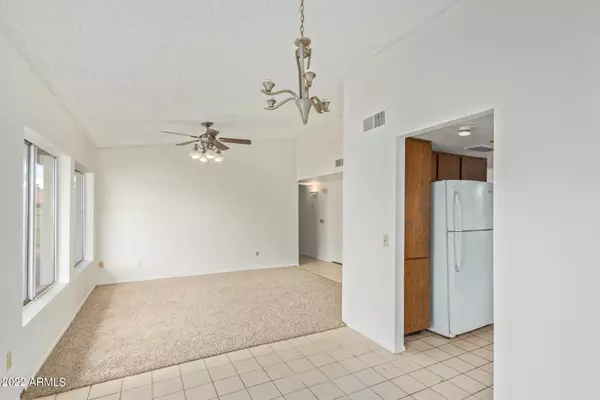$234,500
$250,000
6.2%For more information regarding the value of a property, please contact us for a free consultation.
3 Beds
2 Baths
1,255 SqFt
SOLD DATE : 11/03/2022
Key Details
Sold Price $234,500
Property Type Townhouse
Sub Type Townhouse
Listing Status Sold
Purchase Type For Sale
Square Footage 1,255 sqft
Price per Sqft $186
Subdivision Canyon Creek Deer Valley Unit 4 Mod Tract S
MLS Listing ID 6477354
Sold Date 11/03/22
Style Contemporary
Bedrooms 3
HOA Fees $139/mo
HOA Y/N Yes
Originating Board Arizona Regional Multiple Listing Service (ARMLS)
Year Built 1979
Annual Tax Amount $696
Tax Year 2022
Lot Size 1,557 Sqft
Acres 0.04
Property Sub-Type Townhouse
Property Description
This 3 bed 2 bath townhome provides vaulted ceilings, new carpet, fresh paint and large backyard space with covered patio. Inside the community you will find 2 community pools and tennis courts. Be close to the I-17 with easy access to shopping, dining, ASU West Campus, entertainment, hiking, golfing and much more!
Location
State AZ
County Maricopa
Community Canyon Creek Deer Valley Unit 4 Mod Tract S
Direction 25TH AVE & GREENWAY - SOUTH ON 25TH DRIVE FROM GREENWAY TO THIRD ENTRANCE (15201)
Rooms
Other Rooms Arizona RoomLanai
Master Bedroom Not split
Den/Bedroom Plus 3
Separate Den/Office N
Interior
Interior Features No Interior Steps, Vaulted Ceiling(s), 3/4 Bath Master Bdrm
Heating Electric
Cooling Refrigeration, Ceiling Fan(s)
Flooring Carpet, Tile
Fireplaces Number No Fireplace
Fireplaces Type None
Fireplace No
SPA None
Exterior
Exterior Feature Covered Patio(s), Private Street(s), Storage
Carport Spaces 2
Fence Block
Pool None
Community Features Community Pool, Near Bus Stop, Tennis Court(s)
Utilities Available APS
Amenities Available Management, Rental OK (See Rmks)
Roof Type Tile
Private Pool No
Building
Lot Description Dirt Back, Gravel/Stone Front
Story 1
Builder Name Unknown
Sewer Public Sewer
Water City Water
Architectural Style Contemporary
Structure Type Covered Patio(s),Private Street(s),Storage
New Construction No
Schools
Elementary Schools John Jacobs Elementary School
Middle Schools Desert Sky Middle School
High Schools Thunderbird High School
School District Glendale Union High School District
Others
HOA Name Colony South
HOA Fee Include Insurance,Maintenance Grounds,Street Maint,Trash
Senior Community No
Tax ID 208-15-318
Ownership Fee Simple
Acceptable Financing Cash, Conventional, FHA, VA Loan
Horse Property N
Listing Terms Cash, Conventional, FHA, VA Loan
Financing Cash
Read Less Info
Want to know what your home might be worth? Contact us for a FREE valuation!

Our team is ready to help you sell your home for the highest possible price ASAP

Copyright 2025 Arizona Regional Multiple Listing Service, Inc. All rights reserved.
Bought with My Home Group Real Estate
GET MORE INFORMATION
REALTOR® | Lic# SA548848000






