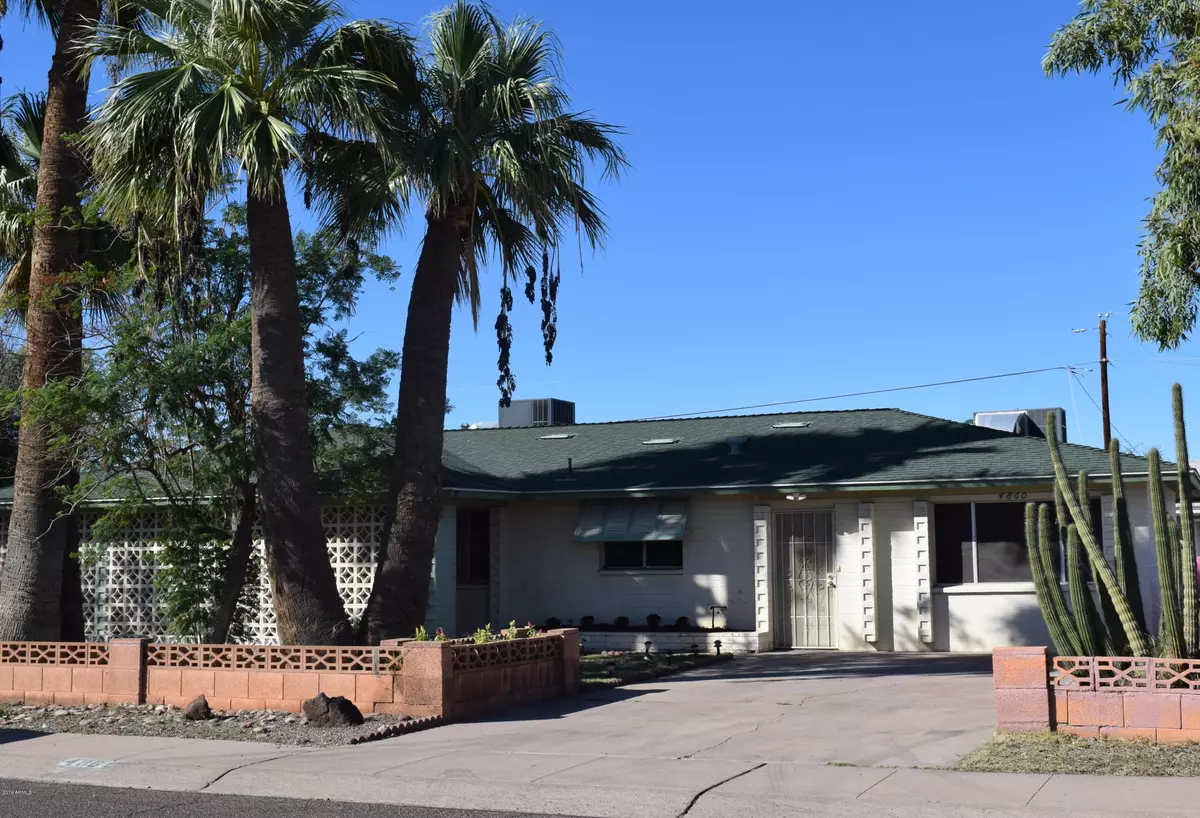$168,000
$205,000
18.0%For more information regarding the value of a property, please contact us for a free consultation.
3 Beds
2 Baths
2,364 SqFt
SOLD DATE : 11/18/2019
Key Details
Sold Price $168,000
Property Type Single Family Home
Sub Type Single Family - Detached
Listing Status Sold
Purchase Type For Sale
Square Footage 2,364 sqft
Price per Sqft $71
Subdivision Maryvale Terrace 25 Amd Lots 13409-13534
MLS Listing ID 5996672
Sold Date 11/18/19
Style Ranch
Bedrooms 3
HOA Y/N No
Originating Board Arizona Regional Multiple Listing Service (ARMLS)
Year Built 1968
Annual Tax Amount $2,150
Tax Year 2019
Lot Size 9,962 Sqft
Acres 0.23
Property Sub-Type Single Family - Detached
Property Description
UPDATED floors, plumbing and roof! Living room floors updated in 2017! Great home located right off of 61st avenue and Camelback. This home offers a half circle drive way with several parking spaces for easy access. This wonderful home is equipped with three bedrooms, two bathrooms, bonus/game room, living room, dining room, and a spacious office/den. In the center of the home is a beautiful brick fireplace that is perfect to gather around. A large diving pool is also located in the backyard along with a large workshop/shed great for many projects!
Location
State AZ
County Maricopa
Community Maryvale Terrace 25 Amd Lots 13409-13534
Direction Starting at 59th Avenue and Camelback, head west to 62nd Avenue, turn left on 62nd avenue, then quick left heading east on side road, then home is right on 61st ave.
Rooms
Other Rooms Separate Workshop, Family Room, BonusGame Room
Den/Bedroom Plus 5
Separate Den/Office Y
Interior
Interior Features Breakfast Bar, 3/4 Bath Master Bdrm
Heating Electric, Natural Gas
Cooling Ceiling Fan(s), Refrigeration
Flooring Carpet, Laminate
Fireplaces Number 1 Fireplace
Fireplaces Type 1 Fireplace
Fireplace Yes
SPA None
Laundry WshrDry HookUp Only
Exterior
Exterior Feature Circular Drive, Patio, Storage
Fence Block
Pool Diving Pool, Private
Community Features Transportation Svcs, Near Bus Stop
Amenities Available None
Roof Type Composition
Private Pool Yes
Building
Lot Description Alley, Grass Front, Grass Back
Story 1
Builder Name JOHN F LONG
Sewer Public Sewer
Water City Water
Architectural Style Ranch
Structure Type Circular Drive,Patio,Storage
New Construction No
Schools
Elementary Schools Holiday Park School
Middle Schools Desert Sands Middle School
High Schools Trevor Browne High School
School District Phoenix Union High School District
Others
HOA Fee Include No Fees
Senior Community No
Tax ID 144-71-262-A
Ownership Fee Simple
Acceptable Financing Conventional, FHA, VA Loan
Horse Property N
Listing Terms Conventional, FHA, VA Loan
Financing Cash
Read Less Info
Want to know what your home might be worth? Contact us for a FREE valuation!

Our team is ready to help you sell your home for the highest possible price ASAP

Copyright 2025 Arizona Regional Multiple Listing Service, Inc. All rights reserved.
Bought with Non-MLS Office
GET MORE INFORMATION
REALTOR® | Lic# SA548848000






