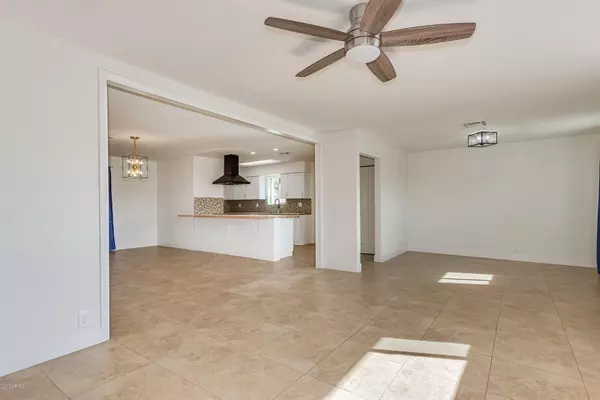$234,000
$245,000
4.5%For more information regarding the value of a property, please contact us for a free consultation.
4 Beds
2 Baths
1,782 SqFt
SOLD DATE : 12/19/2019
Key Details
Sold Price $234,000
Property Type Single Family Home
Sub Type Single Family - Detached
Listing Status Sold
Purchase Type For Sale
Square Footage 1,782 sqft
Price per Sqft $131
Subdivision Cedar Crest
MLS Listing ID 6005432
Sold Date 12/19/19
Style Ranch
Bedrooms 4
HOA Y/N No
Originating Board Arizona Regional Multiple Listing Service (ARMLS)
Year Built 1964
Annual Tax Amount $846
Tax Year 2019
Lot Size 7,078 Sqft
Acres 0.16
Property Sub-Type Single Family - Detached
Property Description
Wonderful single-level 4 bedrooms, 2 baths with wonderful curb appeal, circular covered driveway, and over 1,700 sqft of living space nestled in a quiet neighborhood. Home features flowing tile flooring throughout, no carpet! Spacious great room with dining area right off the kitchen. Kitchen hosts butcher block counters, SS appliances, electric cooktop with vent hood, pantry, bar seating, and eye catching tile backsplash. All rooms are nicely sized and have ceiling fans. Guest bath with double sinks, tile counters, tiled shower/tub combo and white crisp cabinetry. Master includes private ensuite with stand-in tiled shower, and elegant vanity with tile backsplash. Generous yard with covered patio, mature shade trees and lot of room for kids and pets to play! Call and schedule a showing now
Location
State AZ
County Maricopa
Community Cedar Crest
Direction Head east toward N 35th Ave Turn left onto N 35th Ave Turn left onto W Georgia Ave Turn right at the 1st cross street onto N 35th D Turn left onto W Denton Ln Destination will be on the right
Rooms
Other Rooms Family Room
Master Bedroom Downstairs
Den/Bedroom Plus 4
Separate Den/Office N
Interior
Interior Features Master Downstairs, Breakfast Bar, 9+ Flat Ceilings, No Interior Steps, Pantry, 3/4 Bath Master Bdrm, High Speed Internet
Heating Natural Gas
Cooling Refrigeration
Flooring Tile
Fireplaces Number No Fireplace
Fireplaces Type None
Fireplace No
SPA None
Laundry WshrDry HookUp Only
Exterior
Exterior Feature Covered Patio(s), Patio
Carport Spaces 2
Fence Block
Pool None
Community Features Near Bus Stop
Amenities Available None
Roof Type Composition
Private Pool No
Building
Lot Description Dirt Back, Gravel/Stone Front
Story 1
Builder Name INDEPENDENT BUILDER
Sewer Public Sewer
Water City Water
Architectural Style Ranch
Structure Type Covered Patio(s),Patio
New Construction No
Schools
Elementary Schools Sevilla Primary School
Middle Schools Sevilla Primary School
High Schools Phoenix Union - Wilson College Preparatory
School District Phoenix Union High School District
Others
HOA Fee Include No Fees
Senior Community No
Tax ID 145-16-127-B
Ownership Fee Simple
Acceptable Financing Conventional, VA Loan
Horse Property N
Listing Terms Conventional, VA Loan
Financing Cash
Read Less Info
Want to know what your home might be worth? Contact us for a FREE valuation!

Our team is ready to help you sell your home for the highest possible price ASAP

Copyright 2025 Arizona Regional Multiple Listing Service, Inc. All rights reserved.
Bought with West USA Realty
GET MORE INFORMATION
REALTOR® | Lic# SA548848000






