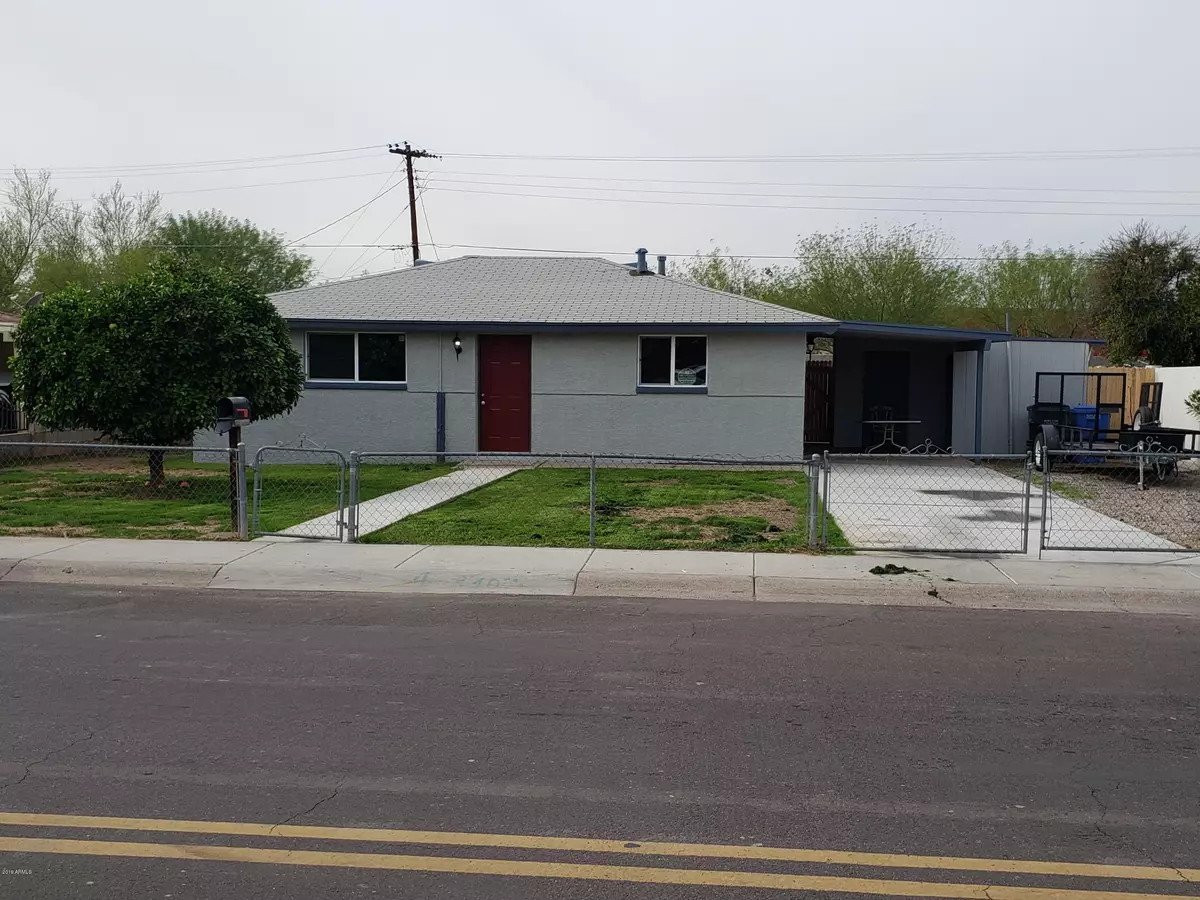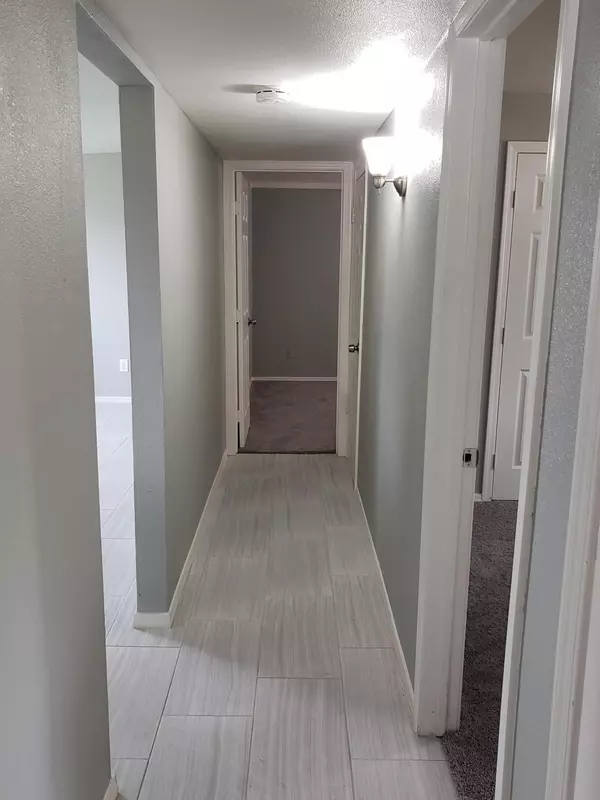$193,500
$189,900
1.9%For more information regarding the value of a property, please contact us for a free consultation.
3 Beds
1 Bath
1,010 SqFt
SOLD DATE : 01/22/2020
Key Details
Sold Price $193,500
Property Type Single Family Home
Sub Type Single Family - Detached
Listing Status Sold
Purchase Type For Sale
Square Footage 1,010 sqft
Price per Sqft $191
Subdivision Sunset Knoll 4
MLS Listing ID 6011109
Sold Date 01/22/20
Bedrooms 3
HOA Y/N No
Originating Board Arizona Regional Multiple Listing Service (ARMLS)
Year Built 1960
Annual Tax Amount $1,449
Tax Year 2019
Lot Size 6,508 Sqft
Acres 0.15
Property Sub-Type Single Family - Detached
Property Description
Own This Newly Updated Home in a Popular Phoenix Area. Upgrades Include Neutral Paint Colors Throughout, Carpet & Tile in All The Right Places, Beautiful New Kitchen With Stainless Appliances, White Cabinetry, Granite Counter Tops and Lots of Natural Light. Other Features Include a New Driveway and Front Walk Way. New Water Heater, Dual-Paned Windows, Doors, Hardware, Ceiling Fans, Electrical Outlets, All Near a Bus Stop and Walking Distance to Cartwright Elementary School. Storage Shed and Laundry Room Right Outside The Kitchen. Very Nice Size Backyard Which Awaits Your Own Creative Design. You May Also Enjoy Fresh Grapefruit From Your Own Tree. Come And Take A Look..!
If you desire A Master Bathroom, There Are Simple Plans For Your Viewing. Just Ask Us How.
Location
State AZ
County Maricopa
Community Sunset Knoll 4
Direction From Intersection, Go East on Indian School to 64th Dr. Turn South (Right) on 64th Dr to Home on Right...
Rooms
Den/Bedroom Plus 3
Separate Den/Office N
Interior
Interior Features Eat-in Kitchen, No Interior Steps, High Speed Internet
Heating Electric
Cooling Refrigeration
Flooring Carpet, Tile
Fireplaces Number No Fireplace
Fireplaces Type None
Fireplace No
Window Features Dual Pane
SPA None
Laundry WshrDry HookUp Only
Exterior
Exterior Feature Covered Patio(s), Storage
Carport Spaces 1
Fence Block, Wood
Pool None
Community Features Near Bus Stop, Biking/Walking Path
Amenities Available None
Roof Type Composition
Private Pool No
Building
Lot Description Dirt Back, Grass Front
Story 1
Builder Name Unknown
Sewer Public Sewer
Water City Water
Structure Type Covered Patio(s),Storage
New Construction No
Schools
Elementary Schools Cartwright School
Middle Schools Glenn L. Downs School
High Schools Phoenix Union - Wilson College Preparatory
School District Phoenix Union High School District
Others
HOA Fee Include No Fees
Senior Community No
Tax ID 103-09-131
Ownership Fee Simple
Acceptable Financing FannieMae (HomePath), Conventional, FHA, VA Loan
Horse Property N
Listing Terms FannieMae (HomePath), Conventional, FHA, VA Loan
Financing Conventional
Read Less Info
Want to know what your home might be worth? Contact us for a FREE valuation!

Our team is ready to help you sell your home for the highest possible price ASAP

Copyright 2025 Arizona Regional Multiple Listing Service, Inc. All rights reserved.
Bought with Camelback Executive Realtors
GET MORE INFORMATION
REALTOR® | Lic# SA548848000






