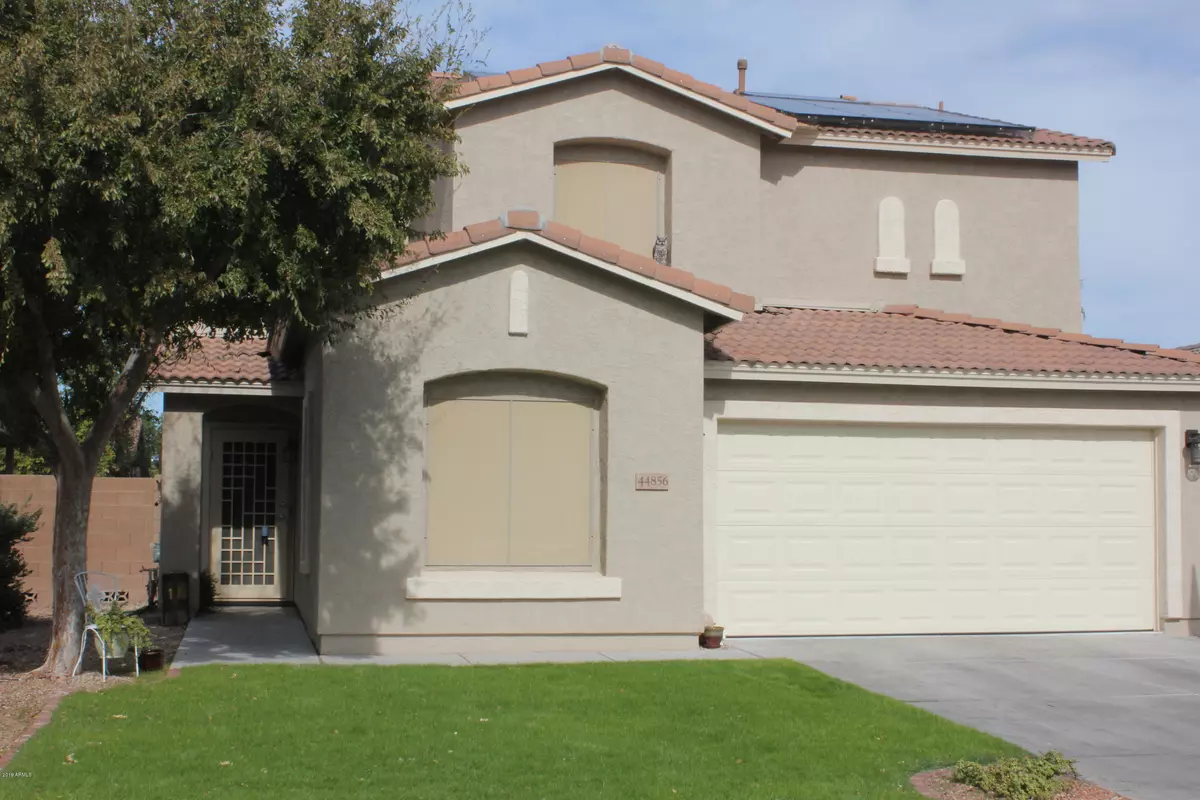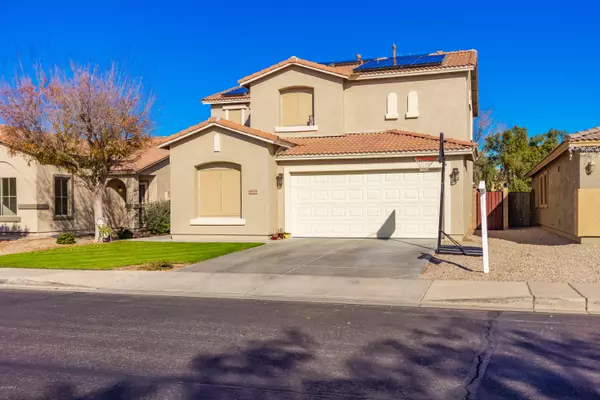$220,000
$220,000
For more information regarding the value of a property, please contact us for a free consultation.
4 Beds
3 Baths
2,039 SqFt
SOLD DATE : 02/14/2020
Key Details
Sold Price $220,000
Property Type Single Family Home
Sub Type Single Family - Detached
Listing Status Sold
Purchase Type For Sale
Square Footage 2,039 sqft
Price per Sqft $107
Subdivision Acacia Crossings Parcel 5
MLS Listing ID 6008820
Sold Date 02/14/20
Bedrooms 4
HOA Fees $73/mo
HOA Y/N Yes
Originating Board Arizona Regional Multiple Listing Service (ARMLS)
Year Built 2005
Annual Tax Amount $1,598
Tax Year 2019
Lot Size 5,155 Sqft
Acres 0.12
Property Description
Shut the front door! One of the best values in all of Maricopa! 4 beds, 3 FULL baths and over 2000 sq ft! Check out this price per sq ft! Tons of freshly painted interior/exterior make this fabulous home move in ready! Bedroom & bath downstairs perfect for those holiday guests while you still have all your privacy upstairs! Massive greatroom open to kitchen/dining area so everyone can be together celebrating! So much counter space in this kitchen you can lay out a spread big enough for any army! And check out this backyard! Extended patio with tons of room for a pool, play area, gardens, whatever you can dream up! And did I mention the SOLAR? and that it is OWNED? New Insulated garage door & wifi opener! Soft H20, New 12 year hot water heater! Floor plan in document section
Location
State AZ
County Pinal
Community Acacia Crossings Parcel 5
Direction South to Edison, West to Ancone Ave, North to Miraflores, West to home **Must text/call seller for all appointments to show!**
Rooms
Other Rooms Great Room
Master Bedroom Upstairs
Den/Bedroom Plus 4
Separate Den/Office N
Interior
Interior Features Upstairs, Eat-in Kitchen, Soft Water Loop, Pantry, Double Vanity, Full Bth Master Bdrm, Separate Shwr & Tub, High Speed Internet
Heating Natural Gas
Cooling Refrigeration
Flooring Carpet, Tile
Fireplaces Number No Fireplace
Fireplaces Type None
Fireplace No
Window Features Double Pane Windows
SPA None
Exterior
Exterior Feature Covered Patio(s), Playground, Misting System
Garage Electric Door Opener
Garage Spaces 2.0
Garage Description 2.0
Fence Block
Pool None
Utilities Available SRP, SW Gas
Waterfront No
Roof Type Tile
Private Pool No
Building
Lot Description Grass Front, Grass Back
Story 2
Builder Name Shea
Sewer Public Sewer
Water Pvt Water Company
Structure Type Covered Patio(s),Playground,Misting System
New Construction Yes
Schools
Elementary Schools Maricopa Elementary School
Middle Schools Maricopa Elementary School
High Schools Maricopa High School
School District Maricopa Unified School District
Others
HOA Name Acacia Crossings
HOA Fee Include Maintenance Grounds
Senior Community No
Tax ID 512-30-434
Ownership Fee Simple
Acceptable Financing Conventional, FHA, VA Loan
Horse Property N
Listing Terms Conventional, FHA, VA Loan
Financing Conventional
Read Less Info
Want to know what your home might be worth? Contact us for a FREE valuation!

Our team is ready to help you sell your home for the highest possible price ASAP

Copyright 2024 Arizona Regional Multiple Listing Service, Inc. All rights reserved.
Bought with Keller Williams Integrity First
GET MORE INFORMATION

REALTOR® | Lic# SA548848000






