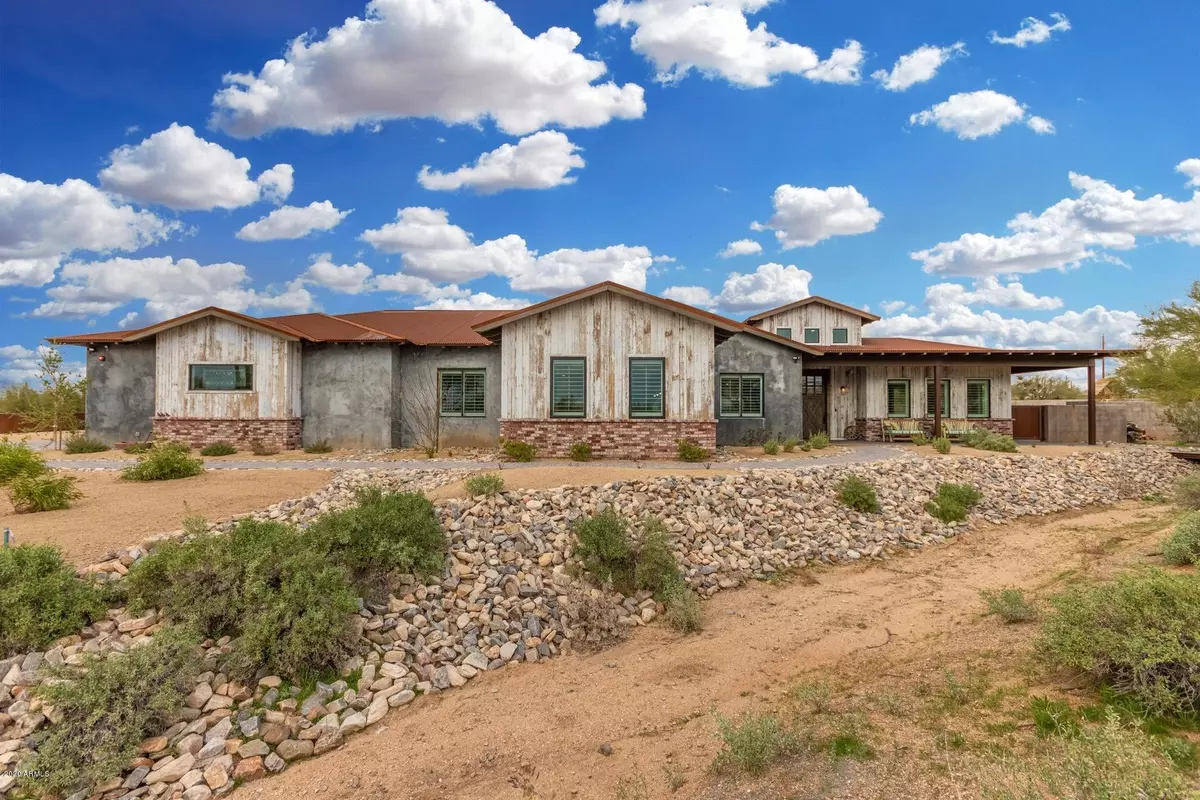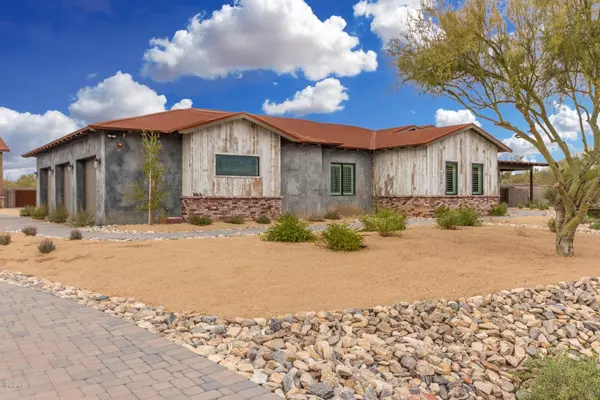$2,190,000
$2,420,000
9.5%For more information regarding the value of a property, please contact us for a free consultation.
4 Beds
7 Baths
5,541 SqFt
SOLD DATE : 03/18/2020
Key Details
Sold Price $2,190,000
Property Type Single Family Home
Sub Type Single Family - Detached
Listing Status Sold
Purchase Type For Sale
Square Footage 5,541 sqft
Price per Sqft $395
Subdivision North Scottsdale Gated Estate
MLS Listing ID 6022547
Sold Date 03/18/20
Style Ranch
Bedrooms 4
HOA Y/N No
Originating Board Arizona Regional Multiple Listing Service (ARMLS)
Year Built 2018
Annual Tax Amount $5,359
Tax Year 2019
Lot Size 2.304 Acres
Acres 2.3
Property Description
Spectacular custom estate built by builder for his own family to the highest of standards using only top of the line materials and finishes. A tasteful blend of old farm house style with modern conveniences and finishes for an ultra livable, easy to maintain and well thought-out home. Exceptional floor plan with open great room concept, a separate wing with 3 large ensuite bedrooms surrounding their own bonus/teen room that can closed off with vintage repurposed barn doors. Bring your toys, RV, boat, horses, collector cars... you name it, there is room for everything. Over 2.3 acres on a paved road with private gated entry. You'll appreciate the long paver driveway and mature trees surrounding the property. Enjoy views of Pinnacle Peak, Lone Mountain and city lights from the deck. Architectural and structural steel, reclaimed woods, classic red brick and natural concrete stucco finish the outside. Entertain in the well appointed kitchen with Wolf, Sub-Zero, and dual Bosch dishwashers. Massive matte finish granite island has seating for 12. Full working pantry with dual ovens, sink, built in U-Line refrigerators, and Sonic style ice maker. Intimate bar area with 132 bottle Sub-Zero dual zone wine fridge and built-in beverage fridge. Slide open the dual 24' pocketing doors to seamlessly connect the indoors to expansive patios that wrap nearly 1/2 the house and the pebble-tec diving pool and spa surrounded by turf. Retreat to the owner's suite with cozy fireplace, separate patio and luxurious spa bathroom with cement tile floor, dual water closets and generously sized wet room. The 3400 SF toy barn with reclaimed barn wood siding, 14' doors and 50' depth for the largest of toys, large air conditioned office, 3/4 bath and kitchenette complete this ultimate man-cave. Raised aisle barn features 4 stalls + tack room, wash rack and patio, complete with auto waters, fans, lights, and large riding arena. Direct access to Scottsdale trail system leading to the Sonoran Preserve with more than 200 miles of equestrian, mountain biking and hiking trails. Book your private viewing now.
Location
State AZ
County Maricopa
Community North Scottsdale Gated Estate
Direction North on Scottsdale Rd to Via Dona Rd. East to property on the north side.
Rooms
Other Rooms Separate Workshop, Great Room, Media Room, Family Room, BonusGame Room
Master Bedroom Split
Den/Bedroom Plus 6
Separate Den/Office Y
Interior
Interior Features Master Downstairs, Eat-in Kitchen, Breakfast Bar, 9+ Flat Ceilings, Central Vacuum, Fire Sprinklers, No Interior Steps, Kitchen Island, Pantry, Double Vanity, Full Bth Master Bdrm, Separate Shwr & Tub, High Speed Internet, Smart Home, Granite Counters
Heating Natural Gas, ENERGY STAR Qualified Equipment
Cooling Refrigeration, ENERGY STAR Qualified Equipment
Flooring Tile, Wood
Fireplaces Type 2 Fireplace, Living Room, Master Bedroom, Gas
Fireplace Yes
Window Features ENERGY STAR Qualified Windows,Double Pane Windows,Low Emissivity Windows
SPA Heated,Private
Laundry Engy Star (See Rmks), Wshr/Dry HookUp Only
Exterior
Exterior Feature Balcony, Covered Patio(s), Patio, Built-in Barbecue
Garage Electric Door Opener, RV Access/Parking, Gated, RV Garage
Garage Spaces 12.0
Garage Description 12.0
Fence Block
Pool Variable Speed Pump, Diving Pool, Heated, Lap, Private
Community Features Biking/Walking Path
Utilities Available APS, SW Gas
Amenities Available None
View Mountain(s)
Roof Type Foam,Metal
Private Pool Yes
Building
Lot Description Sprinklers In Rear, Sprinklers In Front, Desert Back, Desert Front, Gravel/Stone Front, Gravel/Stone Back, Synthetic Grass Back, Auto Timer H2O Front, Auto Timer H2O Back
Story 1
Builder Name Custom
Sewer Septic Tank
Water City Water
Architectural Style Ranch
Structure Type Balcony,Covered Patio(s),Patio,Built-in Barbecue
New Construction No
Schools
Elementary Schools Desert Sun Academy
Middle Schools Sonoran Trails Middle School
High Schools Cactus Shadows High School
School District Cave Creek Unified District
Others
HOA Fee Include No Fees
Senior Community No
Tax ID 216-69-056-b
Ownership Fee Simple
Acceptable Financing Cash, Conventional, VA Loan
Horse Property Y
Horse Feature Arena, Auto Water, Barn, Corral(s), Tack Room
Listing Terms Cash, Conventional, VA Loan
Financing Cash
Read Less Info
Want to know what your home might be worth? Contact us for a FREE valuation!

Our team is ready to help you sell your home for the highest possible price ASAP

Copyright 2024 Arizona Regional Multiple Listing Service, Inc. All rights reserved.
Bought with Russ Lyon Sotheby's International Realty
GET MORE INFORMATION

REALTOR® | Lic# SA548848000






